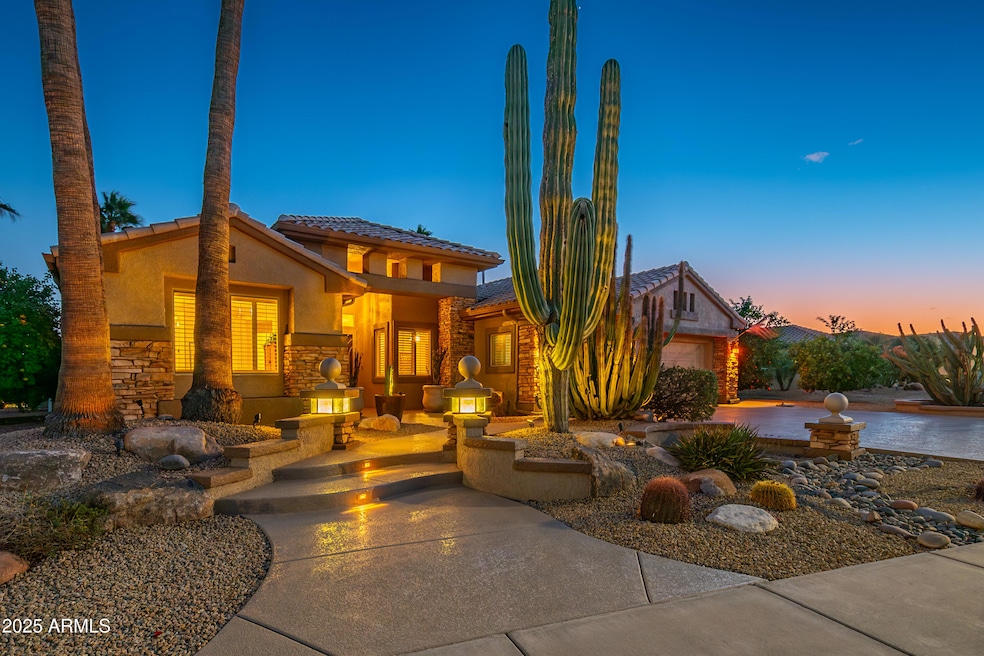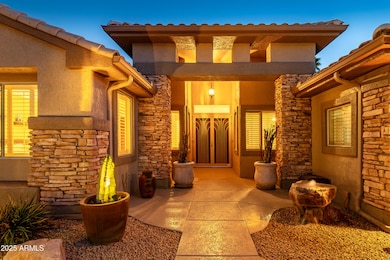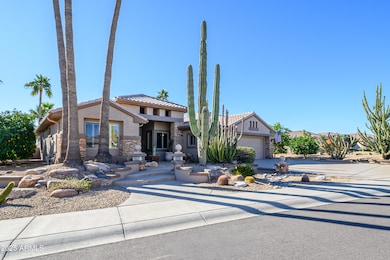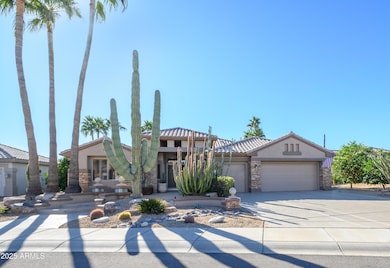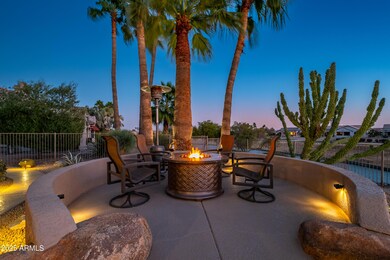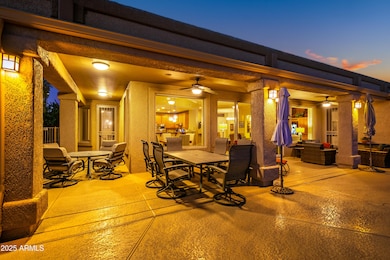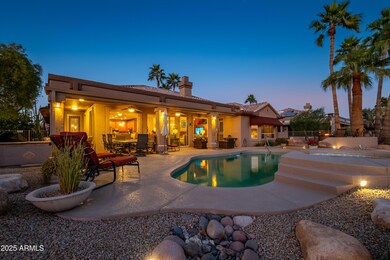
17409 N Horseshoe Dr Surprise, AZ 85374
Sun City Grand NeighborhoodEstimated payment $6,063/month
Highlights
- On Golf Course
- Fitness Center
- 0.28 Acre Lot
- Willow Canyon High School Rated A-
- Heated Spa
- Clubhouse
About This Home
Magnificent Rosewood on the 4th hole of Granite Falls South with water views and spectacular sunrise and sunsets! Enjoy relaxing in your private backyard oasis featuring an extended patio with a heated salt water pool & spa, built in BBQ and a firepit on the raised patio extension. This popular open floorplan is an entertainers dream! Included is crown molding, plantation shutters, fireplace and built in media center. The kitchen offers newer appliances, gas cook top, granite counters and pullout shelves. Roof underlayment replaced 5 years ago. And you will love all the citrus trees! Don't miss this fabulous property!
Home Details
Home Type
- Single Family
Est. Annual Taxes
- $4,849
Year Built
- Built in 1999
Lot Details
- 0.28 Acre Lot
- On Golf Course
- Desert faces the front and back of the property
- Wrought Iron Fence
- Sprinklers on Timer
HOA Fees
- $155 Monthly HOA Fees
Parking
- 2.5 Car Garage
- Golf Cart Garage
Home Design
- Wood Frame Construction
- Tile Roof
- Stucco
Interior Spaces
- 2,602 Sq Ft Home
- 1-Story Property
- Wet Bar
- Furnished
- Ceiling height of 9 feet or more
- Skylights
- 1 Fireplace
- Double Pane Windows
Kitchen
- Eat-In Kitchen
- Gas Cooktop
- Built-In Microwave
- Kitchen Island
- Granite Countertops
Flooring
- Floors Updated in 2022
- Carpet
- Tile
Bedrooms and Bathrooms
- 2 Bedrooms
- Primary Bathroom is a Full Bathroom
- 2.5 Bathrooms
- Dual Vanity Sinks in Primary Bathroom
Pool
- Heated Spa
- Heated Pool
- Fence Around Pool
Outdoor Features
- Built-In Barbecue
Utilities
- Cooling Available
- Heating System Uses Natural Gas
Listing and Financial Details
- Tax Lot 20
- Assessor Parcel Number 232-35-335
Community Details
Overview
- Association fees include ground maintenance
- Sun City Grand Association, Phone Number (623) 546-7444
- Built by Del Webb
- Sun City Grand The Pinnacle Subdivision, E 9135 Floorplan
Amenities
- Clubhouse
- Theater or Screening Room
- Recreation Room
Recreation
- Golf Course Community
- Tennis Courts
- Fitness Center
- Heated Community Pool
- Community Spa
- Bike Trail
Map
Home Values in the Area
Average Home Value in this Area
Tax History
| Year | Tax Paid | Tax Assessment Tax Assessment Total Assessment is a certain percentage of the fair market value that is determined by local assessors to be the total taxable value of land and additions on the property. | Land | Improvement |
|---|---|---|---|---|
| 2025 | $4,849 | $58,993 | -- | -- |
| 2024 | $4,824 | $56,183 | -- | -- |
| 2023 | $4,824 | $60,150 | $12,030 | $48,120 |
| 2022 | $4,774 | $50,960 | $10,190 | $40,770 |
| 2021 | $5,012 | $49,020 | $9,800 | $39,220 |
| 2020 | $4,945 | $47,270 | $9,450 | $37,820 |
| 2019 | $4,791 | $44,250 | $8,850 | $35,400 |
| 2018 | $4,979 | $44,370 | $8,870 | $35,500 |
| 2017 | $4,683 | $43,030 | $8,600 | $34,430 |
| 2016 | $4,526 | $42,910 | $8,580 | $34,330 |
| 2015 | $4,315 | $41,110 | $8,220 | $32,890 |
Property History
| Date | Event | Price | Change | Sq Ft Price |
|---|---|---|---|---|
| 04/01/2025 04/01/25 | Price Changed | $988,000 | -1.0% | $380 / Sq Ft |
| 02/27/2025 02/27/25 | Price Changed | $998,000 | -9.2% | $384 / Sq Ft |
| 01/10/2025 01/10/25 | For Sale | $1,099,000 | -- | $422 / Sq Ft |
Deed History
| Date | Type | Sale Price | Title Company |
|---|---|---|---|
| Interfamily Deed Transfer | -- | None Available | |
| Warranty Deed | $629,000 | First American Title Ins Co | |
| Cash Sale Deed | $397,473 | Sun City Title Agency |
Mortgage History
| Date | Status | Loan Amount | Loan Type |
|---|---|---|---|
| Open | $239,000 | New Conventional | |
| Closed | $384,000 | New Conventional | |
| Closed | $392,102 | New Conventional | |
| Closed | $408,000 | Unknown | |
| Closed | $417,000 | Unknown | |
| Closed | $440,300 | Purchase Money Mortgage |
Similar Homes in Surprise, AZ
Source: Arizona Regional Multiple Listing Service (ARMLS)
MLS Number: 6798578
APN: 232-35-335
- 16442 W Quarry Ct
- 16495 W Monteverde Ln
- 17642 N Ironhorse Dr
- 16416 W Rock Springs Ln
- 17228 N Estrella Vista Dr
- 16476 W Limestone Dr
- 17802 N Bridle Ln
- 16331 W Willow Creek Ln
- 16249 W Copper Point Ln
- 17473 N 167th Dr
- 16351 W Labyrinth Ln
- 16427 W Labyrinth Ln
- 16220 W Red Rock Dr
- 16186 W Silver Falls Dr
- 16428 W Labyrinth Ln
- 17882 N Painted Spurge Ct
- 17733 N Escalante Ln
- 18000 N Estrella Vista Dr
- 16848 W Bradford Way
- 17696 N 168th Dr
