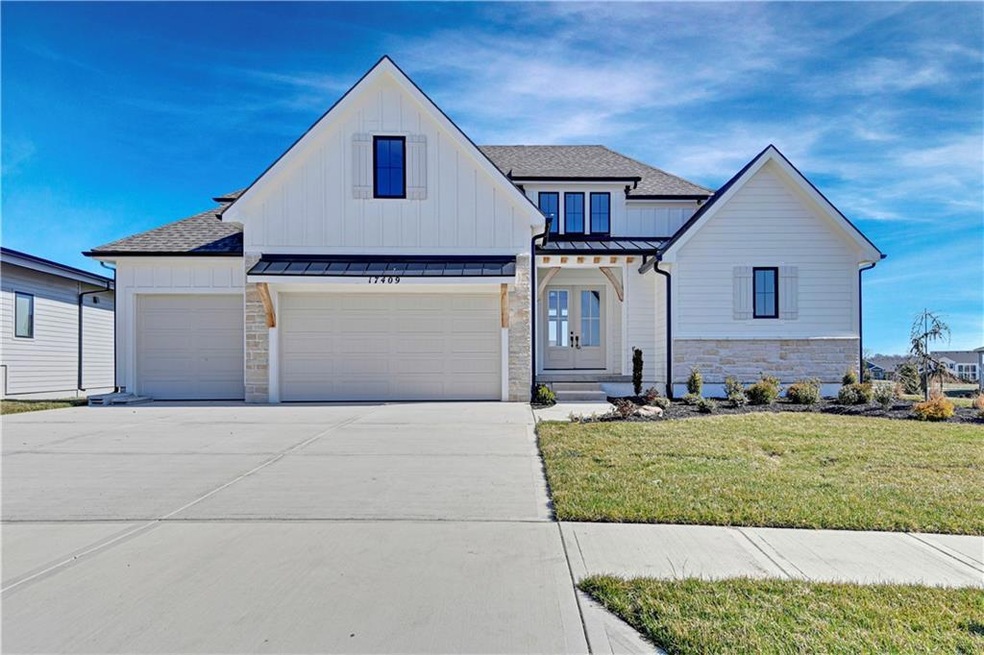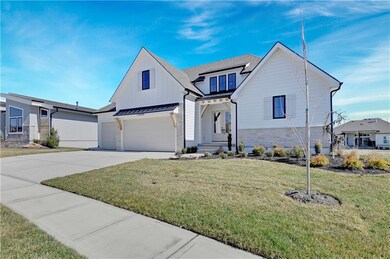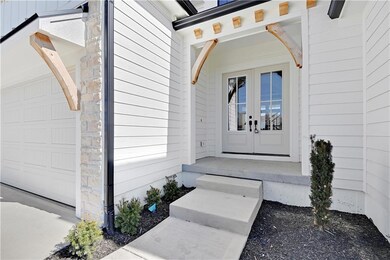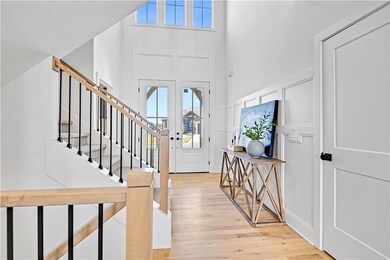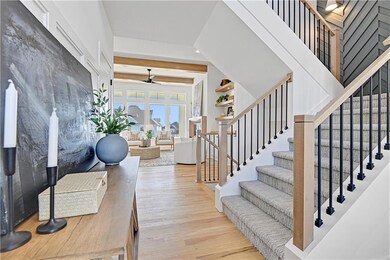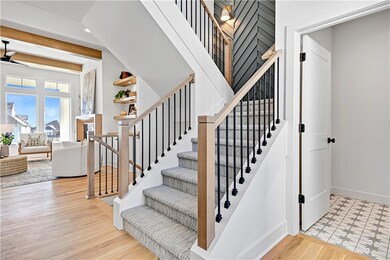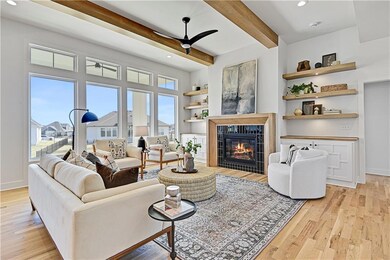
17409 Richards St Overland Park, KS 66221
South Overland Park NeighborhoodHighlights
- Custom Closet System
- Clubhouse
- Main Floor Primary Bedroom
- Prairie Creek Elementary School Rated A-
- Vaulted Ceiling
- Great Room with Fireplace
About This Home
As of June 2024Snap this beauty up quick! Sitting on a little over a 1/4 acre lot the Hudson by Doyle Construction on Lot 412 shines! This 1.5 Story home checks off all the boxes. The builder has put an exclamation point on the home with all of the trim work & custom touches. Primary Suite on the Main Level. Main floor Flex Room could be a 5th bedroom or Study. Well equipped Kitchen, Loft, Covered Patio. With 4 Bedrooms & 4 Baths and a White Modern Farmhouse Elevation this home is ready for you to move in. The Kitchen boasts a large Island & Panty & gorgeous finishes that opens up the Great Room with a stunning fireplace. The Flex Room/Office has privacy on the back of the home. A Primary Suite has a freestanding tub to relax in, plenty of closet space & Laundry access. Upstairs the family friendly Loft adds another extra living space perfect for a family movie night or gaming session. The 3 bedrooms all feature walk in closets. Relax and enjoy the sunrise on the covered patio, This home is at finish stage & approximately 30 days from completion. Chapel Hill amenities include 2 pools, clubhouse, playground, pickleball court & walking trails in the 70 acres of platted green space. Chapel Hill is immediately adjacent to the 1200 acres Heritage Park Complex with 18 hole golf course, swimming/boating lake with marina and beach area, walking trails, picnic shelters, sports fields and equestrian trails! An outstanding location is south Overland Park awaits you!
Last Agent to Sell the Property
Weichert, Realtors Welch & Com Brokerage Phone: 913-406-5055 License #BR00031604

Co-Listed By
Weichert, Realtors Welch & Com Brokerage Phone: 913-406-5055 License #SP00217983
Home Details
Home Type
- Single Family
Est. Annual Taxes
- $10,720
Year Built
- 2022
Lot Details
- 0.28 Acre Lot
- West Facing Home
- Paved or Partially Paved Lot
HOA Fees
- $91 Monthly HOA Fees
Parking
- 3 Car Attached Garage
Home Design
- Home Under Construction
- Frame Construction
- Composition Roof
- Lap Siding
Interior Spaces
- 3,039 Sq Ft Home
- 1.5-Story Property
- Vaulted Ceiling
- Mud Room
- Great Room with Fireplace
- Family Room
- Den
- Basement Fills Entire Space Under The House
- Laundry Room
Kitchen
- Breakfast Area or Nook
- Cooktop
- Recirculated Exhaust Fan
- Kitchen Island
Bedrooms and Bathrooms
- 4 Bedrooms
- Primary Bedroom on Main
- Custom Closet System
- Walk-In Closet
- 4 Full Bathrooms
Schools
- Timber Sage Elementary School
- Spring Hill High School
Additional Features
- Playground
- City Lot
- Forced Air Heating and Cooling System
Listing and Financial Details
- Assessor Parcel Number NP09150000-0412
- $126 special tax assessment
Community Details
Overview
- Association fees include all amenities, curbside recycling, management, trash
- Chapel Hill HOA
- Chapel Hill Subdivision, Hudson Floorplan
Amenities
- Clubhouse
Recreation
- Community Pool
- Trails
Map
Home Values in the Area
Average Home Value in this Area
Property History
| Date | Event | Price | Change | Sq Ft Price |
|---|---|---|---|---|
| 06/26/2024 06/26/24 | Sold | -- | -- | -- |
| 05/11/2024 05/11/24 | Pending | -- | -- | -- |
| 04/11/2024 04/11/24 | Price Changed | $815,000 | +1.9% | $268 / Sq Ft |
| 01/30/2024 01/30/24 | Price Changed | $800,000 | +0.1% | $263 / Sq Ft |
| 06/16/2023 06/16/23 | For Sale | $799,000 | -- | $263 / Sq Ft |
Tax History
| Year | Tax Paid | Tax Assessment Tax Assessment Total Assessment is a certain percentage of the fair market value that is determined by local assessors to be the total taxable value of land and additions on the property. | Land | Improvement |
|---|---|---|---|---|
| 2024 | $9,961 | $85,526 | $16,007 | $69,519 |
| 2023 | $4,494 | $38,570 | $14,558 | $24,012 |
| 2022 | $1,285 | $9,670 | $9,670 | $0 |
| 2021 | $1,182 | $8,702 | $8,702 | $0 |
Mortgage History
| Date | Status | Loan Amount | Loan Type |
|---|---|---|---|
| Open | $692,750 | New Conventional | |
| Previous Owner | $595,000 | Construction |
Deed History
| Date | Type | Sale Price | Title Company |
|---|---|---|---|
| Warranty Deed | -- | Chicago Title Company | |
| Warranty Deed | -- | First American Title |
Similar Homes in the area
Source: Heartland MLS
MLS Number: 2440760
APN: NP09150000-0412
- 13021 W 174th Place
- 13013 W 174th Place
- 13006 W 174th Terrace
- 17408 Bradshaw St
- 17421 Gillette St
- 17348 Richards St
- 17433 Gillette St
- 17324 Bradshaw St
- 13005 W 174th Place
- 17321 Gillette St
- 17409 Parkhill St
- 13401 W 174th Place
- 13405 W 174th Place
- 17304 Umbra St
- 13477 W 174th Place
- 17416 Parkhill St
- 17425 Gillette St
- 13481 W 174th Place
- 13485 W 174th Place
- 13469 W 174th Place
