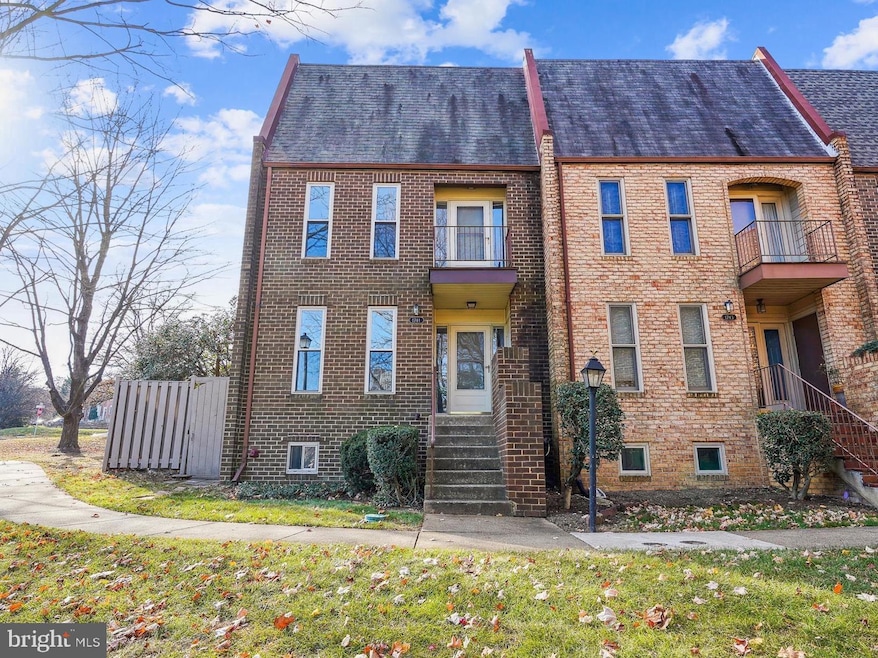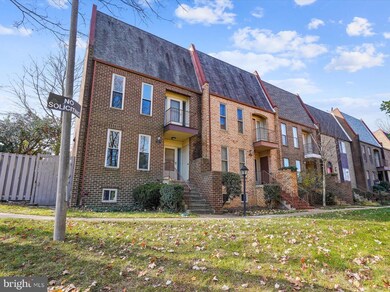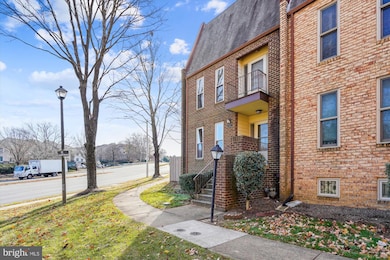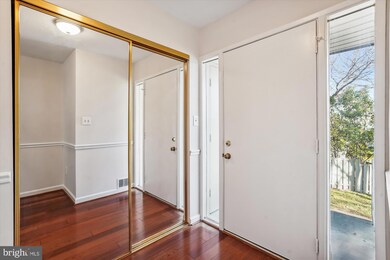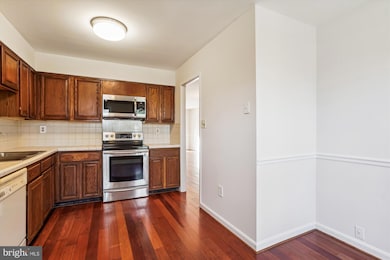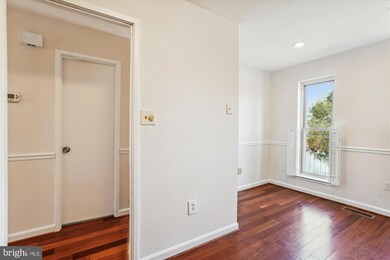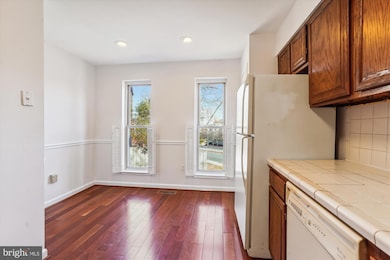
1741 Cy Ct Vienna, VA 22182
Tysons Corner NeighborhoodHighlights
- Colonial Architecture
- 2 Fireplaces
- Forced Air Heating and Cooling System
- Westbriar Elementary School Rated A
- Eat-In Kitchen
- Dining Area
About This Home
As of February 2025Welcome to 1741 Cy Court. This fabulous end-unit townhouse features all brick construction and a fully-fenced, wraparound lot. Recent updates include fresh paint throughout, new carpet in the bedrooms, select new lighting, and a new microwave. The HVAC was replaced in 2019 and the hot water heater in 2024. The kitchen and bathrooms are clean and functional, ready for fresh updates from a savvy buyer looking to purchase a move-in ready townhouse and make it their own. Additional interior features include two gas fireplaces, beautiful Brazilian-cherry hardwood flooring, eat-in kitchen, balcony off the primary bedroom suite, and ample storage space in the fully-floored attic.
Ideally located near the heart of Tysons Corner, this townhouse is an easy walk to the Greensboro Metro stop on the silver line. Shops and restaurants are conveniently located within walking distance of the nearby Pike 7 Shopping Plaza. The Tysons Boro and Galleria are very close by, providing a plethora of dining and shopping options. Freedom Hill park is within walking distance, and downtown Vienna, Wolf Trap, and Capital One Hall are all just minutes away by car.
Townhouse Details
Home Type
- Townhome
Est. Annual Taxes
- $8,325
Year Built
- Built in 1974
Lot Details
- 2,201 Sq Ft Lot
HOA Fees
- $92 Monthly HOA Fees
Home Design
- Colonial Architecture
- Brick Exterior Construction
- Slab Foundation
- Shingle Roof
Interior Spaces
- Property has 3 Levels
- 2 Fireplaces
- Gas Fireplace
- Dining Area
Kitchen
- Eat-In Kitchen
- Built-In Range
- Built-In Microwave
- Dishwasher
- Disposal
Bedrooms and Bathrooms
- 3 Bedrooms
Laundry
- Dryer
- Washer
Finished Basement
- Interior Basement Entry
- Laundry in Basement
Parking
- 2 Parking Spaces
- 2 Assigned Parking Spaces
Schools
- Westbriar Elementary School
- Kilmer Middle School
- Marshall High School
Utilities
- Forced Air Heating and Cooling System
- Natural Gas Water Heater
Community Details
- Tysons Court Subdivision
Listing and Financial Details
- Tax Lot 21
- Assessor Parcel Number 0293 12 0021
Map
Home Values in the Area
Average Home Value in this Area
Property History
| Date | Event | Price | Change | Sq Ft Price |
|---|---|---|---|---|
| 02/14/2025 02/14/25 | Sold | $788,076 | +1.0% | $355 / Sq Ft |
| 01/15/2025 01/15/25 | Pending | -- | -- | -- |
| 01/09/2025 01/09/25 | For Sale | $779,950 | -- | $351 / Sq Ft |
Tax History
| Year | Tax Paid | Tax Assessment Tax Assessment Total Assessment is a certain percentage of the fair market value that is determined by local assessors to be the total taxable value of land and additions on the property. | Land | Improvement |
|---|---|---|---|---|
| 2024 | $8,325 | $688,890 | $270,000 | $418,890 |
| 2023 | $7,853 | $666,320 | $270,000 | $396,320 |
| 2022 | $7,893 | $661,320 | $265,000 | $396,320 |
| 2021 | $7,602 | $621,320 | $225,000 | $396,320 |
| 2020 | $7,665 | $621,440 | $225,000 | $396,440 |
| 2019 | $7,453 | $604,220 | $215,000 | $389,220 |
| 2018 | $6,792 | $590,600 | $205,000 | $385,600 |
| 2017 | $7,268 | $600,150 | $205,000 | $395,150 |
| 2016 | $7,080 | $585,820 | $200,000 | $385,820 |
| 2015 | $6,500 | $557,450 | $190,000 | $367,450 |
| 2014 | $6,059 | $525,240 | $185,000 | $340,240 |
Mortgage History
| Date | Status | Loan Amount | Loan Type |
|---|---|---|---|
| Open | $591,057 | New Conventional |
Deed History
| Date | Type | Sale Price | Title Company |
|---|---|---|---|
| Deed | $788,076 | Old Republic National Title In |
Similar Homes in Vienna, VA
Source: Bright MLS
MLS Number: VAFX2213862
APN: 0293-12-0021
- 1731 Key Ln W
- 1830 Battery Park St
- 8509 Westown Way
- 1104 Westbriar Ct NE
- 2113 Chain Bridge Rd
- 1650 Silver Hill Dr Unit 1709
- 1650 Silver Hill Dr Unit 2309
- 1650 Silver Hill Dr Unit 2006
- 1650 Silver Hill Dr Unit 1307
- 1650 Silver Hill Dr Unit 1807
- 1650 Silver Hill Unit 2002
- 103 Saint Andrews Dr NE
- 8360 Greensboro Dr Unit 802
- 8360 Greensboro Dr Unit 211
- 8360 Greensboro Dr Unit 721
- 8340 Greensboro Dr Unit 112
- 8340 Greensboro Dr Unit 902
- 8340 Greensboro Dr Unit 1010
- 8370 Greensboro Dr Unit 525
- 8370 Greensboro Dr Unit 916
