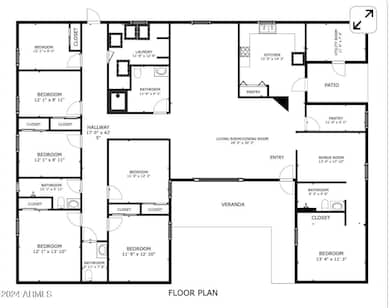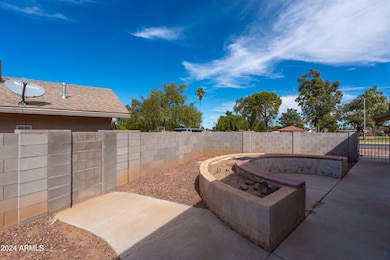
1741 E Palm Parke Blvd Casa Grande, AZ 85122
Estimated payment $3,154/month
Highlights
- Private Yard
- Double Pane Windows
- No Interior Steps
- No HOA
- Cooling Available
- 1-minute walk to Burruss Park
About This Home
This charming single-level home is move-in ready! Boasting a low-maintenance landscape and a welcoming front patio, it's designed for effortless living. Inside, the bright living/dining area features neutral flooring and a soft color palette, creating an inviting space for entertaining. The kitchen is a chef's dream with ample cabinets, crown molding, a pantry, and generous counter space. With seven spacious bedrooms, there's room for everyone to unwind. Equipped with smoke detectors, fire sprinklers, and wheelchair-accessible bathrooms, it's ideal for assisted living or group home use. Step outside to a covered patio and enjoy the expansive backyard with a pergola and paved area—perfect for gatherings under the clear blue skies!
Open House Schedule
-
Thursday, April 24, 20255:30 to 6:30 pm4/24/2025 5:30:00 PM +00:004/24/2025 6:30:00 PM +00:00Add to Calendar
Home Details
Home Type
- Single Family
Est. Annual Taxes
- $3,685
Year Built
- Built in 2011
Lot Details
- 0.29 Acre Lot
- Block Wall Fence
- Private Yard
Parking
- 2 Open Parking Spaces
Home Design
- Wood Frame Construction
- Composition Roof
- Stucco
Interior Spaces
- 2,948 Sq Ft Home
- 1-Story Property
- Ceiling height of 9 feet or more
- Ceiling Fan
- Double Pane Windows
- Laminate Countertops
- Washer and Dryer Hookup
Flooring
- Carpet
- Tile
Bedrooms and Bathrooms
- 7 Bedrooms
- 3 Bathrooms
Accessible Home Design
- No Interior Steps
Schools
- Ironwood Elementary School
- Cactus Middle School
- Vista Grande High School
Utilities
- Cooling Available
- Heating Available
- High Speed Internet
- Cable TV Available
Community Details
- No Home Owners Association
- Association fees include no fees
- Park West Re Sub Subdivision
Listing and Financial Details
- Tax Lot 5
- Assessor Parcel Number 504-33-112
Map
Home Values in the Area
Average Home Value in this Area
Tax History
| Year | Tax Paid | Tax Assessment Tax Assessment Total Assessment is a certain percentage of the fair market value that is determined by local assessors to be the total taxable value of land and additions on the property. | Land | Improvement |
|---|---|---|---|---|
| 2025 | $3,758 | -- | -- | -- |
| 2024 | $3,701 | -- | -- | -- |
| 2023 | $3,701 | $51,984 | $9,327 | $42,657 |
| 2022 | $3,701 | $47,887 | $9,327 | $38,560 |
| 2021 | $3,876 | $0 | $0 | $0 |
| 2020 | $3,678 | $0 | $0 | $0 |
| 2019 | $3,502 | $0 | $0 | $0 |
| 2018 | $3,472 | $0 | $0 | $0 |
| 2017 | $3,384 | $0 | $0 | $0 |
| 2016 | $3,425 | $21,541 | $1,000 | $20,541 |
| 2014 | -- | $20,020 | $1,000 | $19,020 |
Property History
| Date | Event | Price | Change | Sq Ft Price |
|---|---|---|---|---|
| 03/20/2025 03/20/25 | Price Changed | $510,000 | -2.9% | $173 / Sq Ft |
| 10/24/2024 10/24/24 | For Sale | $525,000 | -- | $178 / Sq Ft |
Deed History
| Date | Type | Sale Price | Title Company |
|---|---|---|---|
| Warranty Deed | $473,000 | Security Title | |
| Special Warranty Deed | $375,000 | First American Title Ins Co | |
| Cash Sale Deed | $25,000 | Title Security Agency Of Pin | |
| Cash Sale Deed | $25,000 | Security Title Agency | |
| Warranty Deed | $225,000 | First American Title Insuran |
Mortgage History
| Date | Status | Loan Amount | Loan Type |
|---|---|---|---|
| Previous Owner | $343,300 | Commercial | |
| Previous Owner | $238,000 | Construction | |
| Previous Owner | $168,745 | Commercial |
Similar Homes in Casa Grande, AZ
Source: Arizona Regional Multiple Listing Service (ARMLS)
MLS Number: 6774164
APN: 504-33-112
- 526 E Viola St
- 1028 N Brown Ave Unit 18
- 507 E Gabrilla Dr
- 514 E Gabrilla Dr
- 1680 N Cameron St
- 514 E Barrus Place
- 520 E Jahns Place
- 312 E O'Neil Dr Unit 123
- 312 E O'Neil Dr Unit 130
- 312 E O'Neil Dr Unit 115
- 312 E O'Neil Dr Unit 103
- 312 E O'Neil Dr Unit 159
- 312 E O'Neil Dr Unit 121
- 312 E O'Neil Dr Unit 113
- 312 E O'Neil Dr Unit 161
- 312 E O'Neil Dr Unit 156
- 1745 N Terrace Cir
- 625 E Judi Dr
- 207 E Thomas St
- 412 E Dartmouth Dr






