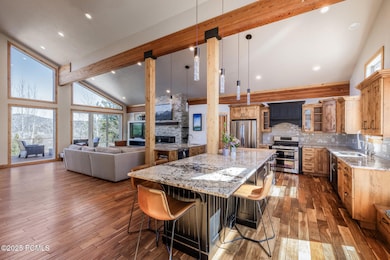
1741 Little Kate Rd Park City, UT 84060
Park Meadows NeighborhoodEstimated payment $28,861/month
Highlights
- Horse Property
- River View
- Deck
- McPolin Elementary School Rated A
- 1.55 Acre Lot
- Contemporary Architecture
About This Home
Located in the center of the coveted neighborhood of Park Meadows, one block from the Park City MARC, this updated 5 bedroom 4.5 bath updated home is close to schools (K-12) and is on the free city bus line, allowing for easy access (no annoying parking!) to Old Town, ski resorts and Kimball Junction. Sitting on 1.55 acres (!!), enjoy breathtaking mountain views and unparalleled privacy in the heart of Park City. The open main-level floor plan with vaulted ceilings fills the space with natural light and opens warmly to the chef's kitchen. Expansive sliding glass doors open fully to connect the front and the back of the home to expansive patio/deck areas, perfect for enjoying the surrounding mountain setting. The spacious primary suite features vaulted ceilings, two walk-in closets and a recently remodeled bathroom w/custom cabinets, Hammerton lighting and a luxurious soaking tub. Additional features include 4 additional bedrooms, lower-level family room, large garage with plenty of storage and room for 4 cars, solar panels, tankless hot water heater. Your gateway to elevated mountain living awaits - seize the opportunity to make this extraordinary retreat your own! Must see!
Home Details
Home Type
- Single Family
Est. Annual Taxes
- $10,996
Year Built
- Built in 1993 | Remodeled in 2015
Lot Details
- 1.55 Acre Lot
- Landscaped
- Natural State Vegetation
- Sloped Lot
- Sprinkler System
- Few Trees
HOA Fees
- $38 Monthly HOA Fees
Parking
- 4 Car Attached Garage
- Garage Door Opener
Property Views
- River
- Lake
- Pond
- Golf Course
- Mountain
Home Design
- Contemporary Architecture
- Wood Frame Construction
- Shingle Roof
- Asphalt Roof
- Wood Siding
- Concrete Perimeter Foundation
Interior Spaces
- 4,482 Sq Ft Home
- Vaulted Ceiling
- Gas Fireplace
- Family Room
- Formal Dining Room
- Home Office
- Storage
Kitchen
- Breakfast Bar
- Oven
- Gas Range
- Dishwasher
- Disposal
Flooring
- Wood
- Brick
- Carpet
- Stone
- Concrete
- Marble
- Tile
Bedrooms and Bathrooms
- 5 Bedrooms
- Hydromassage or Jetted Bathtub
Laundry
- Laundry Room
- Washer
Outdoor Features
- Horse Property
- Deck
- Patio
Utilities
- No Cooling
- Forced Air Zoned Heating System
- Heating System Uses Natural Gas
- Natural Gas Connected
- Gas Water Heater
- Phone Available
- Cable TV Available
Community Details
- Association fees include reserve/contingency fund
- Association Phone (801) 641-1844
- Visit Association Website
- Holiday Ranchettes Subdivision
Listing and Financial Details
- Assessor Parcel Number Hr-81
Map
Home Values in the Area
Average Home Value in this Area
Tax History
| Year | Tax Paid | Tax Assessment Tax Assessment Total Assessment is a certain percentage of the fair market value that is determined by local assessors to be the total taxable value of land and additions on the property. | Land | Improvement |
|---|---|---|---|---|
| 2023 | $9,343 | $1,657,190 | $880,000 | $777,190 |
| 2022 | $8,742 | $1,327,190 | $550,000 | $777,190 |
| 2021 | $4,899 | $645,330 | $244,200 | $401,130 |
| 2020 | $4,080 | $504,348 | $203,500 | $300,848 |
| 2019 | $3,513 | $426,707 | $176,000 | $250,707 |
| 2018 | $3,355 | $407,559 | $176,000 | $231,559 |
| 2017 | $3,187 | $407,559 | $176,000 | $231,559 |
| 2016 | $3,234 | $402,526 | $176,000 | $226,526 |
| 2015 | $3,200 | $377,356 | $0 | $0 |
| 2013 | $3,203 | $352,186 | $0 | $0 |
Property History
| Date | Event | Price | Change | Sq Ft Price |
|---|---|---|---|---|
| 03/28/2025 03/28/25 | For Sale | $5,000,000 | -- | $1,116 / Sq Ft |
Deed History
| Date | Type | Sale Price | Title Company |
|---|---|---|---|
| Special Warranty Deed | -- | First American Title Insurance | |
| Special Warranty Deed | -- | First American Title Insurance | |
| Interfamily Deed Transfer | -- | None Available |
Mortgage History
| Date | Status | Loan Amount | Loan Type |
|---|---|---|---|
| Open | $500,000 | New Conventional |
Similar Homes in Park City, UT
Source: Park City Board of REALTORS®
MLS Number: 12501223
APN: HR-81
- 1911 Evening Star Dr
- 2045 Lucky John Dr
- 118 Davis Ct
- 1396 Moray Ct
- 20 Racquet Club Dr
- 20 Racquet Club Dr Unit 20
- 2376 Lucky John Dr
- 858 Red Maple Ct
- 1940 Prospector Ave Unit 101
- 1940 Prospector Ave Unit 124
- 1940 Prospector Ave Unit 108
- 1940 Prospector Ave Unit 216
- 1940 Prospector Ave Unit 307
- 1940 Prospector Ave Unit 224
- 1940 Prospector Ave Unit 109
- 2000 Prospector Ave Unit 204
- 843 River Birch Ct






