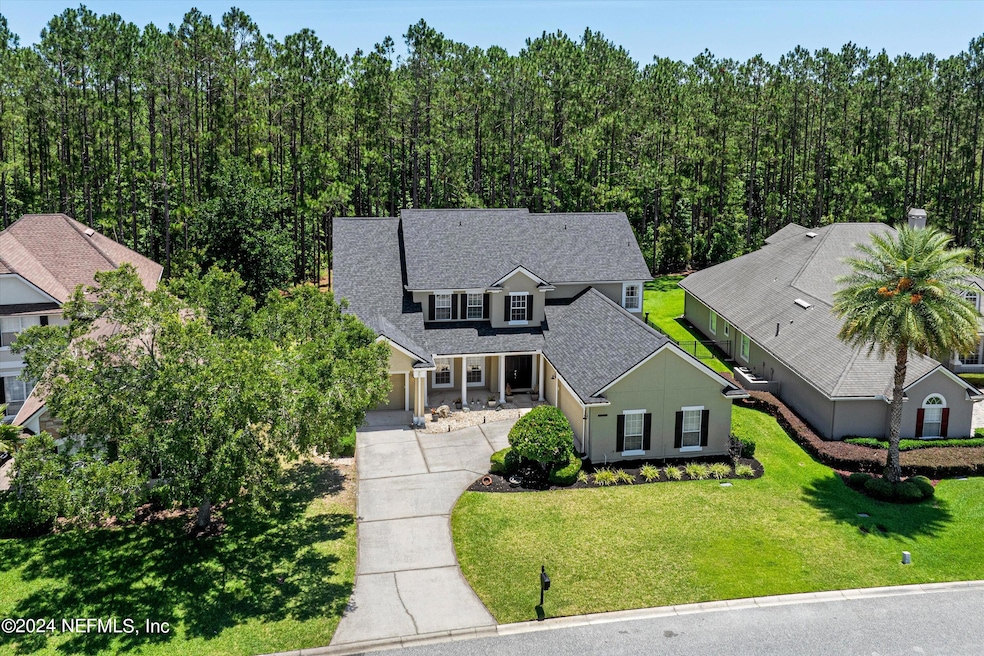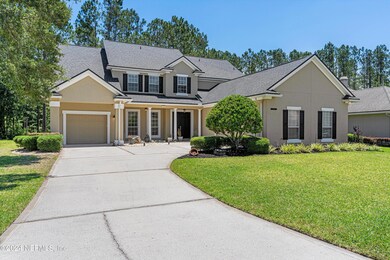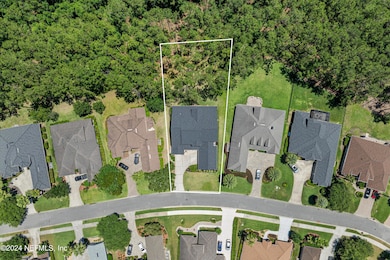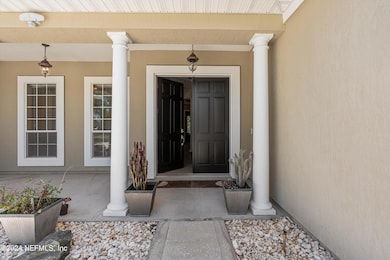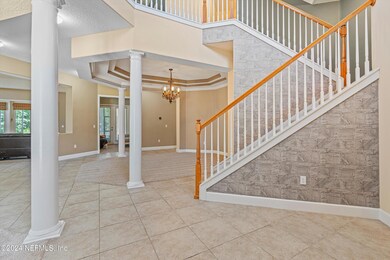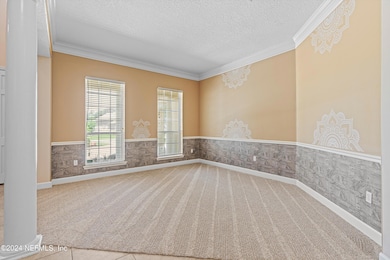
1741 Wild Dunes Cir Orange Park, FL 32065
Oakleaf NeighborhoodEstimated payment $4,386/month
Highlights
- Golf Course Community
- Fitness Center
- 0.4 Acre Lot
- Discovery Oaks Elementary School Rated A-
- Views of Trees
- Clubhouse
About This Home
An entertainer's dream, this expansive 2-story home offers an exceptional blend of luxury & comfort. Nestled on a lot w/ private wooded back yard, the home boasts a huge screened lanai, perfect for outdoor gatherings & daily deer sightings. The spacious open kitchen features a large island w/ granite counters & stainless appliances, & flows seamlessly into the family room w/ vaulted ceilings. Additional living spaces include a formal dining room, living room, & office. The generous owner's suite comes complete w/ spacious walk-in closet, while the second floor hosts a large loft overlooking the downstairs family room & kitchen. With 5 bedrooms & 5 full bathrooms, this home provides ample space & privacy for both family and guests. Practical amenities include two separate garages (a 2-car and a 1-car), a newly installed roof just two years old, newer HVAC systems with a meticulously maintained exterior. Situated on highly sought-after Wild Dunes Circle! Welcome to 1741 Wild Dunes Circlewhere elegance, space, and comfort meet in the sought-after community of Eagle Landing.Now listed at $649,900, this beautifully maintained 5-bedroom, 5-bathroom home offers over 3,600 square feet of versatile living spaceperfect for families, entertaining, or multi-generational living.From the moment you arrive, you'll notice the home's stately curb appeal, manicured landscaping, and inviting entryway. Inside, enjoy soaring ceilings, natural light, and thoughtfully designed open spaces that make daily life feel effortless.The spacious kitchen is the heart of the homefeaturing granite countertops, stainless steel appliances, a large island, and a walk-in pantryflowing seamlessly into the breakfast nook and family room. A formal dining room and flexible front room provide even more space for hosting or unwinding.The owner's suite is privately located on the main floor, offering a serene escape with a spa-like en-suite bath, dual vanities, soaking tub, walk- in shower, and oversized walk-in closet. Upstairs, you'll find additional bedrooms, a loft, and more bathroomsgiving everyone space to spread out and recharge.Enjoy the outdoors on your covered lanaiperfect for morning coffee or evening gatheringswith a spacious yard ready for your personal touch, whether it's a garden, play area, or future pool.Located in the desirable Eagle Landing Golf & Country Club, this home offers access to resort-style amenities: pools, fitness center, tennis courts, golf course, clubhouse, playgrounds, and more.Highlights:"5 bedrooms | 5 bathrooms"3,660 sq ft of living space"Granite countertops & stainless steel appliances"Main floor owner's suite"Loft and flexible upstairs layout"3-car garage"Located in a vibrant, amenity-rich communityThis home is more than a place to liveit's a place to thrive. Schedule your private tour today.
Home Details
Home Type
- Single Family
Est. Annual Taxes
- $9,060
Year Built
- Built in 2006
Lot Details
- 0.4 Acre Lot
- Many Trees
HOA Fees
- $4 Monthly HOA Fees
Parking
- 3 Car Garage
Home Design
- Traditional Architecture
- Wood Frame Construction
- Shingle Roof
- Stucco
Interior Spaces
- 3,660 Sq Ft Home
- 2-Story Property
- Vaulted Ceiling
- Gas Fireplace
- Entrance Foyer
- Screened Porch
- Views of Trees
Kitchen
- Eat-In Kitchen
- Breakfast Bar
- Electric Oven
- Ice Maker
- Disposal
Flooring
- Carpet
- Tile
Bedrooms and Bathrooms
- 5 Bedrooms
- Walk-In Closet
- 5 Full Bathrooms
Laundry
- Laundry on lower level
- Gas Dryer Hookup
Schools
- Discovery Oaks Elementary School
- Oakleaf Jr High Middle School
- Oakleaf High School
Utilities
- Central Heating and Cooling System
- Heat Pump System
- 200+ Amp Service
- Natural Gas Connected
Listing and Financial Details
- Assessor Parcel Number 12042400554200434
Community Details
Overview
- Eagle Landing Subdivision
- On-Site Maintenance
Amenities
- Clubhouse
Recreation
- Golf Course Community
- Community Playground
- Fitness Center
- Park
- Jogging Path
Map
Home Values in the Area
Average Home Value in this Area
Tax History
| Year | Tax Paid | Tax Assessment Tax Assessment Total Assessment is a certain percentage of the fair market value that is determined by local assessors to be the total taxable value of land and additions on the property. | Land | Improvement |
|---|---|---|---|---|
| 2024 | $9,060 | $414,882 | -- | -- |
| 2023 | $9,060 | $402,799 | $0 | $0 |
| 2022 | $8,723 | $391,067 | $0 | $0 |
| 2021 | $8,636 | $379,677 | $0 | $0 |
| 2020 | $8,438 | $374,435 | $65,000 | $309,435 |
| 2019 | $8,973 | $366,821 | $60,000 | $306,821 |
| 2018 | $8,201 | $336,243 | $0 | $0 |
| 2017 | $7,939 | $325,839 | $0 | $0 |
| 2016 | $6,325 | $250,833 | $0 | $0 |
| 2015 | $6,052 | $249,089 | $0 | $0 |
| 2014 | $5,796 | $247,112 | $0 | $0 |
Property History
| Date | Event | Price | Change | Sq Ft Price |
|---|---|---|---|---|
| 04/24/2025 04/24/25 | Price Changed | $649,900 | -2.7% | $178 / Sq Ft |
| 03/21/2025 03/21/25 | For Sale | $668,000 | +122.7% | $183 / Sq Ft |
| 12/17/2023 12/17/23 | Off Market | $299,900 | -- | -- |
| 10/21/2016 10/21/16 | Sold | $299,900 | -16.7% | $82 / Sq Ft |
| 09/28/2016 09/28/16 | Pending | -- | -- | -- |
| 08/23/2016 08/23/16 | For Sale | $359,900 | -- | $98 / Sq Ft |
Deed History
| Date | Type | Sale Price | Title Company |
|---|---|---|---|
| Warranty Deed | -- | Attorney | |
| Warranty Deed | $299,900 | None Available | |
| Deed | -- | -- | |
| Warranty Deed | $528,900 | None Available |
Mortgage History
| Date | Status | Loan Amount | Loan Type |
|---|---|---|---|
| Open | $270,900 | New Conventional | |
| Previous Owner | $266,000 | No Value Available | |
| Previous Owner | $263,415 | Stand Alone Refi Refinance Of Original Loan | |
| Previous Owner | $100,000 | Credit Line Revolving | |
| Previous Owner | $423,096 | Purchase Money Mortgage |
Similar Homes in Orange Park, FL
Source: realMLS (Northeast Florida Multiple Listing Service)
MLS Number: 2077023
APN: 12-04-24-005542-004-34
- 1778 Wild Dunes Cir
- 1819 Wild Dunes Cir
- 4411 Vista Point Ln
- 1843 Wild Dunes Cir
- 4250 Eagle Landing Pkwy
- 4165 Eagle Landing Pkwy
- 1334 Eagle Crossing Dr
- 1994 Bridgewood Dr
- 1028 Southern Hills Dr
- 1137 Autumn Pines Dr
- 2091 Club Lake Dr
- 4438 Carriage Oak Ln
- 3950 Royal Pines Dr
- 3946 Royal Pines Dr
- 1243 Harbour Town Dr
- 986 Prairie Dunes Ct
- 1468 Shadow Creek Dr
- 1465 Shadow Creek Dr
- 835 Laurel Valley Dr
- 813 Laurel Valley Dr
