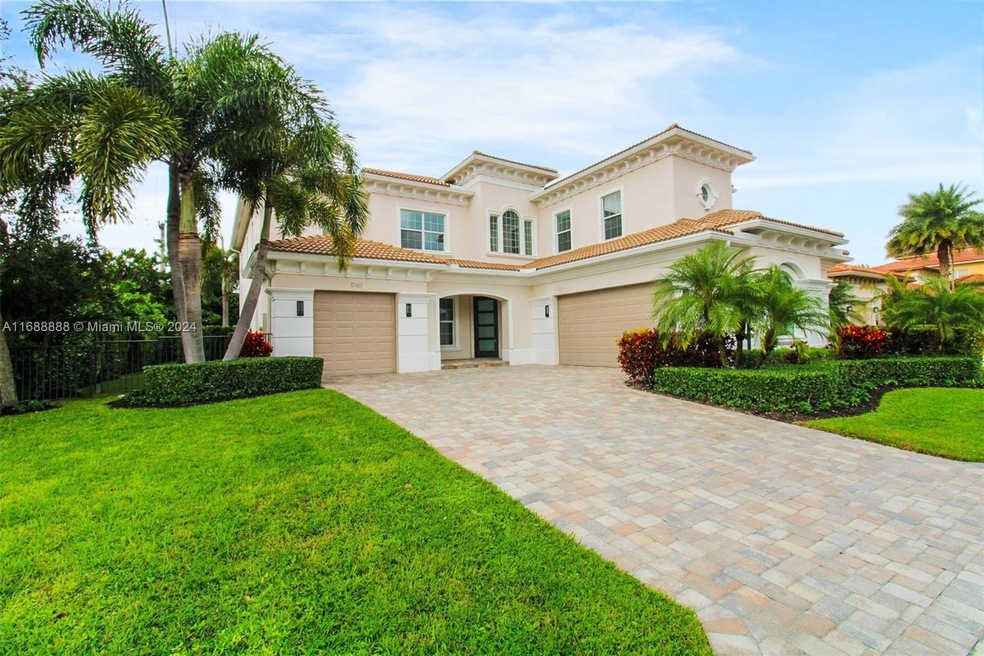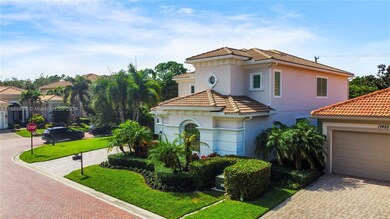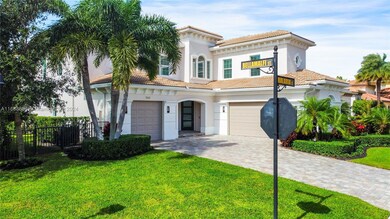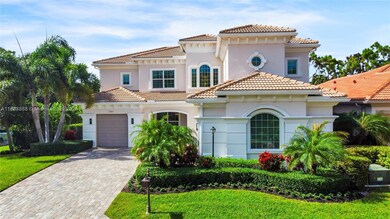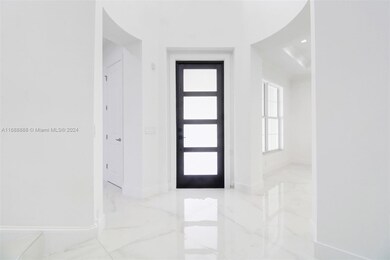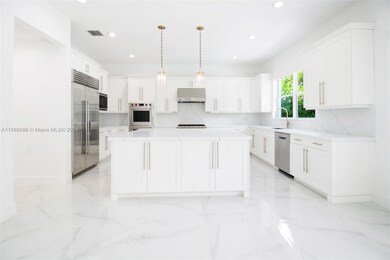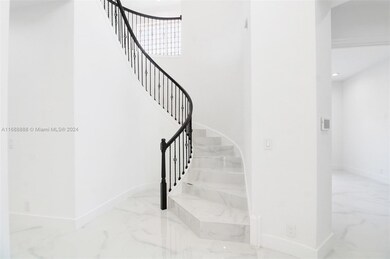
17411 Balaria St Boca Raton, FL 33496
Highlights
- Fitness Center
- In Ground Pool
- Clubhouse
- Spanish River Community High School Rated A+
- Gated Community
- Vaulted Ceiling
About This Home
As of December 2024Welcome to the stunning neighborhood of Azura! This incredible Bolano model was built in 2016 by Toll Brothers. It showcases 4 bedrooms, 3 1/2 baths, office/Den, chefs kitchen, and a three car garage. This home is filled with upgrades featuring Wolf & Subzero Gas Appliances, Quartz Counter Tops and backsplash, an oversized kitchen island, white Porcelain tiles. An oversized corner lot that features an amazing backyard with an outstanding outdoor kitchen, a covered area under roof and a beautiful pool offering great privacy. The community of Azura welcomes you through its magnificent and dramatic entrance, offering high end amenities such as Tennis courts, gym, clubhouse etc. No Membership required.
Book your Showings quick, this Epic home won't last. A Must SEE!!!!!!!!!!!
Home Details
Home Type
- Single Family
Est. Annual Taxes
- $23,977
Year Built
- Built in 2016
Lot Details
- 9,124 Sq Ft Lot
- East Facing Home
- Fenced
- Property is zoned PUD
HOA Fees
- $330 Monthly HOA Fees
Parking
- 3 Car Garage
- Automatic Garage Door Opener
- Driveway
- Open Parking
Property Views
- Garden
- Pool
Home Design
- Tile Roof
- Concrete Block And Stucco Construction
Interior Spaces
- 3,823 Sq Ft Home
- 2-Story Property
- Custom Mirrors
- Vaulted Ceiling
- Den
Kitchen
- Gas Range
- Microwave
- Dishwasher
- Disposal
Bedrooms and Bathrooms
- 5 Bedrooms
- Primary Bedroom Upstairs
- Closet Cabinetry
- Walk-In Closet
Laundry
- Dryer
- Washer
- Laundry Tub
Home Security
- High Impact Door
- Fire and Smoke Detector
Outdoor Features
- In Ground Pool
- Patio
- Exterior Lighting
- Outdoor Grill
Schools
- Calusa Elementary School
- Spanish River Community High School
Utilities
- Central Heating and Cooling System
- Gas Water Heater
Listing and Financial Details
- Assessor Parcel Number 00424634210000080
Community Details
Overview
- Oxley Northern Subdivision
Amenities
- Sauna
- Clubhouse
- Game Room
Recreation
- Fitness Center
- Community Pool
- Community Spa
Security
- Gated Community
Map
Home Values in the Area
Average Home Value in this Area
Property History
| Date | Event | Price | Change | Sq Ft Price |
|---|---|---|---|---|
| 12/16/2024 12/16/24 | Sold | $1,875,000 | -3.8% | $490 / Sq Ft |
| 11/06/2024 11/06/24 | For Sale | $1,950,000 | +14.7% | $510 / Sq Ft |
| 05/10/2022 05/10/22 | Sold | $1,700,000 | +0.3% | $445 / Sq Ft |
| 04/10/2022 04/10/22 | Pending | -- | -- | -- |
| 04/04/2022 04/04/22 | For Sale | $1,695,000 | 0.0% | $443 / Sq Ft |
| 07/29/2019 07/29/19 | For Rent | $5,250 | -- | -- |
| 07/29/2019 07/29/19 | Rented | -- | -- | -- |
Tax History
| Year | Tax Paid | Tax Assessment Tax Assessment Total Assessment is a certain percentage of the fair market value that is determined by local assessors to be the total taxable value of land and additions on the property. | Land | Improvement |
|---|---|---|---|---|
| 2024 | $26,128 | $1,617,973 | -- | -- |
| 2023 | $23,977 | $1,433,802 | $493,240 | $940,562 |
| 2022 | $16,919 | $863,583 | $0 | $0 |
| 2021 | $14,040 | $785,075 | $231,984 | $553,091 |
| 2020 | $13,718 | $759,639 | $165,703 | $593,936 |
| 2019 | $15,001 | $822,563 | $209,000 | $613,563 |
| 2018 | $14,361 | $852,008 | $0 | $0 |
| 2017 | $14,266 | $834,484 | $196,650 | $637,834 |
| 2016 | $3,042 | $147,096 | $0 | $0 |
| 2015 | $2,811 | $133,724 | $0 | $0 |
| 2014 | $2,850 | $121,567 | $0 | $0 |
Mortgage History
| Date | Status | Loan Amount | Loan Type |
|---|---|---|---|
| Open | $1,312,500 | New Conventional | |
| Closed | $1,312,500 | New Conventional | |
| Previous Owner | $300,000 | Credit Line Revolving | |
| Previous Owner | $325,000 | Second Mortgage Made To Cover Down Payment |
Deed History
| Date | Type | Sale Price | Title Company |
|---|---|---|---|
| Warranty Deed | $1,875,000 | None Listed On Document | |
| Warranty Deed | $1,875,000 | None Listed On Document | |
| Quit Claim Deed | -- | None Listed On Document | |
| Quit Claim Deed | -- | None Listed On Document | |
| Warranty Deed | $1,700,000 | Sterling Title Partners | |
| Special Warranty Deed | $970,481 | Westminster Title Agency |
Similar Homes in Boca Raton, FL
Source: MIAMI REALTORS® MLS
MLS Number: A11688888
APN: 00-42-46-34-21-000-0080
- 6464 Bellamalfi St
- 17384 Vistancia Cir
- 2704 NW 75th St
- 17375 Pavaroso St
- 17264 Hampton Blvd
- 6352 Bellamalfi St
- 17272 Hampton Blvd
- 6543 Newport Lake Cir
- 6397 Montesito St
- 6373 Montesito St
- 17334 Pavaroso St
- 6773 Boniello Dr
- 6809 Portside Dr
- 7409 NW 25th Terrace
- 17552 Fieldbrook Cir E
- 7015 NW 27th Ave
- 6787 Portside Dr
- 6277 Graycliff Dr Unit B
- 17081 Newport Club Dr
- 17652 Lake Estates Dr
