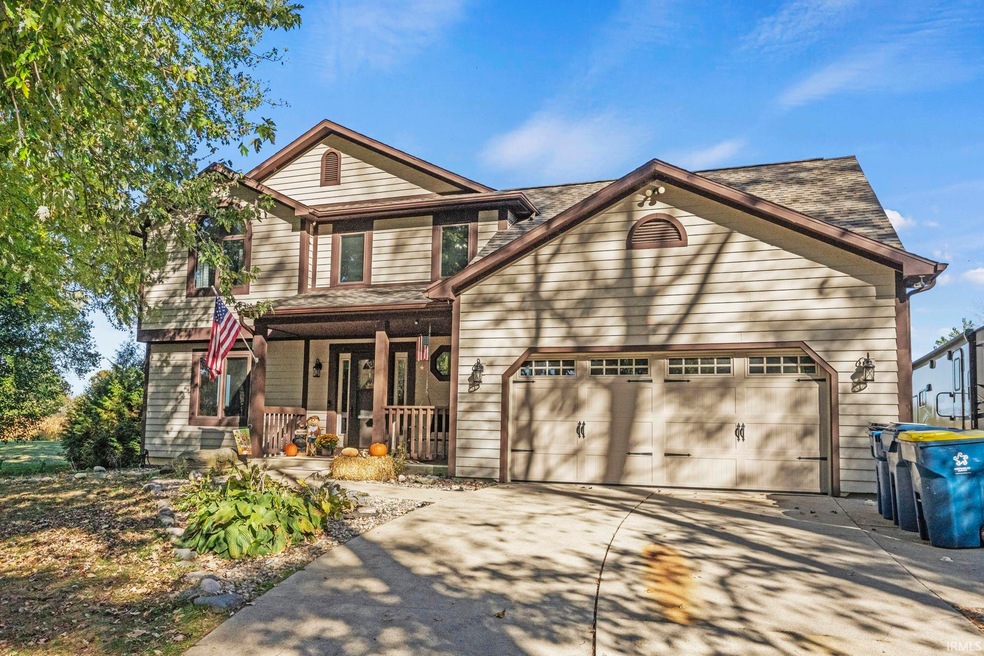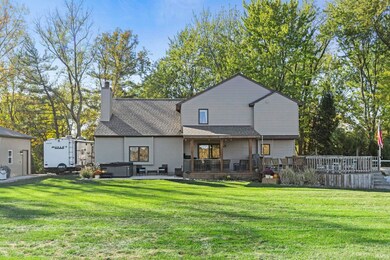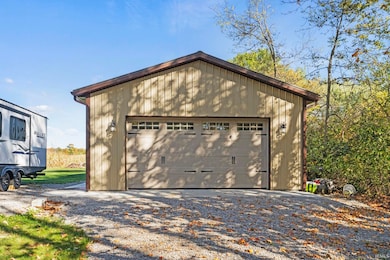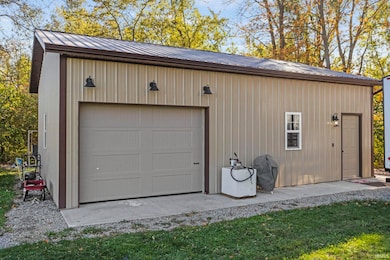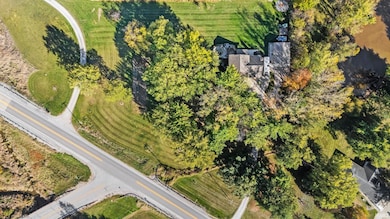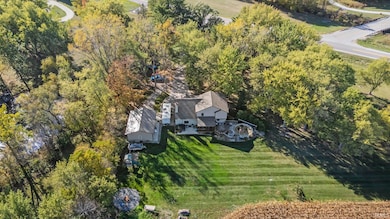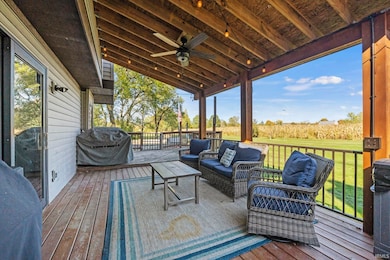
Estimated payment $2,722/month
Highlights
- RV Parking in Community
- Partially Wooded Lot
- Workshop
- Summit Middle School Rated A-
- 1 Fireplace
- 2 Car Attached Garage
About This Home
MOTIVATED SELLERS........... Sellers have an accepted offer on another house currently so they want to get this home under contract. $3,000 BEING PROVIDED in CLOSING COSTS. Welcome to 17411 Indianapolis Road. What a perfect location just 2.5 miles from 469 and 5.3 miles from the General Motors plant. The home is located in the HOMESTEAD SCHOOL DISTRICT! You can get the country setting you have been after with still being minutes away from town. The property has plenty of room for the toys or hobbies you have now or some that you may acquire! The extra shop/garage was built by Meyer buildings 3 years ago and is 24x32 with 5"reinforced concrete floors. The cost for the outbuilding was around $50k and is 240 volt prepped. The roof on the house was replaced 5 years ago, and the garage door on the house was replaced 4 years ago. This home has so much room for entertaining inside and out! You will even have your own custom coffee bar in the huge eat in kitchen and a wood burning fireplace in the living room. There are options for flex areas/home office areas on all 3 levels. You should really just book a private showing to see what all this home has to offer!
Home Details
Home Type
- Single Family
Est. Annual Taxes
- $2,869
Year Built
- Built in 1998
Lot Details
- 1.44 Acre Lot
- Lot Dimensions are 160x430
- Level Lot
- Partially Wooded Lot
Parking
- 2 Car Attached Garage
Home Design
- Poured Concrete
- Wood Siding
- Vinyl Construction Material
Interior Spaces
- 2-Story Property
- Ceiling Fan
- 1 Fireplace
- Workshop
- Eat-In Kitchen
Bedrooms and Bathrooms
- 4 Bedrooms
- En-Suite Primary Bedroom
Finished Basement
- Sump Pump
- 3 Bedrooms in Basement
Outdoor Features
- Covered Deck
Schools
- Lafayette Meadow Elementary School
- Summit Middle School
- Homestead High School
Utilities
- Geothermal Heating and Cooling
- Private Company Owned Well
- Well
Community Details
- RV Parking in Community
Listing and Financial Details
- Assessor Parcel Number 02-16-34-303-003.000-079
- $3,000 Seller Concession
Map
Home Values in the Area
Average Home Value in this Area
Tax History
| Year | Tax Paid | Tax Assessment Tax Assessment Total Assessment is a certain percentage of the fair market value that is determined by local assessors to be the total taxable value of land and additions on the property. | Land | Improvement |
|---|---|---|---|---|
| 2024 | $3,064 | $350,600 | $47,800 | $302,800 |
| 2023 | $3,059 | $349,900 | $32,000 | $317,900 |
| 2022 | $2,086 | $262,600 | $32,000 | $230,600 |
| 2021 | $1,879 | $235,300 | $32,000 | $203,300 |
| 2020 | $1,572 | $202,100 | $32,000 | $170,100 |
| 2019 | $1,575 | $194,700 | $32,000 | $162,700 |
| 2018 | $1,558 | $192,600 | $32,000 | $160,600 |
| 2017 | $3,528 | $188,300 | $32,000 | $156,300 |
| 2016 | $1,658 | $184,700 | $32,000 | $152,700 |
| 2014 | $1,482 | $189,300 | $32,000 | $157,300 |
| 2013 | $1,542 | $189,600 | $31,500 | $158,100 |
Property History
| Date | Event | Price | Change | Sq Ft Price |
|---|---|---|---|---|
| 04/17/2025 04/17/25 | Pending | -- | -- | -- |
| 04/15/2025 04/15/25 | Price Changed | $444,900 | -1.1% | $158 / Sq Ft |
| 04/14/2025 04/14/25 | For Sale | $449,900 | +144.5% | $160 / Sq Ft |
| 11/24/2015 11/24/15 | Sold | $184,000 | -2.4% | $65 / Sq Ft |
| 11/02/2015 11/02/15 | Pending | -- | -- | -- |
| 10/07/2015 10/07/15 | For Sale | $188,500 | +10.2% | $67 / Sq Ft |
| 02/15/2013 02/15/13 | Sold | $171,000 | -4.9% | $61 / Sq Ft |
| 01/02/2013 01/02/13 | Pending | -- | -- | -- |
| 11/02/2012 11/02/12 | For Sale | $179,900 | +227.1% | $64 / Sq Ft |
| 08/16/2012 08/16/12 | Sold | $55,000 | 0.0% | $25 / Sq Ft |
| 06/26/2012 06/26/12 | Pending | -- | -- | -- |
| 06/12/2012 06/12/12 | For Sale | $55,000 | -- | $25 / Sq Ft |
Deed History
| Date | Type | Sale Price | Title Company |
|---|---|---|---|
| Interfamily Deed Transfer | -- | None Available | |
| Warranty Deed | -- | Wells County Land Title | |
| Special Warranty Deed | -- | None Available | |
| Special Warranty Deed | $55,000 | Lawyers Title | |
| Sheriffs Deed | $134,925 | None Available |
Mortgage History
| Date | Status | Loan Amount | Loan Type |
|---|---|---|---|
| Open | $113,337 | New Conventional | |
| Closed | $110,000 | New Conventional | |
| Closed | $50,000 | Credit Line Revolving | |
| Closed | $22,800 | New Conventional | |
| Open | $235,800 | New Conventional | |
| Closed | $195,000 | New Conventional | |
| Closed | $32,000 | Commercial | |
| Open | $500,000 | Credit Line Revolving | |
| Closed | $180,667 | FHA | |
| Previous Owner | $174,489 | New Conventional | |
| Previous Owner | $7,500 | Unknown | |
| Previous Owner | $20,000 | Unknown | |
| Previous Owner | $204,250 | Adjustable Rate Mortgage/ARM |
Similar Homes in the area
Source: Indiana Regional MLS
MLS Number: 202512544
APN: 02-16-34-303-003.000-079
- 11941 NW Smuts Dr
- 0000 W Yoder Rd
- 16224 Feighner Rd
- TBD W Yoder Rd
- 11749 N 200 W
- 11086 N 300 W-90 Unit 90
- 2501 W 1100 N
- 11118 Timothy Ln
- 11301 N 400 W-90
- 13011 Hamilton Rd
- 13738 Outpost Lodge Rd Unit 33
- 13527 Outpost Lodge Rd
- 10982 Spear Grass Dr Unit 29
- 13643 Outpost Lodge Rd Unit 1
- TBD Branstrator Rd
- 10937 Carob Thorn Trail
- 11110 Carob Thorn Trail Unit 15
- 11099 Carob Thorn Trail
- 11132 Carob Thorn Trail
- 11169 N Meridian Rd
