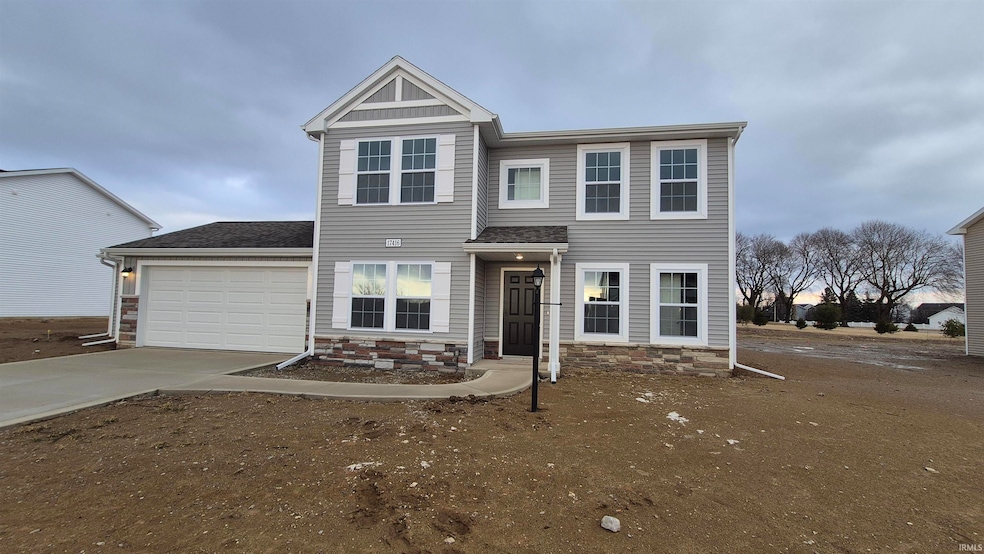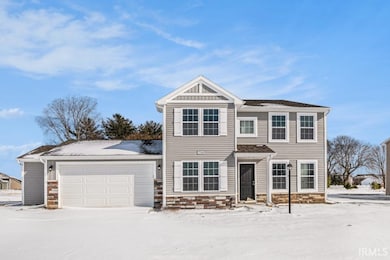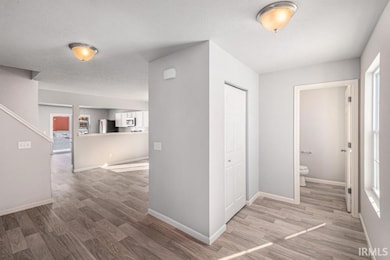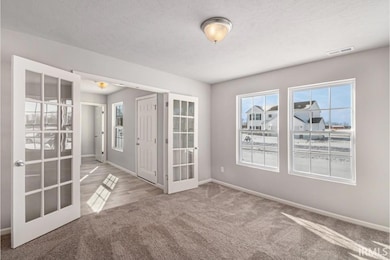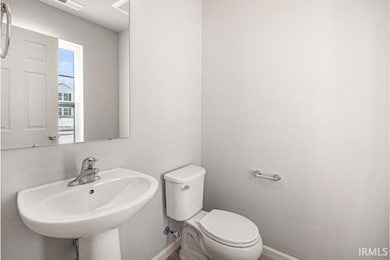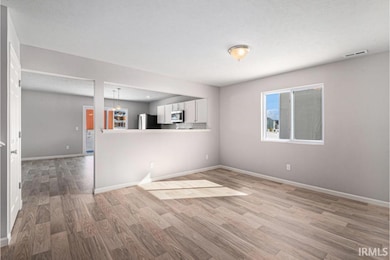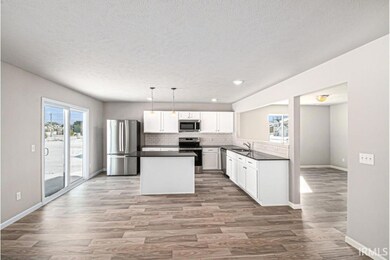
17416 Fett Dr Huntertown, IN 46748
Estimated payment $2,266/month
Highlights
- Open Floorplan
- Colonial Architecture
- Great Room
- Carroll High School Rated A
- Backs to Open Ground
- Solid Surface Countertops
About This Home
Move in ready! New construction home in Emrich Hills, located in Northwest Allen County school district. The lowest price home over 2300 sq ft in the area. RESNET energy smart construction will save owner over $1000 yearly plus home has 10-year structural warranty! With over 2,200 sq ft of living space this floorplan is sure to please with its convenience & style! The main floor welcomes into the foyer, just past a den that serves as a multifunctional flex space, there is a convenient powder bath tucked away, continue on into a large great room. The kitchen which features white cabinets, a 48-inch prep island, quartz counters and tile backsplash, and the dining nook are perfect for entertaining. The second floor features a primary suite, equipped with a huge WIC and private full bath, 3 additional bedrooms, a full bath and 2nd floor laundry complete the second floor.
Home Details
Home Type
- Single Family
Year Built
- Built in 2025
Lot Details
- 0.28 Acre Lot
- Lot Dimensions are 88x137
- Backs to Open Ground
HOA Fees
- $29 Monthly HOA Fees
Parking
- 2 Car Attached Garage
- Garage Door Opener
- Driveway
Home Design
- Colonial Architecture
- Slab Foundation
- Poured Concrete
- Shingle Roof
- Composite Building Materials
- Vinyl Construction Material
Interior Spaces
- 2,397 Sq Ft Home
- 2-Story Property
- Open Floorplan
- Entrance Foyer
- Great Room
Kitchen
- Eat-In Kitchen
- Kitchen Island
- Solid Surface Countertops
Flooring
- Concrete
- Vinyl
Bedrooms and Bathrooms
- 4 Bedrooms
- En-Suite Primary Bedroom
- Walk-In Closet
Eco-Friendly Details
- Energy-Efficient Appliances
- Energy-Efficient Windows with Low Emissivity
- Energy-Efficient Doors
Outdoor Features
- Covered patio or porch
Schools
- Huntertown Elementary School
- Carroll Middle School
- Carroll High School
Utilities
- Forced Air Heating and Cooling System
- Heating System Uses Gas
Community Details
- Built by Allen Edwin Homes
- Emrich Hills Subdivision
Listing and Financial Details
- Home warranty included in the sale of the property
- Assessor Parcel Number 02-02-08-203-031.000-058
Map
Home Values in the Area
Average Home Value in this Area
Tax History
| Year | Tax Paid | Tax Assessment Tax Assessment Total Assessment is a certain percentage of the fair market value that is determined by local assessors to be the total taxable value of land and additions on the property. | Land | Improvement |
|---|---|---|---|---|
| 2024 | -- | $1,000 | $1,000 | -- |
Property History
| Date | Event | Price | Change | Sq Ft Price |
|---|---|---|---|---|
| 04/22/2025 04/22/25 | Price Changed | $339,900 | -2.9% | $142 / Sq Ft |
| 04/01/2025 04/01/25 | Price Changed | $349,900 | -2.8% | $146 / Sq Ft |
| 01/16/2025 01/16/25 | For Sale | $359,900 | -- | $150 / Sq Ft |
Similar Homes in the area
Source: Indiana Regional MLS
MLS Number: 202501683
APN: 02-02-08-203-031.000-058
- 17401 Fett Dr
- 1439 Din Cove
- 17337 Fett Dr
- 1385 Din Cove
- 17524 Fett Dr
- 1236 Mosaic St
- 1224 Mosaic St
- 17735 Monza Pass
- 1336 Dixon Place
- 1352 Dixon Place
- 1478 Pyke Grove Pass
- 1283 Dixon Place
- 17645 Monza Pass
- 1397 Dixon Place
- 1298 Switchfoot Dr
- 17867 Huttridge Ct
- 1282 Switchfoot Dr
- 17185 Gokey Blvd
- 1237 Mosaic St
- 1232 Mosaic St
