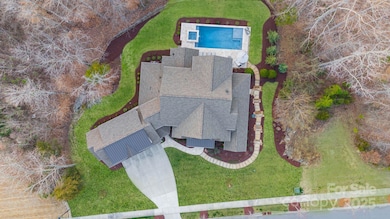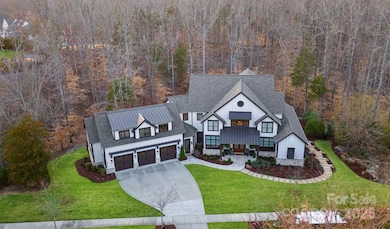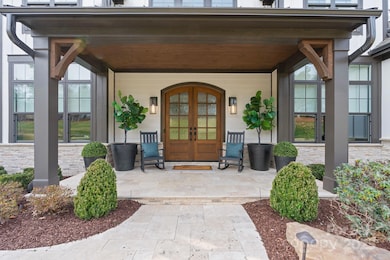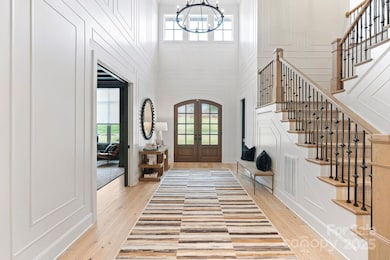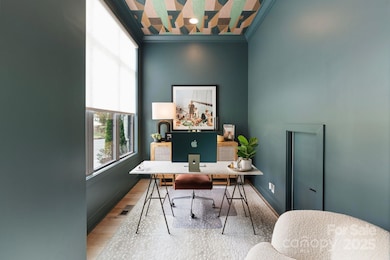
17416 Gillican Overlook Davidson, NC 28036
Estimated payment $21,280/month
Highlights
- Golf Course Community
- Fitness Center
- Open Floorplan
- Davidson Elementary School Rated A-
- Pool and Spa
- Clubhouse
About This Home
This stunning custom home in The Reserve in River Run was professionally designed by Kathryn Lilly Interiors, blending style & functionality. Enjoy privacy & natural light with views of trees/park on the private 1.8 acres. Downstairs boasts a gourmet kitchen w/ quartz waterfall "super-jumbo" island, built-in 72" fridge/freezer and professional appliances + lg walk-in pantry with 36" fridge. Relax in the serene primary suite on main level w/ spa-like bathroom & custom closet. Full guest bed/ensuite also on main. Upstairs has 3 bdrms/ 3 full baths as well as a gameroom/wet bar, 2nd laundry room, kitchenette, & huge bonus room. 750+ sf of outdoor living via 2 screened porches-1 w/ fireplace/built in grill. Your backyard has a private outdoor paradise with a custom pool/spa w/ travertine surround. The standing height encapsulated crawlspace = storage galore & has a 3+ car garage w/ custom storage/epoxy floor! Experience this expansive retreat and enjoy all Davidson/River Run have to offer!
Listing Agent
Keller Williams Unified Brokerage Email: saracahill@mac.com License #257285

Home Details
Home Type
- Single Family
Est. Annual Taxes
- $9,986
Year Built
- Built in 2022
Lot Details
- Cul-De-Sac
- Back Yard Fenced
- Private Lot
- Irrigation
- Wooded Lot
HOA Fees
- $75 Monthly HOA Fees
Parking
- 3 Car Attached Garage
- Electric Vehicle Home Charger
- Front Facing Garage
Home Design
- Stone Veneer
- Hardboard
Interior Spaces
- 2-Story Property
- Open Floorplan
- Bar Fridge
- Gas Fireplace
- Insulated Windows
- Window Treatments
- Window Screens
- Pocket Doors
- French Doors
- Great Room with Fireplace
- Screened Porch
- Crawl Space
Kitchen
- Gas Cooktop
- Range Hood
- Microwave
- Freezer
- Dishwasher
- Kitchen Island
- Disposal
Flooring
- Wood
- Tile
Bedrooms and Bathrooms
- Walk-In Closet
Laundry
- Laundry Room
- Washer and Electric Dryer Hookup
Pool
- Pool and Spa
- In Ground Pool
- Saltwater Pool
Outdoor Features
- Pond
- Fireplace in Patio
- Outdoor Gas Grill
Schools
- Davidson K-8 Elementary And Middle School
- William Amos Hough High School
Utilities
- Multiple cooling system units
- Forced Air Heating and Cooling System
- Heating System Uses Natural Gas
- Tankless Water Heater
Listing and Financial Details
- Assessor Parcel Number 007-482-25
Community Details
Overview
- First Service Residential Association, Phone Number (704) 227-0893
- River Run Subdivision
- Mandatory home owners association
Recreation
- Golf Course Community
- Tennis Courts
- Sport Court
- Community Playground
- Fitness Center
- Community Pool
- Trails
Additional Features
- Clubhouse
- Card or Code Access
Map
Home Values in the Area
Average Home Value in this Area
Tax History
| Year | Tax Paid | Tax Assessment Tax Assessment Total Assessment is a certain percentage of the fair market value that is determined by local assessors to be the total taxable value of land and additions on the property. | Land | Improvement |
|---|---|---|---|---|
| 2023 | $9,986 | $1,999,170 | $429,000 | $1,570,170 |
| 2022 | $9,986 | $1,101,100 | $250,000 | $851,100 |
| 2021 | $7,367 | $812,300 | $250,000 | $562,300 |
| 2020 | $2,267 | $250,000 | $250,000 | $0 |
| 2019 | $2,267 | $250,000 | $250,000 | $0 |
| 2018 | $1,901 | $162,000 | $162,000 | $0 |
| 2017 | $1,888 | $162,000 | $162,000 | $0 |
| 2016 | $1,888 | $100 | $100 | $0 |
| 2014 | -- | $0 | $0 | $0 |
Property History
| Date | Event | Price | Change | Sq Ft Price |
|---|---|---|---|---|
| 04/17/2025 04/17/25 | Price Changed | $3,650,000 | -5.2% | $566 / Sq Ft |
| 03/28/2025 03/28/25 | For Sale | $3,850,000 | -- | $597 / Sq Ft |
Deed History
| Date | Type | Sale Price | Title Company |
|---|---|---|---|
| Warranty Deed | $350,000 | Lkn Title | |
| Warranty Deed | $340,000 | First Choice Title Svcs Inc |
Mortgage History
| Date | Status | Loan Amount | Loan Type |
|---|---|---|---|
| Open | $1,100,000 | New Conventional |
Similar Homes in Davidson, NC
Source: Canopy MLS (Canopy Realtor® Association)
MLS Number: 4215721
APN: 007-482-25
- 17639 Stuttgart Rd
- 17909 Golden Meadow Ct
- 18214 Old Arbor Ct
- 17431 Summers Walk Blvd
- 18618 Rollingdale Ln
- 16431 Leavitt Ln
- 13925 Helen Benson Blvd
- 3180 Streamside Dr
- 14015 Helen Benson Blvd
- 18322 Indian Oaks Ln
- 13717 Helen Benson Blvd
- 3013 Haley Cir
- 13713 Helen Benson Blvd
- 18305 Dembridge Dr
- 10848 Tailwater St
- 18334 Dembridge Dr
- 18418 Turnberry Ct
- 16764 Summers Walk Blvd
- 10836 Clark St
- 19000 Hodestone Mews Ct

