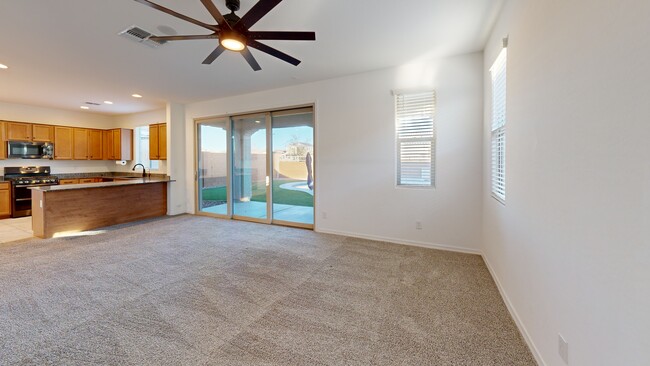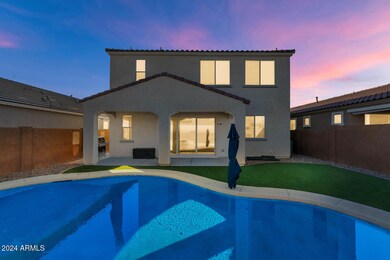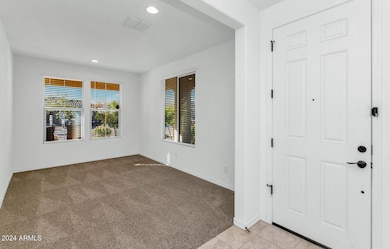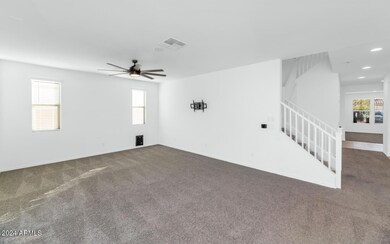
17416 W Eugene Terrace Surprise, AZ 85388
Highlights
- Play Pool
- Mountain View
- Eat-In Kitchen
- Solar Power System
- Granite Countertops
- Double Pane Windows
About This Home
As of March 2025FANTASTIC OPPORTUNITY to purchase this AMAZING HOME on a PREMIUM LOT BACKING GREEN BELT and PARK with a NEW RERESHING POOL at a GREAT PRICE*You can live within MINUTES to FREEWAY ACCESS, new PRASADA SHOPPING and RESTAURANTS, ENTERTAINMENT, but still be TUCKED AWAY in a GREAT LOCATION*KITCHEN has WALK IN PANTRY and GAS RANGE with NEUTRAL COUNTERS and GRANITE*You have ROOM FOR ALL with the FLEX front room and dining, as well as FANTASTIC BONUS ROOM DOWNSTAIRS*MASSIVE LOFT*OVERSIZED OWNER SUITE has large WALK IN CLOSET*Your BACK YARD has ARTIFICIAL TURF, COVERED PATIO, and SOOTHING POOL*EV CHARGER and SERVICE DOOR at garage*Transferrable SOLAR loan and GREAT SAVINGS at very low interest rate that has COVERED utilities most months*This is TRULY is a PLACE YOU WILL WANT TO CALL YOUR ''HOME''
Last Agent to Sell the Property
Keller Williams Realty Professional Partners License #SA531651000

Home Details
Home Type
- Single Family
Est. Annual Taxes
- $1,639
Year Built
- Built in 2022
Lot Details
- 5,175 Sq Ft Lot
- Desert faces the front of the property
- Block Wall Fence
- Artificial Turf
- Sprinklers on Timer
HOA Fees
- $99 Monthly HOA Fees
Parking
- 2 Car Garage
- Electric Vehicle Home Charger
Home Design
- Wood Frame Construction
- Tile Roof
- Stucco
Interior Spaces
- 3,185 Sq Ft Home
- 2-Story Property
- Ceiling height of 9 feet or more
- Double Pane Windows
- Mountain Views
Kitchen
- Eat-In Kitchen
- Breakfast Bar
- Built-In Microwave
- Granite Countertops
Flooring
- Carpet
- Tile
Bedrooms and Bathrooms
- 4 Bedrooms
- Primary Bathroom is a Full Bathroom
- 2.5 Bathrooms
- Dual Vanity Sinks in Primary Bathroom
Schools
- Sonoran Heights Elementary
- Shadow Ridge High School
Utilities
- Cooling Available
- Heating System Uses Natural Gas
- Water Softener
- High Speed Internet
- Cable TV Available
Additional Features
- Solar Power System
- Play Pool
Listing and Financial Details
- Tax Lot 64
- Assessor Parcel Number 502-05-606
Community Details
Overview
- Association fees include ground maintenance
- Heritage Farms Association, Phone Number (602) 857-9191
- Built by Taylor Morrison
- Heritage Farm Subdivision, Jasmine Floorplan
Recreation
- Community Playground
- Bike Trail
Map
Home Values in the Area
Average Home Value in this Area
Property History
| Date | Event | Price | Change | Sq Ft Price |
|---|---|---|---|---|
| 03/25/2025 03/25/25 | Sold | $565,000 | +0.9% | $177 / Sq Ft |
| 02/24/2025 02/24/25 | Pending | -- | -- | -- |
| 02/21/2025 02/21/25 | Price Changed | $560,000 | -0.9% | $176 / Sq Ft |
| 02/20/2025 02/20/25 | Price Changed | $565,000 | -0.2% | $177 / Sq Ft |
| 02/13/2025 02/13/25 | Price Changed | $566,000 | -0.3% | $178 / Sq Ft |
| 02/06/2025 02/06/25 | Price Changed | $567,600 | -0.1% | $178 / Sq Ft |
| 01/27/2025 01/27/25 | Price Changed | $567,900 | -0.2% | $178 / Sq Ft |
| 01/20/2025 01/20/25 | Price Changed | $568,900 | -0.2% | $179 / Sq Ft |
| 01/02/2025 01/02/25 | Price Changed | $569,900 | -0.9% | $179 / Sq Ft |
| 12/26/2024 12/26/24 | For Sale | $574,900 | +1.8% | $181 / Sq Ft |
| 12/23/2024 12/23/24 | Off Market | $565,000 | -- | -- |
| 12/04/2024 12/04/24 | For Sale | $574,900 | -- | $181 / Sq Ft |
Tax History
| Year | Tax Paid | Tax Assessment Tax Assessment Total Assessment is a certain percentage of the fair market value that is determined by local assessors to be the total taxable value of land and additions on the property. | Land | Improvement |
|---|---|---|---|---|
| 2025 | $1,639 | $19,835 | -- | -- |
| 2024 | $1,580 | $18,890 | -- | -- |
| 2023 | $1,580 | $32,710 | $6,540 | $26,170 |
| 2022 | $101 | $6,915 | $6,915 | $0 |
| 2021 | $100 | $6,405 | $6,405 | $0 |
| 2020 | $99 | $1,110 | $1,110 | $0 |
Mortgage History
| Date | Status | Loan Amount | Loan Type |
|---|---|---|---|
| Open | $554,766 | FHA | |
| Previous Owner | $470,883 | New Conventional |
Deed History
| Date | Type | Sale Price | Title Company |
|---|---|---|---|
| Warranty Deed | $565,000 | Title Alliance Of Arizona | |
| Special Warranty Deed | $495,667 | New Title Company Name | |
| Special Warranty Deed | -- | New Title Company Name |
Similar Homes in Surprise, AZ
Source: Arizona Regional Multiple Listing Service (ARMLS)
MLS Number: 6787748
APN: 502-05-606
- 17425 W Eugene Terrace
- 17425 W Willow Ave
- 17424 W Willow Ave
- 13342 N 173rd Ln
- 17584 W Andora St
- 17596 W Andora St Unit 1
- 13172 N 174th Dr
- 17642 W Pershing St
- 14598 W Wood Dr
- 14586 W Wood Dr
- 17687 W Surrey Dr Unit 1
- 17300 W Dahlia Dr
- 17517 W Dahlia Dr
- 12873 N 175th Dr
- 17750 W Pershing St
- 17769 W Alexandria Way Unit 1
- 17623 W Watson Ln
- 17808 W Boca Raton Rd
- 17470 W Gelding Dr
- 14003 N 178th Ave





