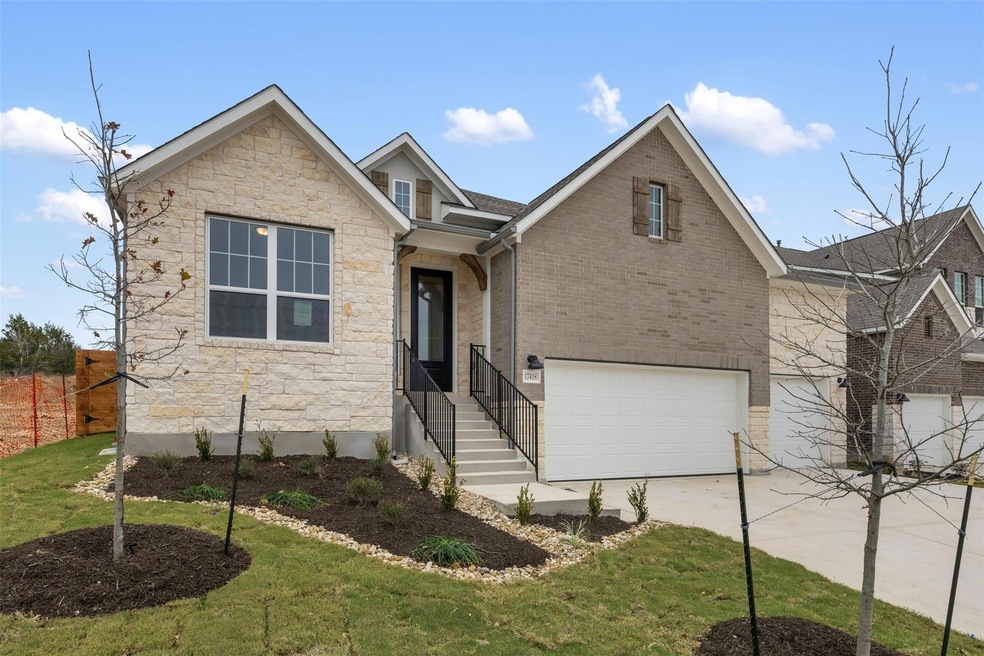
17418 Angelique Dr Austin, TX 78738
Hamilton Pool NeighborhoodHighlights
- Gourmet Kitchen
- Open Floorplan
- Quartz Countertops
- Bee Cave Elementary School Rated A-
- Clubhouse
- Community Pool
About This Home
As of March 2025NEW CONSTRUCTION BY ASHTON WOODS! Available Jan 2025! Discover more features in the Alexander, including a gourmet kitchen with 10-foot ceilings and an oversized island, an owner's suite with an optional door to the outdoor living area, and multiple options for an extra bedroom or study.
Last Agent to Sell the Property
ERA Experts Brokerage Phone: (512) 270-4765 License #0478691
Home Details
Home Type
- Single Family
Year Built
- Built in 2025 | Under Construction
Lot Details
- 7,841 Sq Ft Lot
- Lot Dimensions are 60 x 130
- South Facing Home
- Privacy Fence
- Wood Fence
- Back Yard Fenced
- Interior Lot
- Sprinkler System
- Property is in excellent condition
HOA Fees
- $83 Monthly HOA Fees
Parking
- 3 Car Attached Garage
- Front Facing Garage
- Garage Door Opener
Home Design
- Brick Exterior Construction
- Slab Foundation
- Shingle Roof
- Composition Roof
- Masonry Siding
- Stone Veneer
Interior Spaces
- 2,569 Sq Ft Home
- 1-Story Property
- Open Floorplan
- Wired For Data
- Tray Ceiling
- Recessed Lighting
- Double Pane Windows
- ENERGY STAR Qualified Windows
- Family Room with Fireplace
- In Wall Pest System
Kitchen
- Gourmet Kitchen
- Breakfast Area or Nook
- Open to Family Room
- Built-In Self-Cleaning Oven
- Built-In Range
- Microwave
- Dishwasher
- Stainless Steel Appliances
- Kitchen Island
- Quartz Countertops
- Disposal
Flooring
- Carpet
- Tile
- Vinyl
Bedrooms and Bathrooms
- 4 Main Level Bedrooms
- Dual Closets
- 3 Full Bathrooms
- Double Vanity
- Walk-in Shower
Eco-Friendly Details
- Energy-Efficient HVAC
- ENERGY STAR Qualified Equipment
Schools
- Bee Cave Elementary School
- Lake Travis Middle School
- Lake Travis High School
Utilities
- Central Heating and Cooling System
- Vented Exhaust Fan
- Heating System Uses Natural Gas
- Municipal Utilities District for Water and Sewer
- ENERGY STAR Qualified Water Heater
Additional Features
- No Interior Steps
- Covered patio or porch
Listing and Financial Details
- Assessor Parcel Number 17418 Angelique Dr
- Tax Block D
Community Details
Overview
- Association fees include common area maintenance
- Provence HOA
- Built by Ashton Woods
- Provence Subdivision
Amenities
- Common Area
- Clubhouse
- Community Mailbox
Recreation
- Community Playground
- Community Pool
- Park
Map
Home Values in the Area
Average Home Value in this Area
Property History
| Date | Event | Price | Change | Sq Ft Price |
|---|---|---|---|---|
| 03/21/2025 03/21/25 | Sold | -- | -- | -- |
| 02/23/2025 02/23/25 | Pending | -- | -- | -- |
| 02/11/2025 02/11/25 | Price Changed | $684,950 | -2.1% | $267 / Sq Ft |
| 12/04/2024 12/04/24 | Price Changed | $699,816 | -4.1% | $272 / Sq Ft |
| 11/11/2024 11/11/24 | For Sale | $729,816 | -- | $284 / Sq Ft |
Similar Homes in Austin, TX
Source: Unlock MLS (Austin Board of REALTORS®)
MLS Number: 8654047
- 17426 Angelique Dr
- 17413 Angelique Dr
- 8000 Sarcelle Dr
- 7920 Sarcelle Dr
- 20801 Hamilton Pool Rd
- 17650 Hamilton Pool Rd
- 16316 Hamilton Pool Rd
- 16400 Hamilton Pool Rd
- 8512 Bouvreuil Dr
- 8504 Bouvreuil Dr
- 8508 Bouvreuil Dr
- 8408 Bouvreuil Dr
- 8212 Bouvreuil Dr
- 7804 Alouette Dr
- 7905 Alouette Dr
- 7705 Alouette Dr
- 16633 Chevalin St
- 7621 Paruline Dr
- 16616 Chevalin St
- 7809 Alouette Dr
