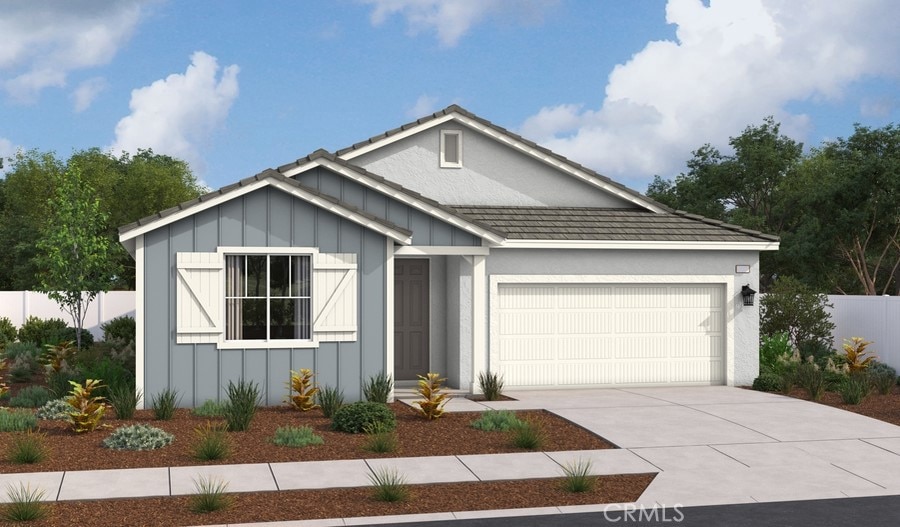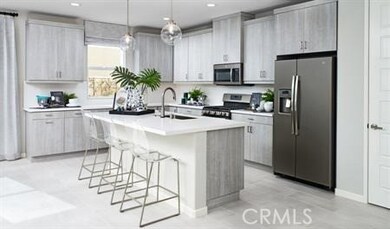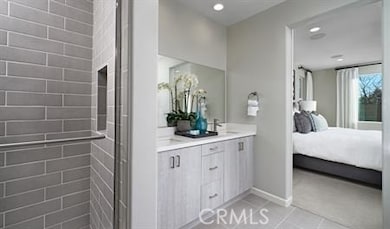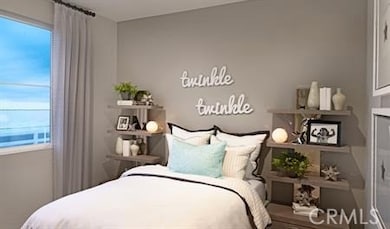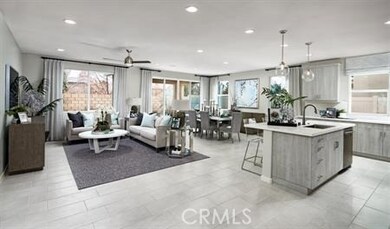
17418 Whiskey Meadows Hesperia, CA 92345
Estimated payment $3,554/month
Highlights
- Under Construction
- Clubhouse
- Community Pool
- Open Floorplan
- Quartz Countertops
- Pickleball Courts
About This Home
The single-story Agate plan offers an open layout showcasing a spacious great room with and a well-appointed kitchen featuring a center island, roomy pantry and comfortable dining area.
An adjacent primary suite boasts an expansive walk-in closet and a private bath with a linen closet. A pair
of secondary bedrooms with a shared bath is perfect for family or guests.
Listing Agent
RICHMOND AMERICAN HOMES Brokerage Phone: 909-806-9352 License #00692325
Home Details
Home Type
- Single Family
Year Built
- Built in 2025 | Under Construction
Lot Details
- 6,876 Sq Ft Lot
- Vinyl Fence
- Rectangular Lot
- Sprinkler System
HOA Fees
- $158 Monthly HOA Fees
Parking
- 2 Car Attached Garage
Home Design
- Slab Foundation
- Concrete Roof
Interior Spaces
- 2,070 Sq Ft Home
- 1-Story Property
- Open Floorplan
- Recessed Lighting
- Double Pane Windows
- Dining Room
Kitchen
- Electric Oven
- Electric Cooktop
- Microwave
- Dishwasher
- Kitchen Island
- Quartz Countertops
Flooring
- Carpet
- Laminate
Bedrooms and Bathrooms
- 4 Main Level Bedrooms
- 3 Full Bathrooms
- Dual Sinks
- Bathtub with Shower
- Walk-in Shower
Laundry
- Laundry Room
- Washer and Electric Dryer Hookup
Home Security
- Carbon Monoxide Detectors
- Fire and Smoke Detector
- Fire Sprinkler System
Utilities
- Central Heating and Cooling System
- Electric Water Heater
Additional Features
- Patio
- Suburban Location
Listing and Financial Details
- Tax Lot 12
- Tax Tract Number 18955
- $4,400 per year additional tax assessments
Community Details
Overview
- Silverwood Comm Association
- Agate
Amenities
- Picnic Area
- Clubhouse
Recreation
- Pickleball Courts
- Community Pool
Map
Home Values in the Area
Average Home Value in this Area
Property History
| Date | Event | Price | Change | Sq Ft Price |
|---|---|---|---|---|
| 04/19/2025 04/19/25 | Price Changed | $489,990 | -1.7% | $237 / Sq Ft |
| 04/12/2025 04/12/25 | Price Changed | $498,451 | -3.4% | $241 / Sq Ft |
| 04/08/2025 04/08/25 | For Sale | $515,951 | +1.9% | $249 / Sq Ft |
| 04/03/2025 04/03/25 | For Sale | $506,451 | -- | $245 / Sq Ft |
Similar Homes in Hesperia, CA
Source: California Regional Multiple Listing Service (CRMLS)
MLS Number: IG25077387
- 17402 Whiskey Meadows
- 17450 Whiskey Meadows
- 17462 Whiskey Meadows
- 17418 Whiskey Meadows
- 17442 Whiskey Meadows
- 6351 Marion Mountain
- 6337 Marion Mountain
- 0 Vista St
- 17496 Bear Creek
- 17496 Bear Creek
- 17496 Bear Creek
- 17496 Bear Creek
- 17496 Bear Creek
- 17394 Whiskey Meadows
- 6345 Marion Mountain
- 17374 Whiskey Meadows
- 7040 Kenyon Ave
- 16748 Shoshone St
- 7067 El Cajon Dr
- 7165 Lyons Ave
