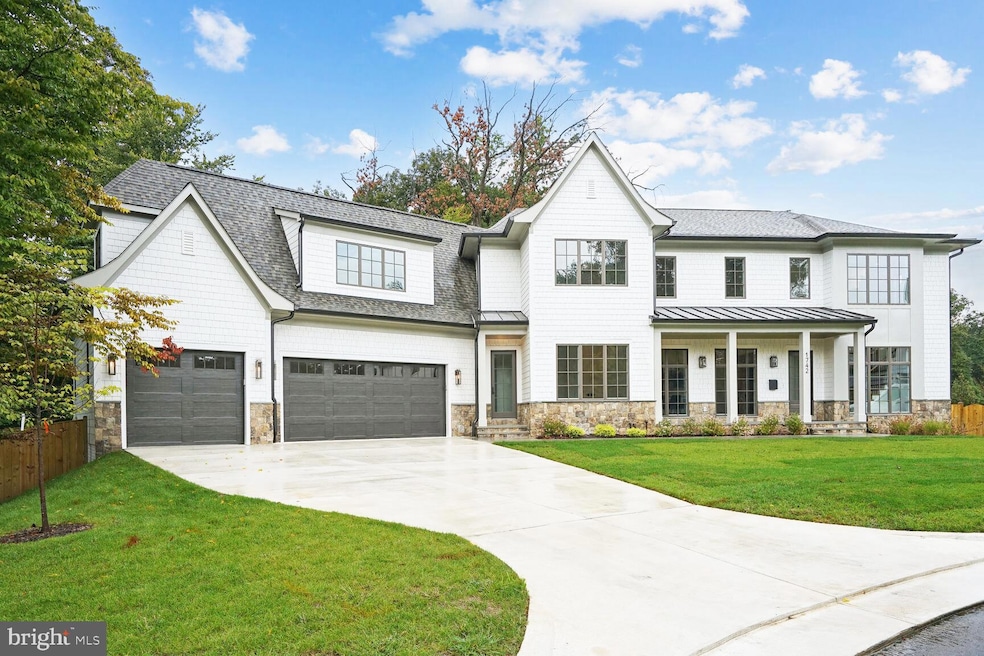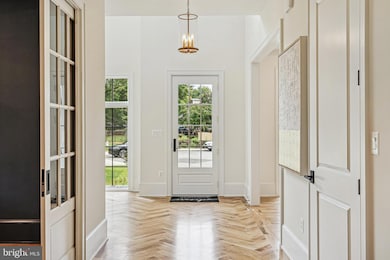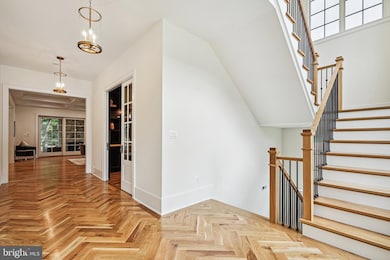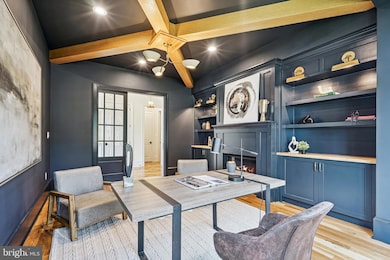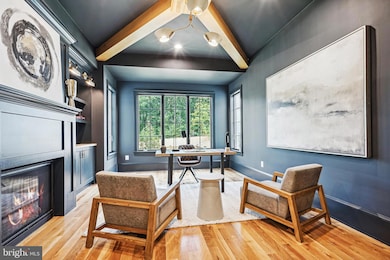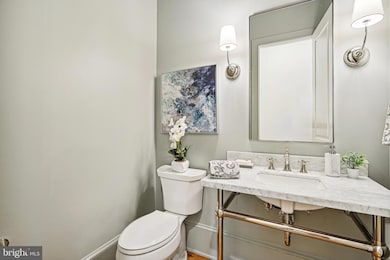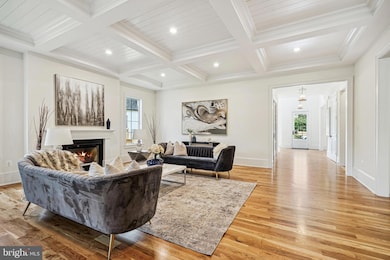
1742 Atoga Ave McLean, VA 22101
Estimated payment $26,961/month
Highlights
- New Construction
- Gourmet Kitchen
- Federal Architecture
- Chesterbrook Elementary School Rated A
- Dual Staircase
- 3-minute walk to Jamestown Park
About This Home
FREE POOL included with purchase if ratified by June 1st!! Contact McFadden Partners today for more details. - Rare opportunity to design your own outdoor kitchen with builder, included in purchase price! Recently updated; gym with high end rubber flooring, space heaters in screened in porch, privacy tree wall! Located at the end of a serene cul-de-sac in sought-after McLean, this exceptional estate offers unparalleled luxury and flow while being just minutes from DC, McLean, Tysons, and various attractions. Spanning over 9,100 square feet, this home includes a 3-car garage, Lutron Caseta lighting system, 7 bedrooms, 7 full bathrooms, and 2 half baths, along with several 'bonus' rooms such as a theater room, golf simulator, gym, wine cellar and more. The open-concept layout is ideal for entertaining, featuring abundant natural light, a gourmet kitchen, and high-end finishes. Complete with a main level bedroom with on suite full bath. The elegant facade complements the high-quality interior finishes. The expansive yard, over a third of an acre, boasts a large deck and a screened-in porch, creating a peaceful retreat. Energy-efficient features including Nest thermostats, Anderson windows, insulation package, and Carrier High Efficiency HVAC to enhance the home's eco-friendliness. Contact McFadden Partners today for your own private tour.
Open House Schedule
-
Sunday, April 27, 20252:00 to 4:00 pm4/27/2025 2:00:00 PM +00:004/27/2025 4:00:00 PM +00:00FREE POOL!!!! Chance to meet the builder and walk through this amazing home with the man who made it happen.Add to Calendar
Home Details
Home Type
- Single Family
Est. Annual Taxes
- $48,929
Year Built
- Built in 2024 | New Construction
Lot Details
- 0.41 Acre Lot
- Wood Fence
- Extensive Hardscape
- Private Lot
- Sprinkler System
- Property is in excellent condition
- Property is zoned 120
Parking
- 3 Car Direct Access Garage
- Heated Garage
- Lighted Parking
- Front Facing Garage
- Driveway
- Secure Parking
Home Design
- Federal Architecture
- Contemporary Architecture
- Manor Architecture
- French Architecture
- Permanent Foundation
Interior Spaces
- Property has 3 Levels
- Wet Bar
- Dual Staircase
- Built-In Features
- Bar
- Crown Molding
- Recessed Lighting
- 3 Fireplaces
- Wood Burning Fireplace
- Gas Fireplace
- Formal Dining Room
- Wood Flooring
Kitchen
- Gourmet Kitchen
- Breakfast Area or Nook
- Butlers Pantry
- Gas Oven or Range
- Range Hood
- Extra Refrigerator or Freezer
- Freezer
- Dishwasher
- Kitchen Island
- Disposal
Bedrooms and Bathrooms
- Walk-In Closet
Finished Basement
- Heated Basement
- Walk-Out Basement
- Basement Fills Entire Space Under The House
- Exterior Basement Entry
- Sump Pump
- Basement Windows
Eco-Friendly Details
- Energy-Efficient Windows
Outdoor Features
- Exterior Lighting
- Rain Gutters
Utilities
- Forced Air Heating and Cooling System
- Vented Exhaust Fan
- Natural Gas Water Heater
Community Details
- No Home Owners Association
- Built by CR Custom Homes
- Manors At Mcnair Farms Subdivision
Listing and Financial Details
- Tax Lot 28
- Assessor Parcel Number 0314 35 0028
Map
Home Values in the Area
Average Home Value in this Area
Tax History
| Year | Tax Paid | Tax Assessment Tax Assessment Total Assessment is a certain percentage of the fair market value that is determined by local assessors to be the total taxable value of land and additions on the property. | Land | Improvement |
|---|---|---|---|---|
| 2024 | $18,896 | $1,574,000 | $774,000 | $800,000 |
| 2023 | $11,519 | $990,000 | $990,000 | -- |
Property History
| Date | Event | Price | Change | Sq Ft Price |
|---|---|---|---|---|
| 03/05/2025 03/05/25 | Price Changed | $4,099,999 | -5.7% | $450 / Sq Ft |
| 12/05/2024 12/05/24 | Price Changed | $4,349,999 | -3.3% | $478 / Sq Ft |
| 09/19/2024 09/19/24 | For Sale | $4,499,999 | +233.3% | $494 / Sq Ft |
| 04/13/2023 04/13/23 | For Sale | $1,350,000 | 0.0% | -- |
| 04/12/2023 04/12/23 | Sold | $1,350,000 | -- | -- |
| 03/14/2023 03/14/23 | Pending | -- | -- | -- |
Mortgage History
| Date | Status | Loan Amount | Loan Type |
|---|---|---|---|
| Closed | $1,080,000 | New Conventional |
Similar Homes in McLean, VA
Source: Bright MLS
MLS Number: VAFX2195434
APN: 0314-35-0028
- 1740 Atoga Ave
- 1803 Dumbarton St
- 1806 Dumbarton St
- 6100 Solitaire Way
- 3946 N Dumbarton St
- 4755 40th St N
- 4911 37th St N
- 6013 Woodland Terrace
- 1709 Forest Ln
- 6030 Woodland Terrace
- 6018 Woodland Terrace
- 3612 N Glebe Rd
- 6137 Franklin Park Rd
- 6139 Franklin Park Rd
- 3815 N Abingdon St
- 5922 Chesterbrook Rd
- 4508 41st St N
- 4608 37th St N
- 1830 Massachusetts Ave
- 4018 N Chesterbrook Rd
