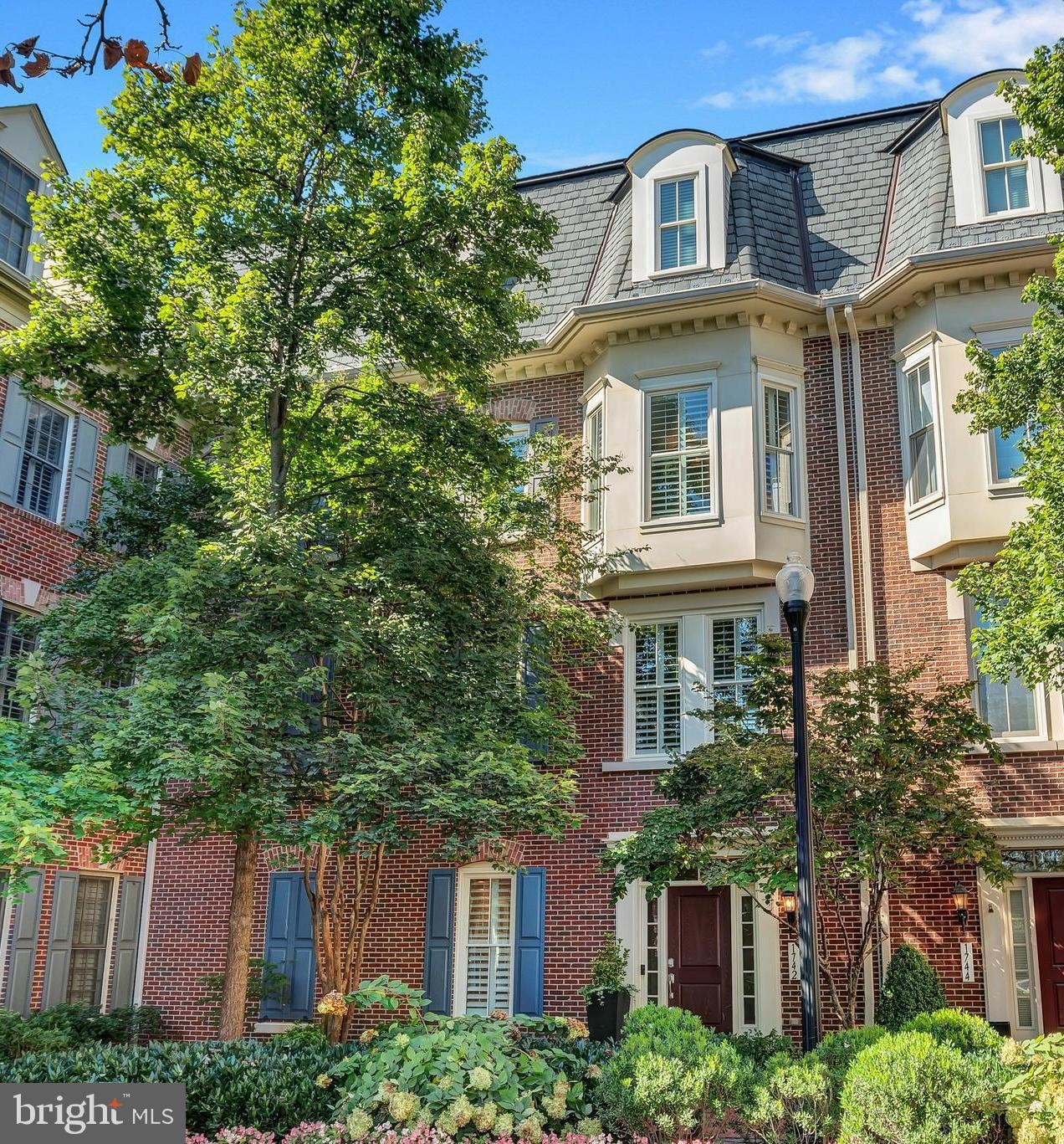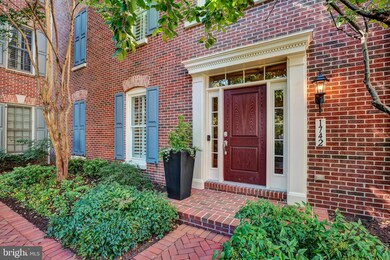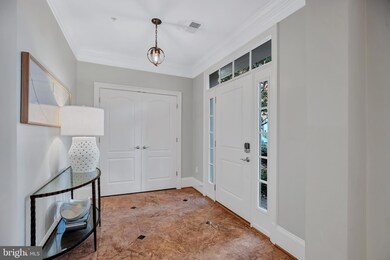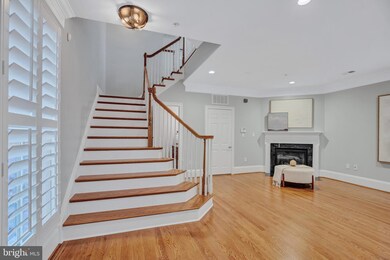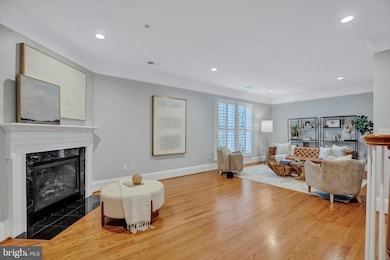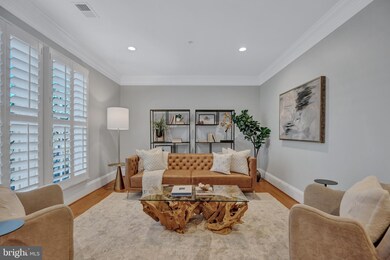
1742 Potomac Greens Dr Alexandria, VA 22314
Potomac Yard NeighborhoodHighlights
- Fitness Center
- Gourmet Kitchen
- Colonial Architecture
- Rooftop Deck
- Open Floorplan
- Clubhouse
About This Home
As of March 2025Experience unparalleled luxury in this distinguished four-bedroom townhome, the largest model in the community. Expertly designed and beautifully maintained, the home is surrounded by professionally landscaped gardens, offering both beauty and privacy. The residence boasts three gas fireplaces and exquisite hardwood flooring throughout the entry level, main living areas, and the owner’s suite, creating an ambiance of elegance and warmth. A thoughtfully placed bathroom on each level enhances convenience and functionality.
The open floor plan is flooded with natural light, emphasizing the home’s sense of spaciousness and sophistication. Stylish, modern lighting fixtures with matte black finishes, along with newly updated hardware, outlets, and switches, enhance the home's contemporary appeal. The kitchen, renovated in 2021, is a culinary masterpiece. It features premium stainless steel appliances, including a Bosch dishwasher, wall oven, convertible microwave, and a five-burner gas cooktop. A sleek XO stainless steel hood, Kraus sink with a protective grid liner and pull-down faucet, and an LG French door refrigerator with a convertible drawer and glass panel door add to the home's modern luxury. A pristine white subway tile backsplash, hidden trash drawer, and a central kitchen island with a breakfast bar complete this chef’s haven. The adjacent family room, connected by a double-sided gas fireplace, flows seamlessly into the dining room, which is framed by a bay window and accented with a sophisticated chandelier.
On the upper level, the impressive owner’s suite offers a serene retreat, featuring hardwood floors, a bay window overlooking a lush courtyard, a custom walk-in closet with double-entry doors, and a gas fireplace for added comfort. The luxurious ensuite bath features a soaking tub, a freestanding shower with a frameless glass door, elegant fixtures, a private water closet, and a towel warmer, creating a spa-like experience. Two additional bedrooms are also located on this level. One of these bedrooms features a magical hand-painted mural, adding a unique and enchanting touch to the space. This level also includes a full bath and a convenient laundry room equipped with new front-loading washer and dryer (2021), a butcher block folding station, custom shelving, and a drying rack.
The top floor reveals a striking loft space, ideal for a home office or additional living area. This level also includes a fourth bedroom with a walk-in closet and access to the private rooftop terrace. The terrace is equipped with a gas connection and water spigot, making it perfect for outdoor dining, gardening, or relaxation. A sleek utility sink off the loft area provides practicality for projects or plant care.
Situated in the highly sought-after Potomac Greens community, this home is ideally positioned near Amazon HQ2, the Virginia Tech Innovation Campus, and the Potomac Yard Metro station. The community offers an array of premium amenities, including scenic nature trails, brick-paved sidewalks, a charming clubhouse with a meeting and party room, a fitness center, a heated outdoor pool, picturesque pocket parks, and tot lots.
Beyond the community, the home’s location is unrivaled. Just minutes from Old Town Alexandria’s historic waterfront and the vibrant Del Ray neighborhood, this property also provides easy access to outdoor activities with the nearby George Washington Parkway and the renowned Mount Vernon bike trail. With quick connectivity to I-495, I-395, and I-95, and only two traffic lights from downtown Washington, D.C., and Reagan National Airport, this home ensures effortless commuting and travel.
Don’t miss this rare opportunity to own an extraordinary townhome in the prestigious Potomac Greens community. Here, modern luxury meets timeless elegance, offering a lifestyle of comfort, convenience, and sophistication.
Townhouse Details
Home Type
- Townhome
Est. Annual Taxes
- $14,736
Year Built
- Built in 2008
Lot Details
- 1,276 Sq Ft Lot
- Property is in excellent condition
HOA Fees
- $165 Monthly HOA Fees
Parking
- 2 Car Direct Access Garage
- Oversized Parking
- Parking Storage or Cabinetry
- Side Facing Garage
- Garage Door Opener
Home Design
- Colonial Architecture
- Brick Exterior Construction
- Slab Foundation
Interior Spaces
- 3,868 Sq Ft Home
- Property has 4 Levels
- Open Floorplan
- Built-In Features
- Crown Molding
- Ceiling height of 9 feet or more
- Ceiling Fan
- Recessed Lighting
- 3 Fireplaces
- Double Sided Fireplace
- Marble Fireplace
- Fireplace Mantel
- Gas Fireplace
- Double Hung Windows
- Bay Window
- Family Room Off Kitchen
- Formal Dining Room
Kitchen
- Gourmet Kitchen
- Breakfast Area or Nook
- Built-In Oven
- Cooktop with Range Hood
- Built-In Microwave
- Dishwasher
- Stainless Steel Appliances
- Kitchen Island
- Upgraded Countertops
- Disposal
Flooring
- Wood
- Carpet
- Ceramic Tile
Bedrooms and Bathrooms
- 4 Bedrooms
- En-Suite Bathroom
- Walk-In Closet
- Soaking Tub
- Bathtub with Shower
- Walk-in Shower
Laundry
- Laundry on upper level
- Front Loading Dryer
- Front Loading Washer
Outdoor Features
- Rooftop Deck
Schools
- Jefferson-Houston Elementary And Middle School
- Alexandria City High School
Utilities
- Forced Air Zoned Heating and Cooling System
- Programmable Thermostat
- Electric Water Heater
Listing and Financial Details
- Tax Lot 55
- Assessor Parcel Number 50695930
Community Details
Overview
- Association fees include common area maintenance, management, pool(s), reserve funds, snow removal, trash
- Potomac Greens HOA
- Built by Craftmark Homes
- Potomac Greens Subdivision, The Gatsby Floorplan
- Property Manager
Amenities
- Common Area
- Clubhouse
- Meeting Room
- Party Room
Recreation
- Community Playground
- Fitness Center
- Heated Community Pool
- Jogging Path
Map
Home Values in the Area
Average Home Value in this Area
Property History
| Date | Event | Price | Change | Sq Ft Price |
|---|---|---|---|---|
| 03/21/2025 03/21/25 | Sold | $1,435,000 | -3.0% | $371 / Sq Ft |
| 02/22/2025 02/22/25 | Pending | -- | -- | -- |
| 02/05/2025 02/05/25 | For Sale | $1,479,000 | +46.1% | $382 / Sq Ft |
| 07/08/2019 07/08/19 | Sold | $1,012,000 | 0.0% | $262 / Sq Ft |
| 07/08/2019 07/08/19 | Pending | -- | -- | -- |
| 07/08/2019 07/08/19 | For Sale | $1,012,000 | +3.3% | $262 / Sq Ft |
| 05/31/2016 05/31/16 | Sold | $980,000 | 0.0% | $253 / Sq Ft |
| 04/08/2016 04/08/16 | Pending | -- | -- | -- |
| 04/08/2016 04/08/16 | For Sale | $980,000 | -- | $253 / Sq Ft |
Tax History
| Year | Tax Paid | Tax Assessment Tax Assessment Total Assessment is a certain percentage of the fair market value that is determined by local assessors to be the total taxable value of land and additions on the property. | Land | Improvement |
|---|---|---|---|---|
| 2024 | $14,870 | $1,298,400 | $483,821 | $814,579 |
| 2023 | $14,003 | $1,261,554 | $469,729 | $791,825 |
| 2022 | $13,421 | $1,209,128 | $447,361 | $761,767 |
| 2021 | $12,062 | $1,086,628 | $398,284 | $688,344 |
| 2020 | $10,903 | $997,714 | $369,026 | $628,688 |
| 2019 | $10,903 | $964,840 | $358,644 | $606,196 |
| 2018 | $10,808 | $956,438 | $354,869 | $601,569 |
| 2017 | $10,536 | $932,377 | $344,487 | $587,890 |
| 2016 | $10,004 | $932,377 | $344,487 | $587,890 |
| 2015 | $9,461 | $907,053 | $333,161 | $573,892 |
| 2014 | $9,411 | $902,276 | $323,723 | $578,553 |
Mortgage History
| Date | Status | Loan Amount | Loan Type |
|---|---|---|---|
| Open | $1,076,250 | New Conventional | |
| Previous Owner | $708,400 | New Conventional | |
| Previous Owner | $101,200 | Credit Line Revolving | |
| Previous Owner | $882,000 | VA |
Deed History
| Date | Type | Sale Price | Title Company |
|---|---|---|---|
| Deed | $1,435,000 | First American Title Insurance | |
| Warranty Deed | $1,012,000 | Attorney | |
| Warranty Deed | $980,000 | Mbh Settlement Group Lc | |
| Warranty Deed | $841,350 | -- |
Similar Homes in Alexandria, VA
Source: Bright MLS
MLS Number: VAAX2041570
APN: 025.04-02-16
- 1716 Potomac Greens Dr
- 1816 Carpenter Rd
- 2407 Conoy St Unit 101
- 737 Swann Ave Unit 212
- 737 Swann Ave Unit 404
- 737 Swann Ave Unit 302
- 1876 Carpenter Rd
- 701 Swann Ave Unit 604
- 701 Swann Ave Unit 402
- 701 Swann Ave Unit 103
- 2104 Potomac Ave Unit 101
- 2209 Richmond Hwy Unit 102
- 2205 Richmond Hwy Unit 101
- 714 E Howell Ave
- 2017 Richmond Hwy
- 1622 W Abingdon Dr Unit 102
- 1622 W Abingdon Dr Unit 202
- 409 E Raymond Ave Unit 8
- 625 Slaters Ln Unit 201
- 625 Slaters Ln Unit 304
