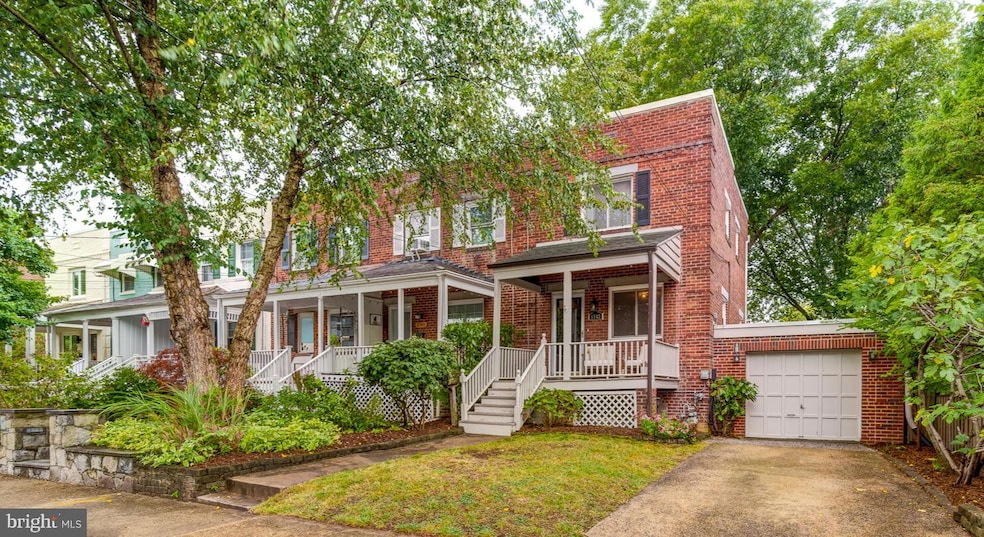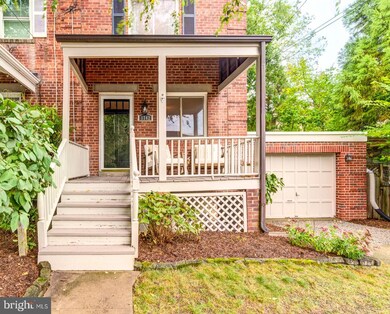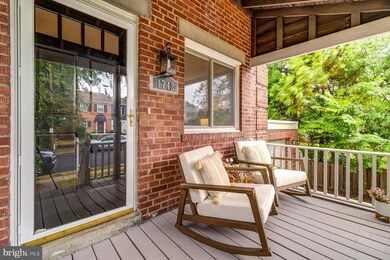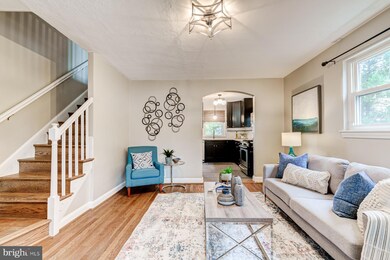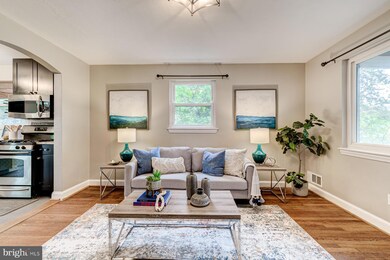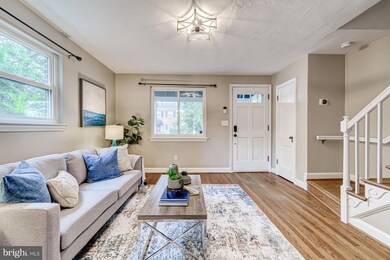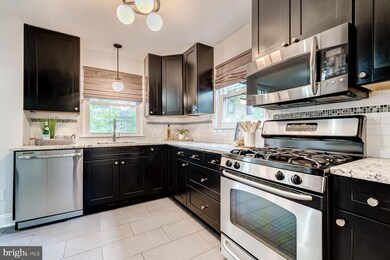
1742 Price St Alexandria, VA 22301
Del Ray NeighborhoodHighlights
- Colonial Architecture
- Traditional Floor Plan
- No HOA
- Deck
- Wood Flooring
- Upgraded Countertops
About This Home
As of October 2024Step into comfort at 1742 Price St, a beautifully updated end-unit townhouse in the vibrant Del Ray community! Designed for contemporary living, including a RARE one-car garage, this home offers both timeless charm and modern convenience. From the gracious front porch, you'll enter into the light-filled foyer. The main level boasts an open-concept living area, which creates an airy, inviting feel. The living room is a cozy yet sophisticated space with gleaming hardwood floors, ideal for relaxing or hosting guests. The kitchen is a chef’s delight with sleek granite countertops, stainless steel appliances, stylish tile flooring, upgraded lighting, and a convenient eat-in dining area. Upstairs, the primary bedroom provides a peaceful retreat, as well as a renovated bathroom (2021) featuring modern fixtures, and a spacious secondary bedroom. The lower level, updated in 2020, extends your living space with a versatile recreational room - including built-in shelving with elegant quartz counters, a wine fridge, and a modern full bathroom. Additional storage in the laundry room, which features a new washer and dryer (2022) and new HVAC (2022). Just off the kitchen, a two-level deck extends to the private backyard, perfect for indoor-outdoor entertaining. The professionally landscaped yard has been thoughtfully designed for enjoyment and relaxation, featuring a brick patio, privacy fence, and play/lounging areas. Ample off-street parking in the one-car garage with a Level 2 EV charger (added 2023) and adjacent driveway. Located in the heart of Del Ray, this home offers the best of both worlds—peaceful residential living and the excitement of a thriving community! Enjoy top-notch dining on "The Avenue" (a mere block away!), local festivals, multiple parks, walking/biking trails and more. Less than a mile from Braddock Metro and easy access to the Beltway, Pentagon, Washington DC and Ronald Reagan National Airport. This is contemporary living at its finest, in a neighborhood that truly has it all - don't miss this opportunity to call 1742 Price St your own!
Townhouse Details
Home Type
- Townhome
Est. Annual Taxes
- $8,598
Year Built
- Built in 1945
Lot Details
- 2,350 Sq Ft Lot
- Privacy Fence
- Wood Fence
- Landscaped
- Back Yard Fenced and Front Yard
Parking
- 1 Car Attached Garage
- 2 Driveway Spaces
- Electric Vehicle Home Charger
- Front Facing Garage
- On-Street Parking
Home Design
- Colonial Architecture
- Brick Exterior Construction
Interior Spaces
- Property has 3 Levels
- Traditional Floor Plan
- Built-In Features
- Ceiling Fan
- Recessed Lighting
- Family Room Off Kitchen
- Combination Kitchen and Dining Room
Kitchen
- Eat-In Kitchen
- Gas Oven or Range
- Built-In Microwave
- Ice Maker
- Dishwasher
- Stainless Steel Appliances
- Upgraded Countertops
- Disposal
Flooring
- Wood
- Carpet
- Tile or Brick
Bedrooms and Bathrooms
- 2 Bedrooms
Laundry
- Dryer
- Washer
Finished Basement
- Walk-Up Access
- Laundry in Basement
Outdoor Features
- Deck
- Patio
- Exterior Lighting
Schools
- Mount Vernon Elementary School
- George Washington Middle School
- Alexandria City High School
Utilities
- Forced Air Heating and Cooling System
- Tankless Water Heater
Community Details
- No Home Owners Association
- Del Ray Subdivision
Listing and Financial Details
- Tax Lot 502
- Assessor Parcel Number 14605000
Map
Home Values in the Area
Average Home Value in this Area
Property History
| Date | Event | Price | Change | Sq Ft Price |
|---|---|---|---|---|
| 10/22/2024 10/22/24 | Sold | $870,000 | +1.3% | $732 / Sq Ft |
| 09/19/2024 09/19/24 | For Sale | $859,000 | +18.8% | $723 / Sq Ft |
| 06/11/2020 06/11/20 | Sold | $723,328 | +7.2% | $609 / Sq Ft |
| 05/09/2020 05/09/20 | Pending | -- | -- | -- |
| 05/07/2020 05/07/20 | For Sale | $675,000 | -- | $568 / Sq Ft |
Tax History
| Year | Tax Paid | Tax Assessment Tax Assessment Total Assessment is a certain percentage of the fair market value that is determined by local assessors to be the total taxable value of land and additions on the property. | Land | Improvement |
|---|---|---|---|---|
| 2024 | $9,231 | $757,537 | $473,373 | $284,164 |
| 2023 | $8,409 | $757,537 | $473,373 | $284,164 |
| 2022 | $8,047 | $724,931 | $442,405 | $282,526 |
| 2021 | $7,581 | $682,976 | $402,186 | $280,790 |
| 2020 | $7,341 | $627,502 | $346,712 | $280,790 |
| 2019 | $6,651 | $588,581 | $320,714 | $267,867 |
| 2018 | $6,794 | $601,261 | $320,714 | $280,547 |
| 2017 | $6,312 | $558,556 | $299,732 | $258,824 |
| 2016 | $5,831 | $543,468 | $299,732 | $243,736 |
| 2015 | $5,415 | $519,171 | $283,052 | $236,119 |
| 2014 | $5,375 | $515,370 | $235,876 | $279,494 |
Mortgage History
| Date | Status | Loan Amount | Loan Type |
|---|---|---|---|
| Open | $600,000 | New Conventional | |
| Previous Owner | $694,000 | Stand Alone Refi Refinance Of Original Loan | |
| Previous Owner | $687,161 | New Conventional | |
| Previous Owner | $417,000 | New Conventional | |
| Previous Owner | $432,000 | New Conventional | |
| Previous Owner | $50,000 | Credit Line Revolving | |
| Previous Owner | $140,400 | No Value Available | |
| Previous Owner | $148,650 | New Conventional |
Deed History
| Date | Type | Sale Price | Title Company |
|---|---|---|---|
| Warranty Deed | $870,000 | First American Title | |
| Warranty Deed | $723,328 | Standard Title Group Llc | |
| Interfamily Deed Transfer | -- | None Available | |
| Warranty Deed | $270,000 | -- | |
| Warranty Deed | $480,000 | -- | |
| Deed | $175,500 | -- | |
| Deed | $156,500 | Island Title Corp |
Similar Homes in Alexandria, VA
Source: Bright MLS
MLS Number: VAAX2037904
APN: 034.04-15-13
- 1731 Price St
- 1908 Mount Vernon Ave
- 223 E Mason Ave
- 13 E Windsor Ave
- 210 E Duncan Ave
- 214 E Duncan Ave
- 13 E Mason Ave
- 3 E Custis Ave
- 1 E Custis Ave
- 311 1/2 E Bellefonte Ave
- 311 E Howell Ave
- 408 E Monroe Ave
- 313 E Windsor Ave Unit A
- 212 E Oxford Ave
- 11 W Caton Ave
- 6 W Mount Ida Ave
- 59 W Del Ray Ave
- 203 W Mason Ave
- 8 E Glendale Ave
- 414 E Custis Ave
