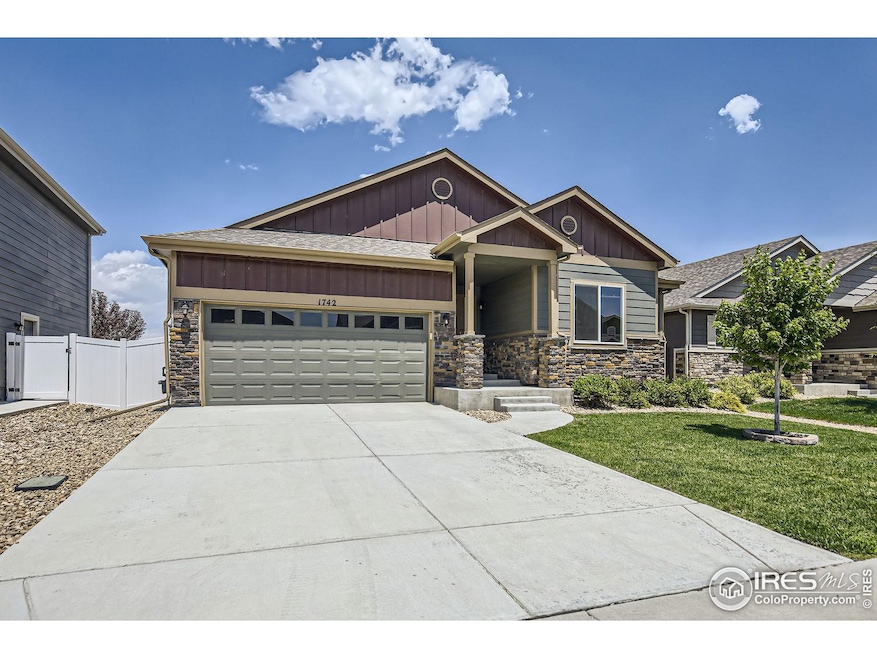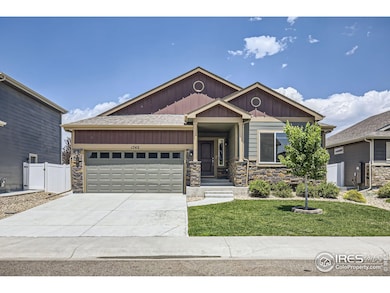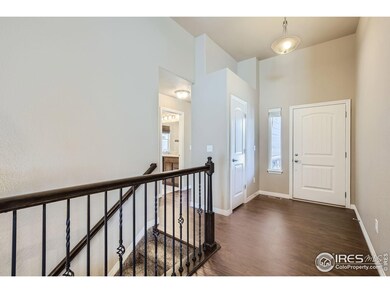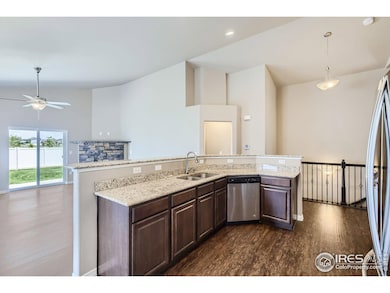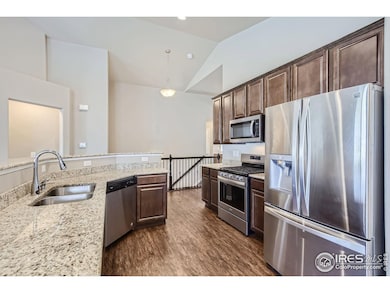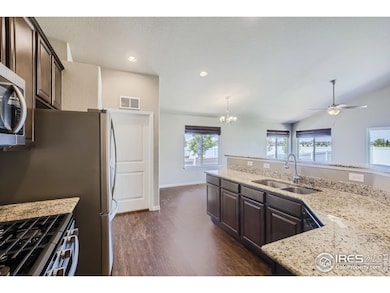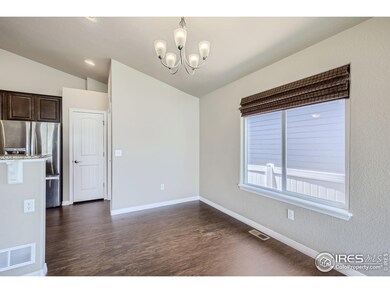
1742 Ruddlesway Dr Windsor, CO 80550
Estimated payment $3,889/month
Total Views
9,766
5
Beds
3
Baths
3,019
Sq Ft
$207
Price per Sq Ft
Highlights
- Water Views
- Cathedral Ceiling
- 2 Car Attached Garage
- Open Floorplan
- No HOA
- Eat-In Kitchen
About This Home
MOVE IN READY!! Beautiful ranch home! 5-bedroom, 3-bathroom desirable south facing driveway. Enjoy the open floorplan with vaulted ceiling, beautiful fireplace and plenty of natural lighting. Large, finished basement. Finished backyard that backs up to the neighborhood pond and brand-new playground area for community. Move in and relax. A definite must see!
Home Details
Home Type
- Single Family
Est. Annual Taxes
- $4,925
Year Built
- Built in 2019
Lot Details
- 6,098 Sq Ft Lot
- Open Space
- South Facing Home
- Vinyl Fence
- Sprinkler System
Parking
- 2 Car Attached Garage
- Garage Door Opener
Home Design
- Brick Veneer
- Wood Frame Construction
- Composition Roof
Interior Spaces
- 3,019 Sq Ft Home
- 1-Story Property
- Open Floorplan
- Cathedral Ceiling
- Ceiling Fan
- Gas Fireplace
- Window Treatments
- Water Views
Kitchen
- Eat-In Kitchen
- Gas Oven or Range
- Microwave
- Dishwasher
- Disposal
Flooring
- Carpet
- Luxury Vinyl Tile
Bedrooms and Bathrooms
- 5 Bedrooms
- Walk-In Closet
- 3 Full Bathrooms
- Primary bathroom on main floor
- Bathtub and Shower Combination in Primary Bathroom
Laundry
- Laundry on main level
- Dryer
- Washer
Schools
- Grandview Elementary School
- Severance Middle School
- Windsor High School
Utilities
- Forced Air Heating and Cooling System
- Water Rights Not Included
Additional Features
- Patio
- Mineral Rights Excluded
Listing and Financial Details
- Assessor Parcel Number R8954991
Community Details
Overview
- No Home Owners Association
- Association fees include common amenities
- Ridge At Harmony Road Subdivision
Recreation
- Park
Map
Create a Home Valuation Report for This Property
The Home Valuation Report is an in-depth analysis detailing your home's value as well as a comparison with similar homes in the area
Home Values in the Area
Average Home Value in this Area
Tax History
| Year | Tax Paid | Tax Assessment Tax Assessment Total Assessment is a certain percentage of the fair market value that is determined by local assessors to be the total taxable value of land and additions on the property. | Land | Improvement |
|---|---|---|---|---|
| 2024 | $4,925 | $38,780 | $7,040 | $31,740 |
| 2023 | $4,925 | $39,140 | $7,100 | $32,040 |
| 2022 | $4,162 | $29,050 | $6,460 | $22,590 |
| 2021 | $3,938 | $29,890 | $6,650 | $23,240 |
| 2020 | $3,603 | $27,700 | $6,510 | $21,190 |
| 2019 | $292 | $2,260 | $2,260 | $0 |
| 2018 | $10 | $40 | $40 | $0 |
Source: Public Records
Property History
| Date | Event | Price | Change | Sq Ft Price |
|---|---|---|---|---|
| 03/05/2025 03/05/25 | Price Changed | $624,500 | -0.1% | $207 / Sq Ft |
| 11/13/2024 11/13/24 | For Sale | $625,000 | -- | $207 / Sq Ft |
Source: IRES MLS
Deed History
| Date | Type | Sale Price | Title Company |
|---|---|---|---|
| Quit Claim Deed | -- | None Listed On Document | |
| Interfamily Deed Transfer | -- | First American Title | |
| Interfamily Deed Transfer | -- | Heritage Title Co | |
| Special Warranty Deed | $414,800 | Unified Title Company |
Source: Public Records
Mortgage History
| Date | Status | Loan Amount | Loan Type |
|---|---|---|---|
| Previous Owner | $220,000 | New Conventional | |
| Previous Owner | $225,000 | New Conventional |
Source: Public Records
Similar Homes in Windsor, CO
Source: IRES MLS
MLS Number: 1022232
APN: R8954991
Nearby Homes
- 4586 Binfield Dr
- 1813 Ruddlesway Dr
- 4511 Longmead Dr
- 5176 Chantry Dr
- 5288 Chantry Dr
- 4520 Hollycomb Dr
- 1646 Marbeck Dr
- 1663 Corby Dr
- 5231 Osbourne Dr
- 4521 Devereux Dr
- 5314 Osbourne Dr
- 5287 Clarence Dr
- 5532 Maidenhead Dr
- 1607 Illingworth Dr
- 5481 Carmon Dr
- 4550 Bishopsgate Dr
- 4260 Grand Park Dr
- 4272 Ardglass Ln
- 4264 Grand Park Dr
- 4268 Ardglass Ln
