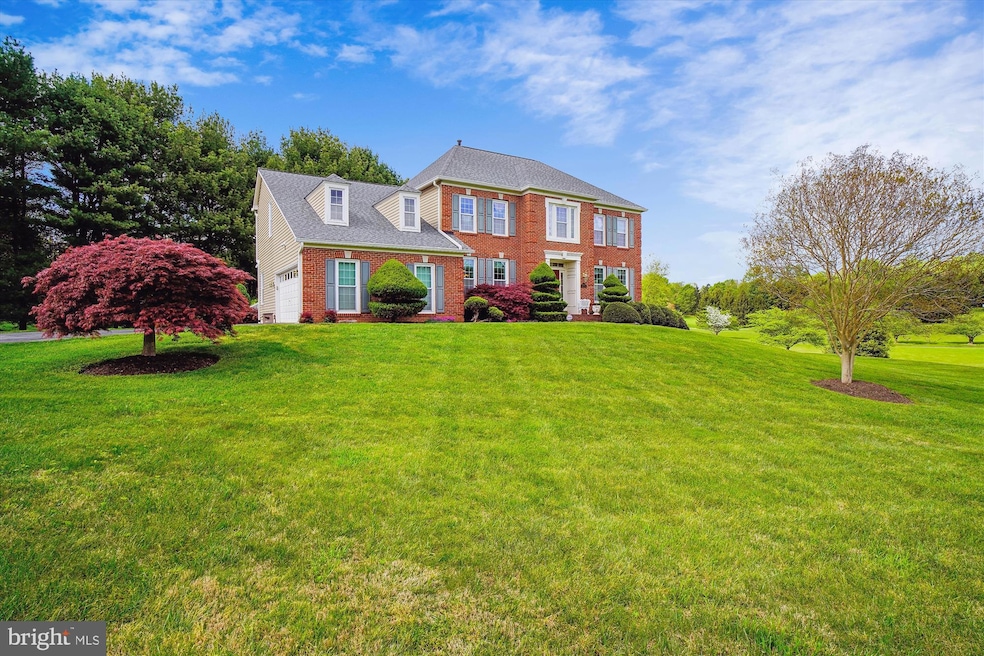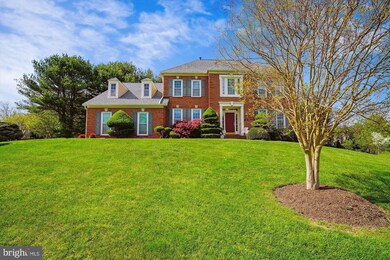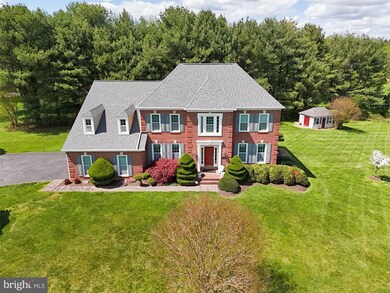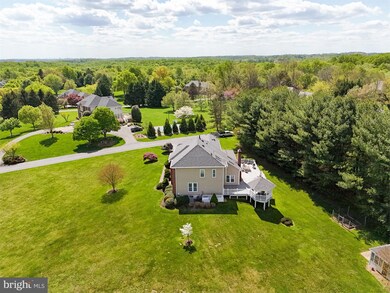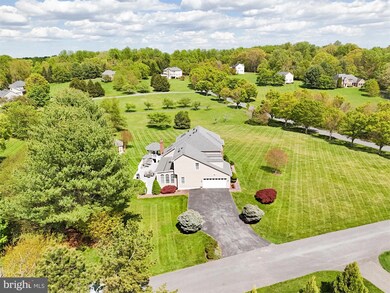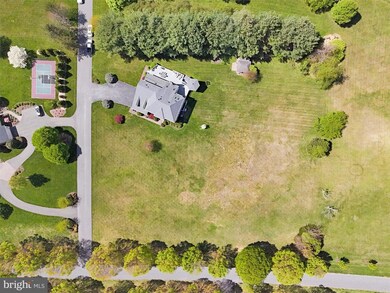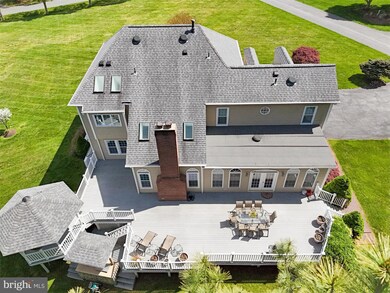
17422 Avenleigh Dr Ashton, MD 20861
Ashton-Sandy Spring NeighborhoodHighlights
- 2.01 Acre Lot
- Colonial Architecture
- Premium Lot
- Sherwood Elementary School Rated A
- Deck
- Cathedral Ceiling
About This Home
As of June 2024Classic Colonial located on 2 peaceful acres a few minutes south of historic Ashton/ Sandy Spring.
All the "I wants" including gourmet kitchen, morning room, 2 story family room with fire place, first floor office, mud room and laundry. Host fabulous dinners in the elegant dining room ! Generous primary suite offers huge closet with custom built-ins and bath with separate tub and shower. Jack and Jill bath between 2 nice sized bedrooms. 4th bedroom with private bath. Finished basement with 5th bedroom and full bath. Bring the popcorn to watch a movie by the fireplace in the lower level rec room. Built in bar area. Entertain on the Fabulous deck. Sip wine in the Gazebo. Built in barbeque grill. Storage shed. Newer roof, siding, gutter protection, skylights, HVAC systems and more!
Home Details
Home Type
- Single Family
Est. Annual Taxes
- $9,502
Year Built
- Built in 1994
Lot Details
- 2.01 Acre Lot
- Landscaped
- Premium Lot
- Backs to Trees or Woods
- Property is zoned RE2
HOA Fees
- $126 Monthly HOA Fees
Parking
- 2 Car Attached Garage
- Side Facing Garage
- Garage Door Opener
Home Design
- Colonial Architecture
- Frame Construction
- Concrete Perimeter Foundation
Interior Spaces
- Property has 3 Levels
- Tray Ceiling
- Cathedral Ceiling
- Ceiling Fan
- 2 Fireplaces
- Palladian Windows
- Mud Room
- Den
- Bonus Room
- Sun or Florida Room
- Basement
Kitchen
- Double Self-Cleaning Oven
- Cooktop
- Microwave
- Extra Refrigerator or Freezer
- Dishwasher
- Disposal
Bedrooms and Bathrooms
Laundry
- Laundry Room
- Dryer
- Front Loading Washer
Outdoor Features
- Deck
- Gazebo
- Shed
Schools
- Sherwood High School
Utilities
- Forced Air Heating and Cooling System
- Vented Exhaust Fan
- Natural Gas Water Heater
- Septic Tank
Community Details
- Association fees include management, trash, road maintenance, common area maintenance
- Avenshire Hoa Community
- Ashton Meadows Subdivision
Listing and Financial Details
- Tax Lot 6
- Assessor Parcel Number 160803025096
Map
Home Values in the Area
Average Home Value in this Area
Property History
| Date | Event | Price | Change | Sq Ft Price |
|---|---|---|---|---|
| 06/24/2024 06/24/24 | Sold | $1,199,000 | 0.0% | $214 / Sq Ft |
| 05/12/2024 05/12/24 | Pending | -- | -- | -- |
| 04/26/2024 04/26/24 | For Sale | $1,199,000 | +37.0% | $214 / Sq Ft |
| 10/01/2015 10/01/15 | Sold | $875,000 | -2.8% | $156 / Sq Ft |
| 07/03/2015 07/03/15 | Pending | -- | -- | -- |
| 04/07/2015 04/07/15 | Price Changed | $899,900 | -4.3% | $160 / Sq Ft |
| 02/06/2015 02/06/15 | For Sale | $939,900 | -- | $168 / Sq Ft |
Tax History
| Year | Tax Paid | Tax Assessment Tax Assessment Total Assessment is a certain percentage of the fair market value that is determined by local assessors to be the total taxable value of land and additions on the property. | Land | Improvement |
|---|---|---|---|---|
| 2024 | $10,617 | $871,567 | $0 | $0 |
| 2023 | $9,502 | $777,400 | $348,500 | $428,900 |
| 2022 | $6,266 | $777,400 | $348,500 | $428,900 |
| 2021 | $9,108 | $777,400 | $348,500 | $428,900 |
| 2020 | $5,758 | $785,900 | $348,500 | $437,400 |
| 2019 | $9,088 | $785,900 | $348,500 | $437,400 |
| 2018 | $9,095 | $785,900 | $348,500 | $437,400 |
| 2017 | $11,852 | $1,016,800 | $0 | $0 |
| 2016 | -- | $919,367 | $0 | $0 |
| 2015 | $10,125 | $821,933 | $0 | $0 |
| 2014 | $10,125 | $724,500 | $0 | $0 |
Mortgage History
| Date | Status | Loan Amount | Loan Type |
|---|---|---|---|
| Open | $839,300 | New Conventional | |
| Previous Owner | $343,600 | No Value Available |
Deed History
| Date | Type | Sale Price | Title Company |
|---|---|---|---|
| Deed | $1,199,000 | First American Title | |
| Deed | $875,000 | Stewart Title | |
| Deed | $390,000 | -- | |
| Deed | $434,775 | -- |
Similar Homes in Ashton, MD
Source: Bright MLS
MLS Number: MDMC2127970
APN: 08-03025096
- 17805 Tree Lawn Dr
- 0 Ashton Rd Unit MDMC2155084
- 0 Ashton Rd Unit MDMC2135014
- 16617 Harbour Town Dr
- 1317 Patuxent Dr
- 17818 Auburn Village Dr
- 16608 Doral Hill Ct
- 1625 Ashton Rd
- 700 Olney Sandy Spring Rd
- 704 Olney Sandy Spring Rd
- 1000 Windrush Ln
- 401 Firestone Dr
- 18729 Brooke Rd
- 17316 Doctor Bird Rd
- 401 Bryants Nursery Rd
- 1621 Olney Sandy Spring Rd
- 18305 Brooke Rd
- 7491 Mink Hollow Rd
- 800 Lower Barn Way
- 18515 Brooke Rd
