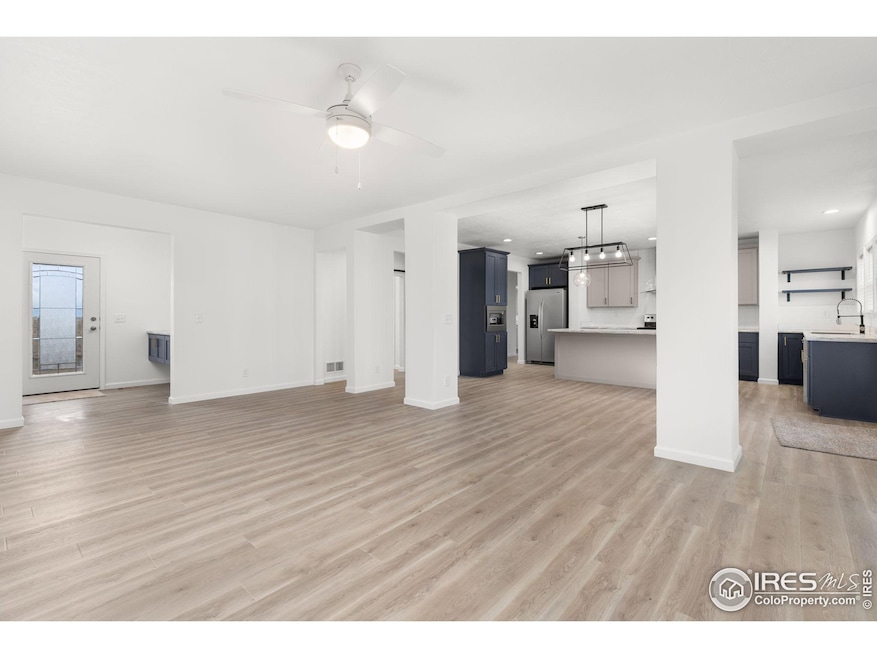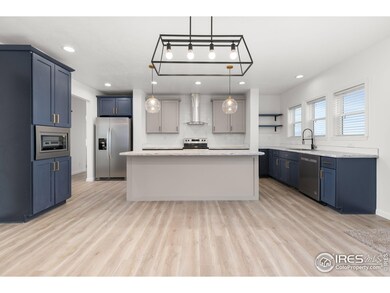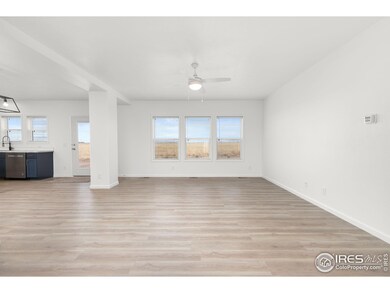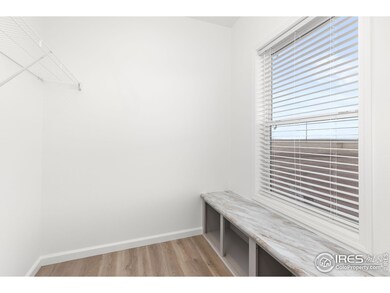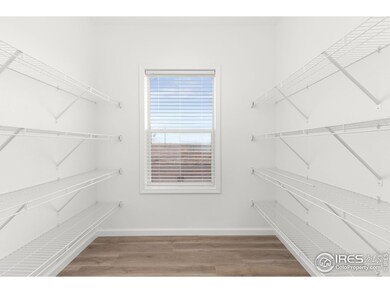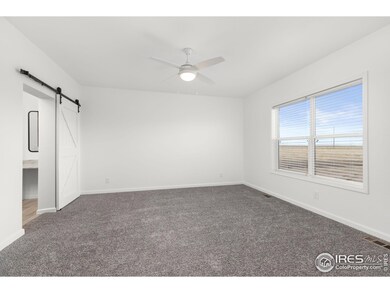
17422 Cr 96 Pierce, CO 80650
4
Beds
2
Baths
2,280
Sq Ft
38.8
Acres
Highlights
- Horses Allowed On Property
- 38.8 Acre Lot
- Double Pane Windows
- New Construction
- No HOA
- Walk-In Closet
About This Home
As of November 202438+Acre Land Home package that includes 4,500+Sq.Ft. Home built on Unfinished Basement. Amazing finishes including Midcentury Modern Navy Blue & Gold Accents. This open concept home has ALL the bells & whistles.
Home Details
Home Type
- Single Family
Est. Annual Taxes
- $2,000
Year Built
- Built in 2024 | New Construction
Lot Details
- 38.8 Acre Lot
- Wire Fence
- Level Lot
- Property is zoned Ag
Parking
- 4 Car Garage
Home Design
- Composition Roof
- Composition Shingle
Interior Spaces
- 2,280 Sq Ft Home
- 1-Story Property
- Double Pane Windows
- Window Treatments
- Dining Room
- Laundry on main level
- Unfinished Basement
Kitchen
- Electric Oven or Range
- Microwave
- Dishwasher
- Kitchen Island
Flooring
- Carpet
- Luxury Vinyl Tile
Bedrooms and Bathrooms
- 4 Bedrooms
- Split Bedroom Floorplan
- Walk-In Closet
- 2 Full Bathrooms
- Primary bathroom on main floor
- Walk-in Shower
Schools
- Highland Elementary And Middle School
- Highland School
Utilities
- Forced Air Heating and Cooling System
- Septic System
- High Speed Internet
Additional Features
- Low Pile Carpeting
- Patio
- Horses Allowed On Property
Community Details
- No Home Owners Association
Listing and Financial Details
- Assessor Parcel Number R8981856
Map
Create a Home Valuation Report for This Property
The Home Valuation Report is an in-depth analysis detailing your home's value as well as a comparison with similar homes in the area
Home Values in the Area
Average Home Value in this Area
Property History
| Date | Event | Price | Change | Sq Ft Price |
|---|---|---|---|---|
| 11/01/2024 11/01/24 | Sold | $754,900 | 0.0% | $331 / Sq Ft |
| 10/31/2024 10/31/24 | Sold | $754,900 | -5.6% | $331 / Sq Ft |
| 09/10/2024 09/10/24 | Price Changed | $799,900 | +6.7% | $351 / Sq Ft |
| 09/09/2024 09/09/24 | Price Changed | $749,900 | +7.1% | $329 / Sq Ft |
| 09/08/2024 09/08/24 | Pending | -- | -- | -- |
| 08/30/2024 08/30/24 | Price Changed | $699,900 | -7.9% | $307 / Sq Ft |
| 08/01/2024 08/01/24 | For Sale | $759,900 | -5.0% | $333 / Sq Ft |
| 06/17/2024 06/17/24 | For Sale | $799,900 | 0.0% | $351 / Sq Ft |
| 06/13/2024 06/13/24 | Off Market | $799,900 | -- | -- |
| 06/07/2024 06/07/24 | For Sale | $799,900 | -- | $351 / Sq Ft |
Source: IRES MLS
Similar Homes in Pierce, CO
Source: IRES MLS
MLS Number: 1015557
Nearby Homes
- 0 Cr 35 (Parcel 5) Unit 1026918
- 0 Tbd County Road 96 Unit REC6774109
- 0 (Parcel 9) Cr 94 Unit 1031749
- 0
- 0 County Road 96 Unit 1021179
- 0 County Road 98 Unit 964370
- 0 County Road 98 Unit 964368
- 46304 County Road 35
- 45881 County Road 35
- 16244 County Road 94
- 19700 County Road 96
- 2345 County Road 35
- 8527 County Road 100
- 19050 County Road 100
- 0 Wcr 92 Unit Lot G 996954
- 50842 County Road 33
- 1433 2nd St
- 1111 3rd St
- 1 Cr 41
- 993 1st St
