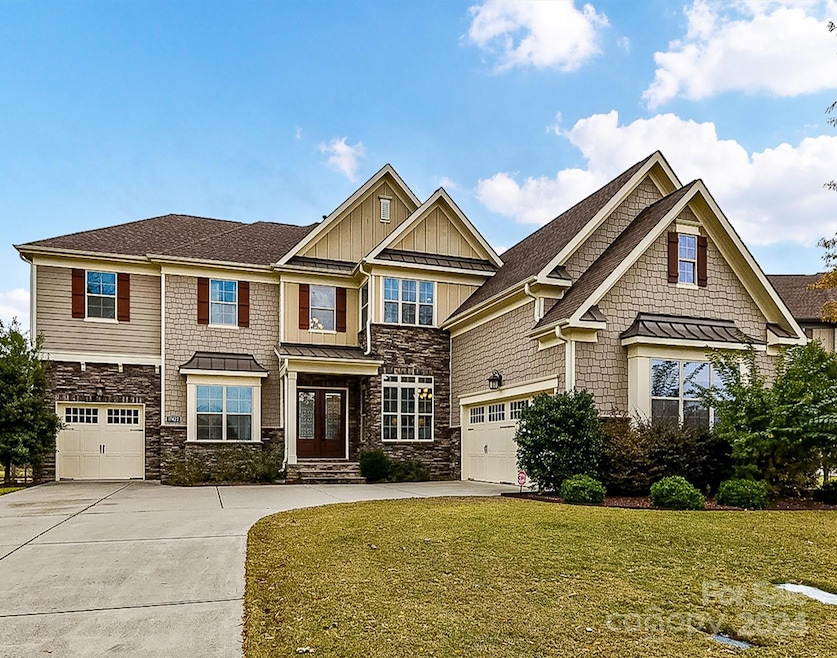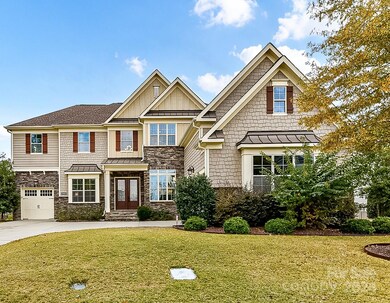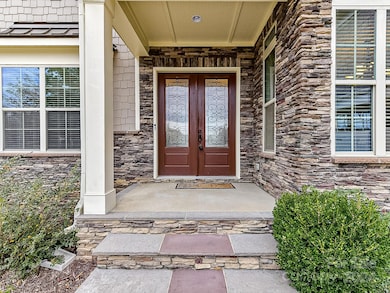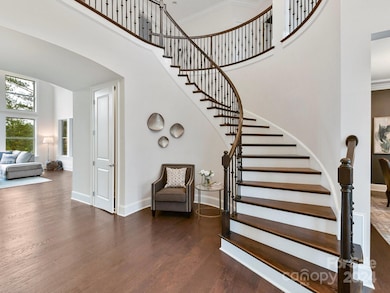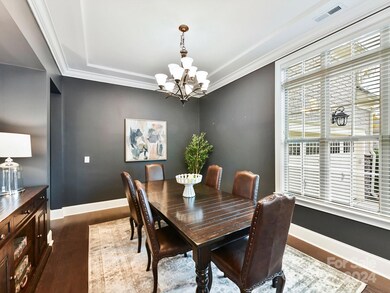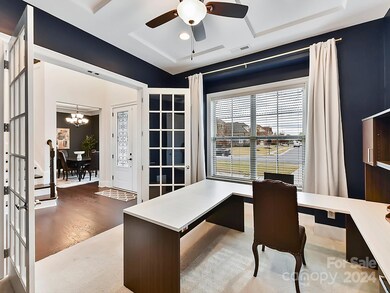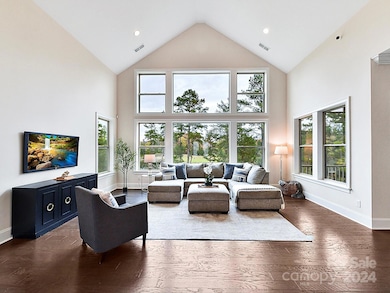
17422 Hawkwatch Ln Charlotte, NC 28278
The Palisades NeighborhoodHighlights
- Golf Course View
- Open Floorplan
- Transitional Architecture
- Palisades Park Elementary School Rated A-
- Wooded Lot
- Wood Flooring
About This Home
As of April 2025Expansive 6-bed home w finished walk-out basement, perfectly situated on the 16th green w stunning pond views of Palisades Country Club! Grand 2-story foyer welcomes you to the open great room, kitchen & breakfast area all w an abundance of natural light from large picture windows. Kitchen complete w island w at-counter seating, gas cooktop, farmhouse sink, wall oven & walk-in pantry. Breakfast area opens to a screened porch featuring Trex decking. Butlers pantry w wine fridge leads to dining room. Office w French doors & bedroom/full bath on main. Upstairs, the primary suite boasts a tray ceiling, dual vanities, a soaking tub, glass shower & 2 walk-in closets. 2nd bed upstairs enjoys its own en-suite bath, while beds 3 & 4 share a hall bath. Open loft in the upper level. Basement features a wet bar, rec space, flex areas, & addl bedroom w full bath. Enjoy resort-style community amenities, including a pool and fitness center. Country Club & Tennis memberships available separately.
Last Agent to Sell the Property
W Realty Group Inc. Brokerage Email: jasmine@wrealtygroup.com License #293113
Co-Listed By
W Realty Group Inc. Brokerage Email: jasmine@wrealtygroup.com License #283699
Home Details
Home Type
- Single Family
Est. Annual Taxes
- $7,460
Year Built
- Built in 2015
Lot Details
- Lot Dimensions are 166x90x165x90
- Wooded Lot
- Property is zoned MX-3
HOA Fees
- $163 Monthly HOA Fees
Parking
- 3 Car Attached Garage
- Front Facing Garage
- Driveway
Home Design
- Transitional Architecture
- Composition Roof
- Radon Mitigation System
- Stone Veneer
Interior Spaces
- 2-Story Property
- Open Floorplan
- Wet Bar
- Mud Room
- Entrance Foyer
- Great Room with Fireplace
- Screened Porch
- Golf Course Views
- Walk-Out Basement
Kitchen
- Built-In Oven
- Gas Cooktop
- Microwave
- Dishwasher
- Wine Refrigerator
- Kitchen Island
- Disposal
Flooring
- Wood
- Tile
Bedrooms and Bathrooms
- Walk-In Closet
Outdoor Features
- Patio
Schools
- Palisades Park Elementary School
- Southwest Middle School
- Palisades High School
Utilities
- Central Heating and Cooling System
- Heat Pump System
- Heating System Uses Natural Gas
- Electric Water Heater
Community Details
- Cams Management Association, Phone Number (704) 731-5560
- The Palisades Subdivision
- Mandatory home owners association
Listing and Financial Details
- Assessor Parcel Number 217-194-16
Map
Home Values in the Area
Average Home Value in this Area
Property History
| Date | Event | Price | Change | Sq Ft Price |
|---|---|---|---|---|
| 04/15/2025 04/15/25 | Sold | $1,250,000 | -2.0% | $211 / Sq Ft |
| 03/10/2025 03/10/25 | Pending | -- | -- | -- |
| 02/20/2025 02/20/25 | For Sale | $1,275,000 | 0.0% | $215 / Sq Ft |
| 12/26/2024 12/26/24 | Pending | -- | -- | -- |
| 12/03/2024 12/03/24 | For Sale | $1,275,000 | +70.9% | $215 / Sq Ft |
| 03/17/2020 03/17/20 | Sold | $746,000 | -4.1% | $126 / Sq Ft |
| 01/26/2020 01/26/20 | Pending | -- | -- | -- |
| 12/07/2019 12/07/19 | For Sale | $778,000 | -- | $131 / Sq Ft |
Tax History
| Year | Tax Paid | Tax Assessment Tax Assessment Total Assessment is a certain percentage of the fair market value that is determined by local assessors to be the total taxable value of land and additions on the property. | Land | Improvement |
|---|---|---|---|---|
| 2023 | $7,460 | $1,077,600 | $150,000 | $927,600 |
| 2022 | $6,502 | $720,900 | $100,000 | $620,900 |
| 2021 | $6,347 | $720,900 | $100,000 | $620,900 |
| 2020 | $5,935 | $677,600 | $100,000 | $577,600 |
| 2019 | $5,872 | $677,600 | $100,000 | $577,600 |
| 2018 | $5,468 | $486,700 | $80,000 | $406,700 |
| 2017 | $5,428 | $486,700 | $80,000 | $406,700 |
| 2016 | $878 | $100 | $100 | $0 |
Mortgage History
| Date | Status | Loan Amount | Loan Type |
|---|---|---|---|
| Open | $937,500 | New Conventional | |
| Closed | $937,500 | New Conventional | |
| Previous Owner | $708,700 | New Conventional | |
| Previous Owner | $567,876 | New Conventional |
Deed History
| Date | Type | Sale Price | Title Company |
|---|---|---|---|
| Warranty Deed | $1,250,000 | One Hour Title Company Llc | |
| Warranty Deed | $1,250,000 | One Hour Title Company Llc | |
| Warranty Deed | $746,000 | Bridgetrust Title Group | |
| Warranty Deed | $669,500 | None Available |
Similar Homes in Charlotte, NC
Source: Canopy MLS (Canopy Realtor® Association)
MLS Number: 4201343
APN: 217-194-16
- 13204 Feale Ct
- 15416 Cimarron Hills Ln
- 16744 Ashton Oaks Dr
- 17733 Colleton River Ln
- 16636 Flintrock Falls Ln
- 16824 Ashton Oaks Dr
- 16506 Doves Canyon Ln
- 13217 Terrace Court Dr
- 16515 Governors Club Ct
- 14229 Twin Eagles Ln
- 16532 Flintrock Falls Ln
- 16803 Cozy Cove Rd
- 17809 Pawleys Plantation Ln
- 16904 Ashton Oaks Dr
- 16908 Ashton Oaks Dr
- 16837 Crosshaven Dr
- 16835 Cozy Cove Rd
- 16839 Cozy Cove Rd
- 17333 Saranita Ln
- 18035 Pawleys Plantation Ln
