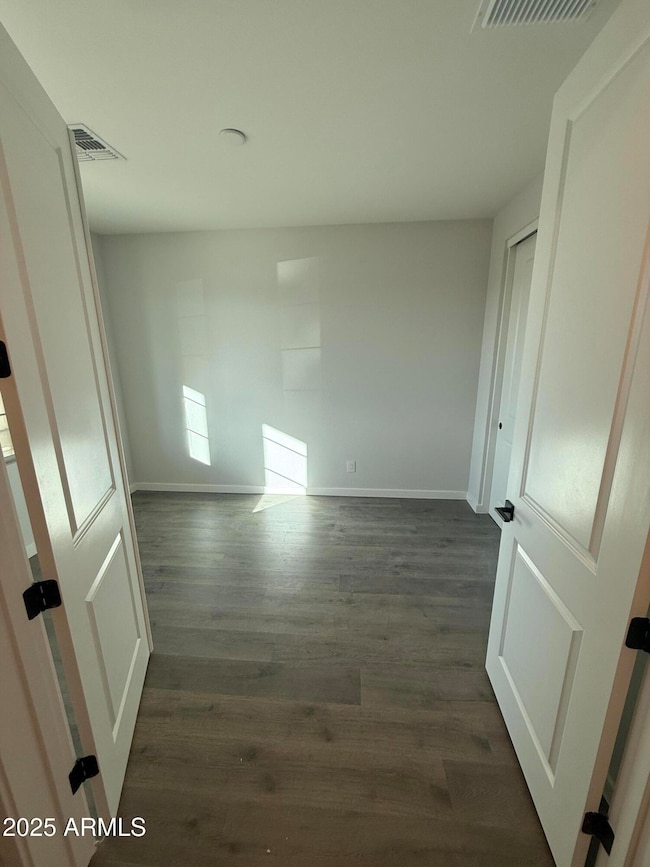
17422 Las Palmaritas Dr Waddell, AZ 85355
Waddell NeighborhoodEstimated payment $2,460/month
Highlights
- Home Energy Rating Service (HERS) Rated Property
- Corner Lot
- Eat-In Kitchen
- Santa Barbara Architecture
- Granite Countertops
- Double Pane Windows
About This Home
Single Story, 2-Car Garage, 3 Bedrooms, Den with double doors and closet, 2 Bath, 36'' McGarth Shale Cabinets, Soft Close Door and Drawers, Simply White Quartz Countertops, Under Cabinet LED Kitchen Lighting, Laminate Wood Mohawk RevWood Plus Stonefire Oak, Desert Flower Carpet at Bedrooms, Faded Grey Interior Paint, SS Gas Range Double Oven Slide-In Appliance Package, Holiday Pkg, Laundry Room Cabinets with Sink, Soft Water Pre-Plumb, Gas Stub for future BBQ, Black Hardware, Subway White Kitchen backsplash,
Home Details
Home Type
- Single Family
Est. Annual Taxes
- $73
Year Built
- Built in 2025 | Under Construction
Lot Details
- 6,132 Sq Ft Lot
- Desert faces the front of the property
- Block Wall Fence
- Corner Lot
- Front Yard Sprinklers
- Sprinklers on Timer
HOA Fees
- $105 Monthly HOA Fees
Parking
- 2 Car Garage
- Garage ceiling height seven feet or more
Home Design
- Santa Barbara Architecture
- Wood Frame Construction
- Spray Foam Insulation
- Tile Roof
- Low Volatile Organic Compounds (VOC) Products or Finishes
- Stucco
Interior Spaces
- 1,576 Sq Ft Home
- 1-Story Property
- Ceiling height of 9 feet or more
- Double Pane Windows
- ENERGY STAR Qualified Windows with Low Emissivity
- Vinyl Clad Windows
Kitchen
- Eat-In Kitchen
- Breakfast Bar
- Built-In Microwave
- ENERGY STAR Qualified Appliances
- Kitchen Island
- Granite Countertops
Flooring
- Carpet
- Laminate
- Tile
Bedrooms and Bathrooms
- 3 Bedrooms
- 2 Bathrooms
- Dual Vanity Sinks in Primary Bathroom
Eco-Friendly Details
- Home Energy Rating Service (HERS) Rated Property
- ENERGY STAR Qualified Equipment
- No or Low VOC Paint or Finish
Schools
- Mountain View Elementary And Middle School
- Shadow Ridge High School
Utilities
- Cooling Available
- Heating System Uses Natural Gas
- Tankless Water Heater
- Water Softener
- High Speed Internet
- Cable TV Available
Listing and Financial Details
- Home warranty included in the sale of the property
- Tax Lot 234
- Assessor Parcel Number 502-11-531
Community Details
Overview
- Association fees include ground maintenance
- Granite Vista HOA, Phone Number (602) 437-4777
- Built by Elliott Homes
- Granite Vista Phase 2G Subdivision
Recreation
- Community Playground
- Bike Trail
Map
Home Values in the Area
Average Home Value in this Area
Tax History
| Year | Tax Paid | Tax Assessment Tax Assessment Total Assessment is a certain percentage of the fair market value that is determined by local assessors to be the total taxable value of land and additions on the property. | Land | Improvement |
|---|---|---|---|---|
| 2025 | $73 | $556 | $556 | -- |
| 2024 | $73 | $530 | $530 | -- |
| 2023 | $73 | $3,180 | $3,180 | $0 |
| 2022 | $74 | $780 | $780 | $0 |
| 2021 | $71 | $780 | $780 | $0 |
| 2020 | $71 | $765 | $765 | $0 |
| 2019 | $75 | $773 | $773 | $0 |
Property History
| Date | Event | Price | Change | Sq Ft Price |
|---|---|---|---|---|
| 03/30/2025 03/30/25 | Price Changed | $420,875 | +1.2% | $267 / Sq Ft |
| 02/26/2025 02/26/25 | For Sale | $415,875 | -- | $264 / Sq Ft |
Similar Homes in Waddell, AZ
Source: Arizona Regional Multiple Listing Service (ARMLS)
MLS Number: 6826697
APN: 502-11-531
- 17434 W Las Palmaritas Dr
- 17449 W El Caminito Dr
- 17438 W Laurie Ln
- 8383 N 173rd Ln
- 17447 W Echo Ln
- 17330 W Royal Palm Rd
- 17312 W Royal Palm Rd
- 8499 N 174th Ave
- 17310 W Seldon Ln
- 17243 W Seldon Ln
- 8553 N 175th Ln
- 8561 N 175th Ln
- 8513 N 172nd Ln
- 17637 W Northern Ave
- 17205 W Northern Ave
- 8272 N 170th Ln
- 17135 W Diana Ave
- 6808 N 178th Ave
- 6820 N 178th Ave
- 17033 W Royal Palm Rd





