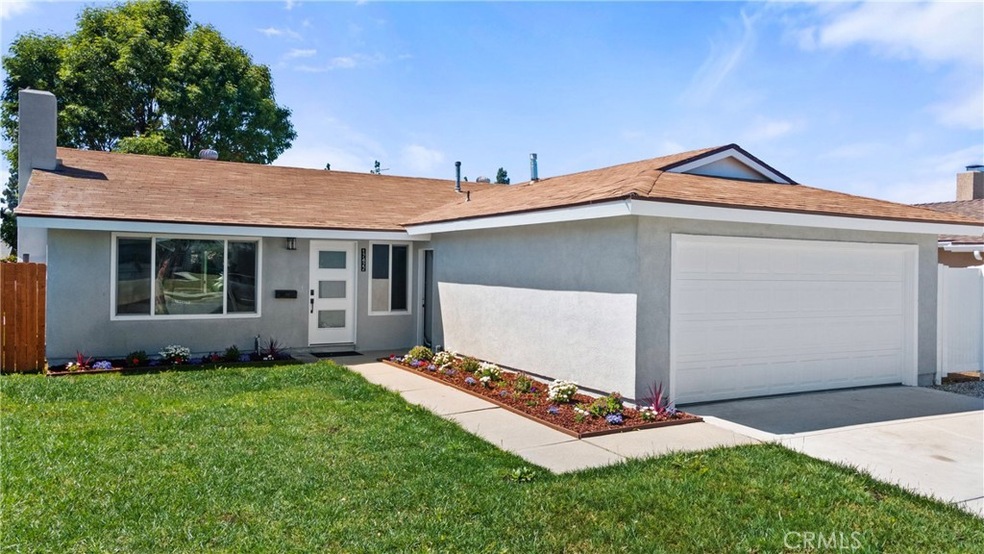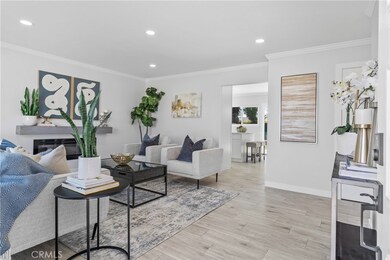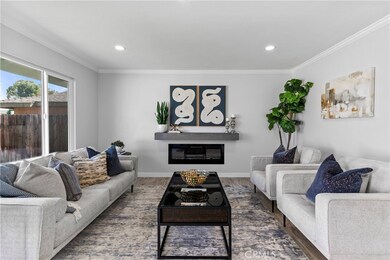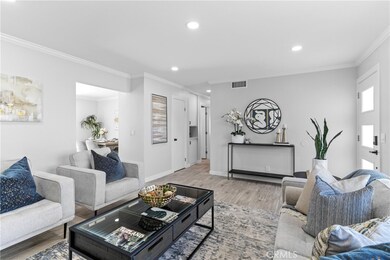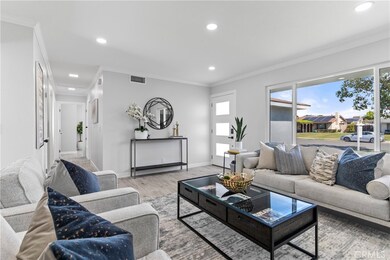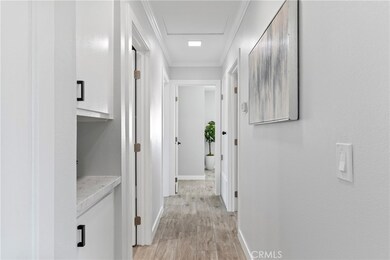
17422 Yorkshire Ave Yorba Linda, CA 92886
Highlights
- Main Floor Primary Bedroom
- Quartz Countertops
- 2 Car Attached Garage
- Van Buren Elementary School Rated A
- No HOA
- Bathtub
About This Home
As of June 2024Welcome to your fully remodeled home nestled in the highly sought-after Placentia-Yorba Linda Unified School District! This stunning home has undergone a complete transformation, boasting modern upgrades throughout.
Step inside to discover a spacious and inviting interior, where every detail has been carefully curated to offer both style and comfort. The brand new windows flood the living spaces with natural light, creating a warm and welcoming ambiance.
The heart of the home is the newly renovated kitchen, featuring sleek countertops, stainless steel appliances, and ample cabinet space. It's the perfect space for culinary enthusiasts to create delicious meals and entertain guests with ease.
Indulge in luxury in the elegantly redesigned bathrooms, complete with contemporary fixtures and premium finishes.
Outside, the expansive backyard provides a serene escape from the hustle and bustle of everyday life. With ample space to spare, you'll find endless possibilities for outdoor living, including the potential to build an ADU for additional living space, rental income, or multi-generational living.
Don't miss the opportunity to make this dream home yours. Schedule a showing today!
Last Agent to Sell the Property
eXp Realty of California Inc Brokerage Phone: 626-371-6986 License #02158138

Co-Listed By
eXp Realty of California Inc Brokerage Phone: 626-371-6986 License #02168822
Last Buyer's Agent
Christopher Pan
Century 21 Ludecke Inc. License #02101852

Home Details
Home Type
- Single Family
Est. Annual Taxes
- $9,374
Year Built
- Built in 1971
Lot Details
- 7,200 Sq Ft Lot
- Density is up to 1 Unit/Acre
Parking
- 2 Car Attached Garage
Interior Spaces
- 1,148 Sq Ft Home
- 1-Story Property
- Living Room with Fireplace
- Tile Flooring
Kitchen
- Gas Oven
- Gas Range
- Dishwasher
- Kitchen Island
- Quartz Countertops
Bedrooms and Bathrooms
- 3 Bedrooms | 1 Primary Bedroom on Main
- Bathtub
Laundry
- Laundry Room
- Laundry in Garage
- Washer and Gas Dryer Hookup
Additional Features
- Energy-Efficient Appliances
- Exterior Lighting
- Suburban Location
- Central Heating and Cooling System
Community Details
- No Home Owners Association
- Yorba Linda Homes Subdivision
Listing and Financial Details
- Tax Lot 21
- Tax Tract Number 6864
- Assessor Parcel Number 34119210
- $613 per year additional tax assessments
Map
Home Values in the Area
Average Home Value in this Area
Property History
| Date | Event | Price | Change | Sq Ft Price |
|---|---|---|---|---|
| 06/21/2024 06/21/24 | Sold | $985,000 | +0.5% | $858 / Sq Ft |
| 06/07/2024 06/07/24 | Pending | -- | -- | -- |
| 05/23/2024 05/23/24 | Price Changed | $980,000 | -6.7% | $854 / Sq Ft |
| 05/16/2024 05/16/24 | Price Changed | $1,050,000 | +7.7% | $915 / Sq Ft |
| 05/07/2024 05/07/24 | For Sale | $975,000 | +18.9% | $849 / Sq Ft |
| 12/19/2023 12/19/23 | Sold | $820,000 | -8.8% | $714 / Sq Ft |
| 12/07/2023 12/07/23 | Pending | -- | -- | -- |
| 12/05/2023 12/05/23 | For Sale | $899,000 | 0.0% | $783 / Sq Ft |
| 11/18/2023 11/18/23 | Pending | -- | -- | -- |
| 11/15/2023 11/15/23 | For Sale | $899,000 | 0.0% | $783 / Sq Ft |
| 11/20/2021 11/20/21 | Rented | $3,295 | 0.0% | -- |
| 10/26/2021 10/26/21 | For Rent | $3,295 | +43.3% | -- |
| 02/12/2014 02/12/14 | Rented | $2,300 | 0.0% | -- |
| 02/12/2014 02/12/14 | For Rent | $2,300 | -- | -- |
Tax History
| Year | Tax Paid | Tax Assessment Tax Assessment Total Assessment is a certain percentage of the fair market value that is determined by local assessors to be the total taxable value of land and additions on the property. | Land | Improvement |
|---|---|---|---|---|
| 2024 | $9,374 | $825,000 | $742,774 | $82,226 |
| 2023 | $3,872 | $306,618 | $217,290 | $89,328 |
| 2022 | $3,821 | $300,606 | $213,029 | $87,577 |
| 2021 | $3,750 | $294,712 | $208,852 | $85,860 |
| 2020 | $3,637 | $291,691 | $206,711 | $84,980 |
| 2019 | $3,521 | $285,972 | $202,658 | $83,314 |
| 2018 | $3,477 | $280,365 | $198,684 | $81,681 |
| 2017 | $3,421 | $274,868 | $194,788 | $80,080 |
| 2016 | $3,354 | $269,479 | $190,969 | $78,510 |
| 2015 | $3,313 | $265,432 | $188,101 | $77,331 |
| 2014 | $3,218 | $260,233 | $184,416 | $75,817 |
Mortgage History
| Date | Status | Loan Amount | Loan Type |
|---|---|---|---|
| Previous Owner | $432,000 | New Conventional | |
| Previous Owner | $425,000 | New Conventional | |
| Previous Owner | $225,000 | New Conventional |
Deed History
| Date | Type | Sale Price | Title Company |
|---|---|---|---|
| Grant Deed | $825,000 | Lawyers Title Company | |
| Grant Deed | $820,000 | Orange Coast Title Company | |
| Interfamily Deed Transfer | -- | Orange Coast Title Co Of Sou | |
| Interfamily Deed Transfer | -- | Orange Coast Title Company O | |
| Interfamily Deed Transfer | -- | Orange Coast Title Company O | |
| Interfamily Deed Transfer | -- | -- |
Similar Homes in the area
Source: California Regional Multiple Listing Service (CRMLS)
MLS Number: OC24088667
APN: 341-192-10
- 1001 N Van Buren St
- 5650 Harvest Way
- 17841 Buena Vista Ave
- 1451 Howard Place
- 1709 Hayes Ct
- 363 Draft Way
- 5041 Torida Way
- 5422 Westmoreland Dr
- 1546 Hastings Way
- 5571 Clover Hill Dr
- 17742 Neff Ranch Rd
- 1343 Sao Paulo Ave
- 732 Olivier Dr
- 729 Olivier Dr
- 718 Olivier Dr
- 727 Olivier Dr
- 709 Olivier Dr
- 707 Olivier Dr
- 653 Patten Ave
- 1725 Truman Cir
