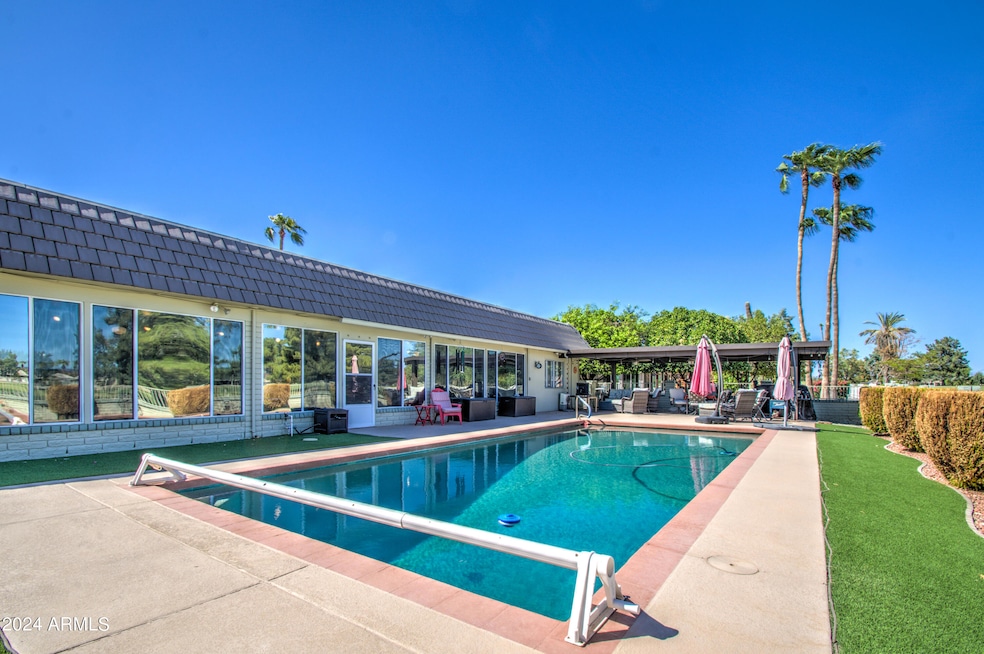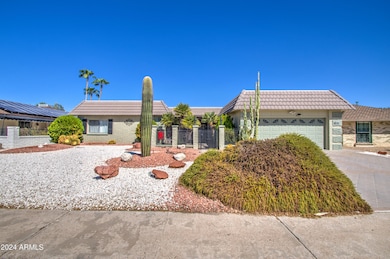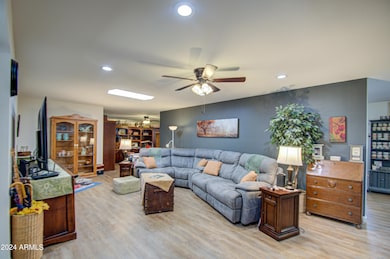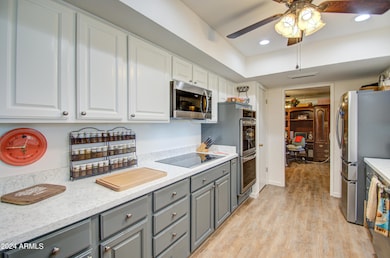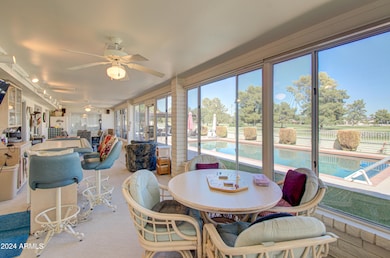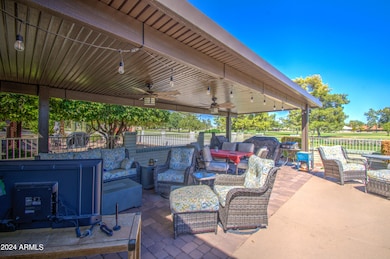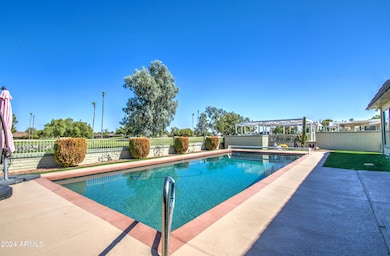
17427 N Lindgren Ave Sun City, AZ 85373
Estimated payment $3,556/month
Highlights
- On Golf Course
- Private Pool
- Santa Fe Architecture
- Fitness Center
- Clubhouse
- Tennis Courts
About This Home
SOLAR TO BE PAID OFF AT CLOSING
This golf course home with pool features many upgrades.
The tiled drive and walk way leading to a cozy front court yard featuring a new pergola with a new ceiling fan, security door and a ring door bell. This home has many spaces for your hobbies without loosing space to entertain. As you enter you will notice lots of lighting options as well as new luxury vinyl wood planks through out the common areas, and plush carpet in the bedrooms. Remodeled kitchen includes a panty, with lots of cabinets with new soft closing hinges, new quartz counter tops, dark grey lower cabinets with white upper cabinets. New SS appliances including a convection microwave double wall ovens, both heat as standard, convection or air-fryer, induction cook top, refrigerator, and dishwasher. This home has a split floor plan with master bedroom having 2 walk-in closets, along with an oversize custom tile shower, a sliding door giving access to the Arizona room. The hobby/craft/game room features custom built in cabinetry, plantation shutters and doors. There is a formal dinning area that's being used as office space. The two remaining bedrooms also have walk-in closets. The large Arizona room is air conditioned as the home has 2 ac units, one being 4 years old. You will love the plush berber carpet as well as all the lighting. The windows have been tinted to reduce heat. As you go to the back yard you will love the amazing golf course views and large diving pool. The landscaping includes turf, gravel, pavers, new irrigation control system, as well as cacti, shrubs, a new 30ft x 12ft pergola with dual outdoor fans, which covers the large entertaining space. The pool pump has been professionally maintained including upgraded pump/filtration/ vacuum system, with a the diesel pool heater which has not been in use. Garage has ample storage, a front loading washer and dryer, a new garage door, as well as a small air-conditioned work room with built in cabinets. You will not be disappointed with this home, as it has so many entertainment areas through out!
Home Details
Home Type
- Single Family
Est. Annual Taxes
- $2,045
Year Built
- Built in 1978
Lot Details
- 9,664 Sq Ft Lot
- On Golf Course
- Desert faces the front and back of the property
- Wrought Iron Fence
- Block Wall Fence
- Artificial Turf
HOA Fees
- $44 Monthly HOA Fees
Parking
- 2 Open Parking Spaces
- 2 Car Garage
- 2 Carport Spaces
- Oversized Parking
Home Design
- Santa Fe Architecture
- Built-Up Roof
- Block Exterior
Interior Spaces
- 2,294 Sq Ft Home
- 1-Story Property
- Ceiling Fan
- Skylights
- Double Pane Windows
- Security System Owned
Kitchen
- Kitchen Updated in 2022
- Eat-In Kitchen
- Built-In Microwave
Flooring
- Floors Updated in 2022
- Carpet
- Tile
Bedrooms and Bathrooms
- 3 Bedrooms
- 2 Bathrooms
Pool
- Pool Updated in 2022
- Private Pool
- Diving Board
Outdoor Features
- Outdoor Storage
Schools
- Adult Elementary And Middle School
- Adult High School
Utilities
- Cooling Available
- Heating Available
- High Speed Internet
- Cable TV Available
Listing and Financial Details
- Tax Lot 56
- Assessor Parcel Number 200-41-659
Community Details
Overview
- Association fees include no fees
- Built by Del Webb
- Sun City 54 Subdivision
Amenities
- Clubhouse
- Theater or Screening Room
- Recreation Room
Recreation
- Golf Course Community
- Tennis Courts
- Racquetball
- Fitness Center
- Heated Community Pool
- Community Spa
- Bike Trail
Map
Home Values in the Area
Average Home Value in this Area
Tax History
| Year | Tax Paid | Tax Assessment Tax Assessment Total Assessment is a certain percentage of the fair market value that is determined by local assessors to be the total taxable value of land and additions on the property. | Land | Improvement |
|---|---|---|---|---|
| 2025 | $2,213 | $28,747 | -- | -- |
| 2024 | $2,045 | $27,378 | -- | -- |
| 2023 | $2,045 | $37,460 | $7,490 | $29,970 |
| 2022 | $1,951 | $30,500 | $6,100 | $24,400 |
| 2021 | $2,004 | $30,360 | $6,070 | $24,290 |
| 2020 | $1,951 | $27,710 | $5,540 | $22,170 |
| 2019 | $1,922 | $27,820 | $5,560 | $22,260 |
| 2018 | $1,843 | $26,500 | $5,300 | $21,200 |
| 2017 | $1,779 | $24,570 | $4,910 | $19,660 |
| 2016 | $956 | $23,080 | $4,610 | $18,470 |
| 2015 | $1,590 | $20,150 | $4,030 | $16,120 |
Property History
| Date | Event | Price | Change | Sq Ft Price |
|---|---|---|---|---|
| 03/19/2025 03/19/25 | Price Changed | $599,990 | 0.0% | $262 / Sq Ft |
| 03/04/2025 03/04/25 | Price Changed | $599,999 | -2.4% | $262 / Sq Ft |
| 02/21/2025 02/21/25 | Price Changed | $614,990 | 0.0% | $268 / Sq Ft |
| 02/04/2025 02/04/25 | Price Changed | $614,999 | 0.0% | $268 / Sq Ft |
| 01/19/2025 01/19/25 | Price Changed | $615,000 | +2.7% | $268 / Sq Ft |
| 12/12/2024 12/12/24 | Price Changed | $599,000 | -2.6% | $261 / Sq Ft |
| 11/25/2024 11/25/24 | Price Changed | $615,000 | -3.8% | $268 / Sq Ft |
| 11/17/2024 11/17/24 | Price Changed | $639,000 | -0.2% | $279 / Sq Ft |
| 11/07/2024 11/07/24 | Price Changed | $640,000 | -3.0% | $279 / Sq Ft |
| 10/11/2024 10/11/24 | Price Changed | $660,000 | -2.9% | $288 / Sq Ft |
| 09/20/2024 09/20/24 | For Sale | $680,000 | +98.5% | $296 / Sq Ft |
| 04/23/2020 04/23/20 | Sold | $342,500 | -2.1% | $149 / Sq Ft |
| 03/18/2020 03/18/20 | Pending | -- | -- | -- |
| 02/22/2020 02/22/20 | Price Changed | $349,900 | -12.5% | $153 / Sq Ft |
| 02/11/2020 02/11/20 | For Sale | $399,900 | -- | $174 / Sq Ft |
Deed History
| Date | Type | Sale Price | Title Company |
|---|---|---|---|
| Warranty Deed | $342,500 | Great American Title Agency | |
| Interfamily Deed Transfer | -- | None Available |
Mortgage History
| Date | Status | Loan Amount | Loan Type |
|---|---|---|---|
| Open | $70,000 | Credit Line Revolving | |
| Open | $292,500 | New Conventional |
Similar Homes in Sun City, AZ
Source: Arizona Regional Multiple Listing Service (ARMLS)
MLS Number: 6759962
APN: 200-41-659
- 17427 N Lindgren Ave
- 17603 N Lindgren Ave
- 17430 N Country Club Dr
- 17410 N Country Club Dr
- 17407 N Country Club Dr
- 9302 W Spanish Moss Ln
- 17631 N Lime Rock Dr
- 9503 W Lindgren Ave
- 9422 W Country Club Dr
- 9510 W Calico Dr
- 17027 N 95th Dr Unit 54
- 9339 W Spanish Moss Ln
- 9513 W Cottonwood Dr
- 9137 W Coolbrook Ave
- 9146 W Meadow Dr
- 9507 W Spanish Moss Ln
- 9714 W Terrace Ln
- 16853 N Meadow Park Dr
- 9530 W Country Club Dr
- 9526 W Briarwood Cir N
