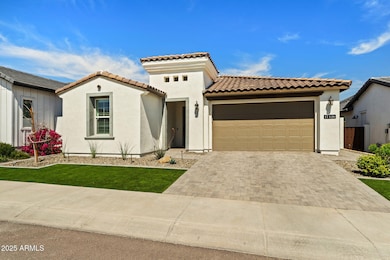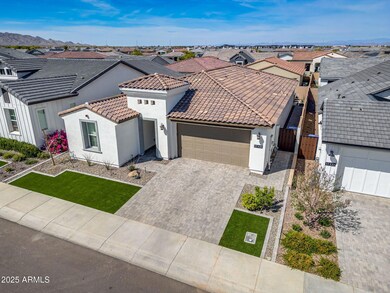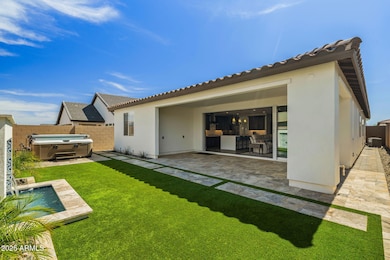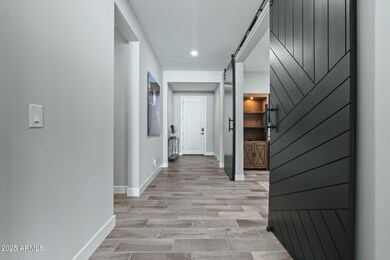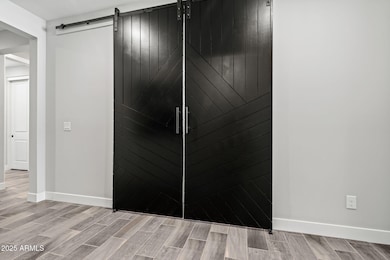
17428 W Auburn St Surprise, AZ 85388
Estimated payment $4,683/month
Highlights
- Golf Course Community
- Fitness Center
- Heated Spa
- Sonoran Heights Middle School Rated A-
- Gated with Attendant
- Clubhouse
About This Home
THE DESIRABLE POTOMAC MODEL PLAN IS NOW AVAILABLE FOR YOU AT STERLING GROVE GOLF & COUNTRY CLUB IN BEAUTIFUL SURPRISE, ARIZONA! LOCATED IN THE AGE-RESTRICTED 55+ PART OF THE COMMUNITY!
GORGEOUS HOME WITH SPANISH ELEVATION, GREAT ROOM FLOOR PLAN, UPGRADED STACKABLE SLIDING GLASS DOORS, TILE FLOORING THROUGHOUT, SPACIOUS OFFICE/FLEX ROOM WITH BARN DOORS, SHUTTER WINDOW TREATMENTS, RECESSED LIGHTING IN EVERY ROOM, AND MUCH MORE!
THE GOURMET KITCHEN IS EQUIPPED WITH GAS COOKTOP, BUILT-IN WALL OVEN AND MICROWAVE, WATERFALL EDGE KITCHEN ISLAND WITH QUARTZ COUNTERTOPS, SOFT CLOSE CABINETS, TILED BACKSPLASH, WALK-IN PANTRY AND REFRIGERATOR.
THE PRIMARY SUITE IS SPACIOUS WITH CROWN MOLDING IN THE CEILING THAT GIVES IT THAT ELEGANT TOUCH! PRIMARY BATHROOM IS VERY WELL PUT TOGETHER WITH A BARN DOOR, HIS & HER SINKS, POP-OUT MIRRORS, VANITY, SPA LIKE WALK-IN TILED SHOWER WITH RAIN SHOWER, AND A CUSTOM CLOSET.
BEDROOM TWO IS AN ENUSITE WITH A WALK-IN HERRINGBONE TILED SHOWER.
LAUNDRY ROOM HAS UPPER/LOWER CABINETS AND WASHER & DRYER.
RELAX OUTBACK IN YOUR THERAPEUTIC HOT TUB OR ENJOY LOUNGING AND LISTENING TO THE PEACEFUL SOUNDS FROM THE WATER FEATURE!
NICELY LANDSCAPED COVERED BACK PATIO AND BACKYARD WITH TRAVERTINE, TURF, MINI PALMS AND LANDSCAPE LIGHTING. GREAT SPACE TO ENTERTAIN FAMILY & FRIENDS! COME SEE FOR YOURSELF!
NOTE:
EXTENDED GARAGE: ADDTIONAL SPACE FOR A GOLF CART.
EPOXY FLOORING
WORK BENCH
WATER SOFTENER
Sterling Grove Golf & Country Club is a Gated Community w/24 Hour Guard Post. Great Opportunity to Enjoy on a daily basis so many Wonderful Amenities and Beautiful Views of the White Tank Mountains, Lakes, Ponds and Gorgeous Greens on your Walks, Jogs, Bike Rides!
Amenities: TROON Managed Jack Nicklaus Design 18 Hole Golf Course, Tennis Courts, Pickleball Courts, Country Club, Resort Style Pools, Fitness Center, Spa, Restaurants, and Much More!
Home Details
Home Type
- Single Family
Est. Annual Taxes
- $2,190
Year Built
- Built in 2023
Lot Details
- 5,489 Sq Ft Lot
- Block Wall Fence
- Artificial Turf
- Front and Back Yard Sprinklers
- Sprinklers on Timer
HOA Fees
- $315 Monthly HOA Fees
Parking
- 2 Car Garage
- Oversized Parking
Home Design
- Spanish Architecture
- Wood Frame Construction
- Spray Foam Insulation
- Tile Roof
Interior Spaces
- 2,001 Sq Ft Home
- 1-Story Property
- Ceiling height of 9 feet or more
- Ceiling Fan
- Double Pane Windows
- Low Emissivity Windows
- Vinyl Clad Windows
- Tile Flooring
Kitchen
- Breakfast Bar
- Gas Cooktop
- Built-In Microwave
- Kitchen Island
Bedrooms and Bathrooms
- 2 Bedrooms
- Primary Bathroom is a Full Bathroom
- 2.5 Bathrooms
- Dual Vanity Sinks in Primary Bathroom
Eco-Friendly Details
- ENERGY STAR Qualified Equipment for Heating
Pool
- Heated Spa
- Above Ground Spa
Schools
- Mountain View Elementary And Middle School
- Shadow Ridge High School
Utilities
- Cooling Available
- Heating System Uses Natural Gas
- High Speed Internet
- Cable TV Available
Listing and Financial Details
- Tax Lot 848
- Assessor Parcel Number 503-14-048
Community Details
Overview
- Association fees include ground maintenance, street maintenance
- Ccmc Association, Phone Number (480) 921-7500
- Built by TOLL BROTHERS
- Sterling Grove Age Restricted 55+ Subdivision, Potomac Spanish Floorplan
- FHA/VA Approved Complex
Amenities
- Clubhouse
- Theater or Screening Room
- Recreation Room
Recreation
- Golf Course Community
- Tennis Courts
- Community Playground
- Fitness Center
- Heated Community Pool
- Community Spa
- Bike Trail
Security
- Gated with Attendant
Map
Home Values in the Area
Average Home Value in this Area
Tax History
| Year | Tax Paid | Tax Assessment Tax Assessment Total Assessment is a certain percentage of the fair market value that is determined by local assessors to be the total taxable value of land and additions on the property. | Land | Improvement |
|---|---|---|---|---|
| 2025 | $2,190 | $28,076 | -- | -- |
| 2024 | $426 | $26,739 | -- | -- |
| 2023 | $426 | $11,640 | $11,640 | $0 |
| 2022 | $423 | $6,975 | $6,975 | $0 |
Property History
| Date | Event | Price | Change | Sq Ft Price |
|---|---|---|---|---|
| 04/15/2025 04/15/25 | Price Changed | $749,900 | -2.0% | $375 / Sq Ft |
| 03/27/2025 03/27/25 | For Sale | $765,000 | -- | $382 / Sq Ft |
Deed History
| Date | Type | Sale Price | Title Company |
|---|---|---|---|
| Special Warranty Deed | $711,129 | Westminster Title Agency | |
| Special Warranty Deed | -- | Westminster Title Agency |
Mortgage History
| Date | Status | Loan Amount | Loan Type |
|---|---|---|---|
| Open | $568,903 | New Conventional |
Similar Homes in Surprise, AZ
Source: Arizona Regional Multiple Listing Service (ARMLS)
MLS Number: 6841990
APN: 503-14-048
- 17407 W Auburn St
- 17387 W Carlisle Dr
- 17380 W Carlisle Dr
- 17443 W Carlisle Dr
- 17428 W Auburn St
- 17448 W Carlisle Dr
- 10841 N Blakely St
- 17396 W Crawfordsville Dr
- 17329 W Gretna St
- 10986 N Northfield St
- 17560 W Crawfordsville Dr
- 17281 W Gretna St
- 17302 W Gretna St
- 17336 W Crawfordsville Dr
- 11203 N Northfield St
- 11172 N San Clemente St
- 11241 N Blakely St
- 17335 W Cheryl Dr
- 11249 N Blakely St
- 17227 W Middlebury St

