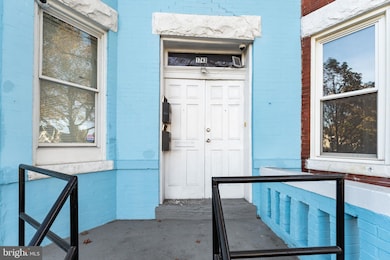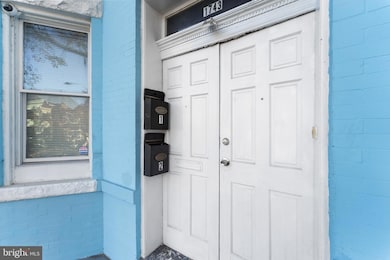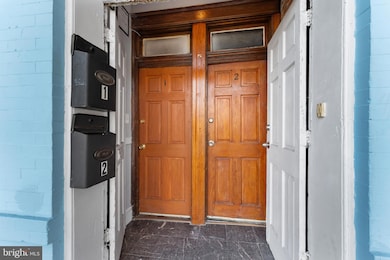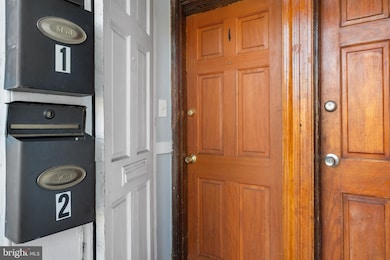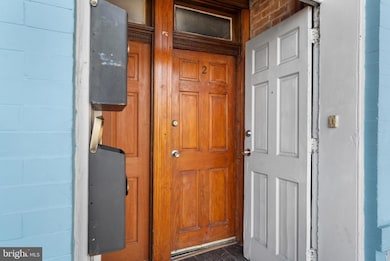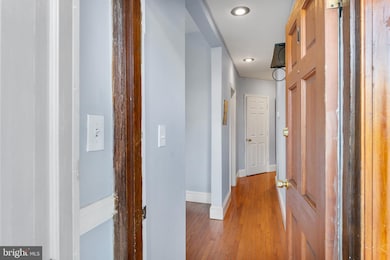1743 N Capitol St NE Washington, DC 20002
Eckington NeighborhoodEstimated payment $7,922/month
Highlights
- Open Floorplan
- Wood Flooring
- High Ceiling
- Federal Architecture
- 1 Fireplace
- 2-minute walk to Harry Thomas Recreation Center
About This Home
Your chance to own one of the charming buildings along North Capitol Street. 3 unit multi family building just minutes from the Capitol. Separately metered, with shared water supply. Each apartment shares outside enclosed deck. Brick exposed accent walls in Units 1 &2.
Unit 1 1175sqft. Step inside to find the allure of hardwood floors that flow seamlessly throughout the living areas, creating a warm and inviting ambiance. The open eat in kitchen offers granite countertops with stainless steel appliance. New furnace installed Jan 2025. Yearly lease active.
Unit 2. Unique two-level unit combines style and convenience with spacious interiors and charming features. Enter to find an HUGE open-concept living room highlighted by rich hardwood floors and a central fireplace, opposite wall framed by striking exposed brick that add warmth and character. A spiral staircase leads to a versatile loft area, perfect as a home office or additional living space, complete with its own full bathroom and an in-unit washer and dryer for ultimate convenience. The main level features a generous bedroom and full bath, along with a modern kitchen equipped with granite countertops, stainless steel appliances, and ample storage. The center island adds to the eat in kitchen area.
Unit 3: 1 BR 1175sqft with upgrade bath and kitchen. Carpeted bedroom leading to rear deck, shared with 2 other units.
Located near Union Market Mall, this property offers easy access to shopping, dining, entertainment, and quick commuting via nearby major highways. Don’t miss the chance to make this exceptional building part of your portfolio.
Property Details
Home Type
- Multi-Family
Est. Annual Taxes
- $7,997
Year Built
- Built in 1915
Lot Details
- 1,800 Sq Ft Lot
- Property is in very good condition
Home Design
- Triplex
- Federal Architecture
- Brick Exterior Construction
- Slab Foundation
- Shingle Roof
- Slate Roof
Interior Spaces
- Cedar Closet
- Open Floorplan
- Brick Wall or Ceiling
- High Ceiling
- Recessed Lighting
- 1 Fireplace
- Combination Kitchen and Dining Room
- Exterior Cameras
Kitchen
- Eat-In Kitchen
- Gas Oven or Range
- Stove
- Microwave
- Dishwasher
- Stainless Steel Appliances
- Disposal
Flooring
- Wood
- Carpet
- Ceramic Tile
Laundry
- Electric Dryer
- Washer
Finished Basement
- English Basement
- Front and Rear Basement Entry
Outdoor Features
- Patio
Schools
- Langley Elementary School
- Mckinley Middle School
- Dunbar High School
Utilities
- Central Heating and Cooling System
- Heat Pump System
- Electric Water Heater
- Public Septic
Listing and Financial Details
- Tax Lot 13
- Assessor Parcel Number 3512//0013
Community Details
Overview
- 3 Units
Building Details
- 1 Vacant Unit
- Income includes apartment rentals
- Gross Income $70,140
Map
Home Values in the Area
Average Home Value in this Area
Tax History
| Year | Tax Paid | Tax Assessment Tax Assessment Total Assessment is a certain percentage of the fair market value that is determined by local assessors to be the total taxable value of land and additions on the property. | Land | Improvement |
|---|---|---|---|---|
| 2024 | $7,997 | $1,027,820 | $460,100 | $567,720 |
| 2023 | $7,742 | $994,850 | $443,900 | $550,950 |
| 2022 | $7,649 | $978,580 | $405,000 | $573,580 |
| 2021 | $7,241 | $928,270 | $399,010 | $529,260 |
| 2020 | $6,982 | $897,140 | $385,470 | $511,670 |
| 2019 | $6,620 | $853,710 | $355,090 | $498,620 |
| 2018 | $6,382 | $824,130 | $0 | $0 |
| 2017 | $6,602 | $776,690 | $0 | $0 |
| 2016 | $5,651 | $664,820 | $0 | $0 |
| 2015 | $4,788 | $563,300 | $0 | $0 |
| 2014 | $4,064 | $478,160 | $0 | $0 |
Property History
| Date | Event | Price | Change | Sq Ft Price |
|---|---|---|---|---|
| 03/19/2025 03/19/25 | For Sale | $1,299,999 | +52.9% | $370 / Sq Ft |
| 07/28/2017 07/28/17 | Sold | $850,000 | -8.1% | $215 / Sq Ft |
| 05/08/2017 05/08/17 | Pending | -- | -- | -- |
| 04/17/2017 04/17/17 | For Sale | $925,000 | -- | $234 / Sq Ft |
Deed History
| Date | Type | Sale Price | Title Company |
|---|---|---|---|
| Special Warranty Deed | $850,000 | None Available | |
| Special Warranty Deed | $465,000 | -- |
Mortgage History
| Date | Status | Loan Amount | Loan Type |
|---|---|---|---|
| Open | $637,500 | Commercial | |
| Previous Owner | $348,750 | Commercial |
Source: Bright MLS
MLS Number: DCDC2187626
APN: 3512-0013
- 9 S St NW
- 1812 N Capitol St NW Unit 201
- 1709 N Capitol St NE
- 1831 N Capitol St NE
- 1830 N Capitol St NW
- 32 Randolph Place NW
- 32 Seaton Place NW
- 1841 N Capitol St NE
- 15 T St NE
- 4 R St NW Unit 3
- 4 R St NW Unit 5
- 29 R St NE
- 51 S St NW
- 43 T St NE
- 34 T St NW
- 47 T St NE
- 15 Todd Place NE
- 1613 Lincoln Rd NE
- 76 Randolph Place NW
- 60 T St NW

