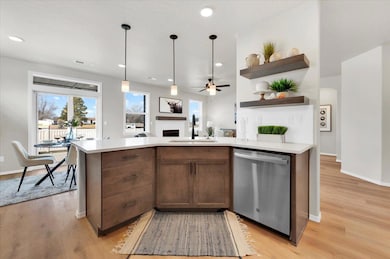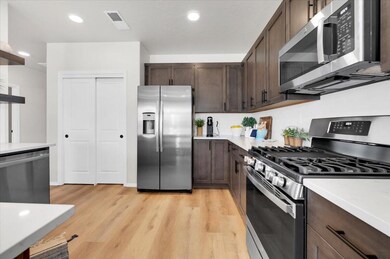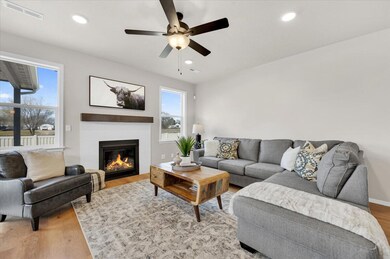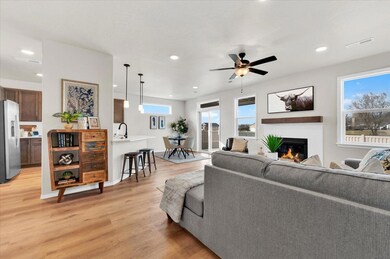
1743 NW Varnish Ave Unit 138 Redmond, OR 97756
Highlights
- New Construction
- Traditional Architecture
- 2 Car Attached Garage
- Open Floorplan
- Great Room
- Double Pane Windows
About This Home
As of December 2024Make Your Move Savings Event Happening Now! Save up to $10K on this home with the use of our trusted lenders! This spacious homesite is near the community park and backs a natural area with no backyard neighbors! The 1574 square foot Hudson is an efficiently-designed, mid-sized single level home offering both space and comfort. The open kitchen is a chef's dream, with counter space galore, plenty of cupboard storage and a breakfast bar. The living room and adjoining dining area complete this eating and entertainment space. The spacious and private main suite boasts a dual vanity bathroom, optional separate shower and a walk-in closet. The other two sizeable bedrooms, one of which may be converted into a den or office, share the second bathroom and round out this well-planned home. This home will have a fully fenced backyard and front yard landscaping and irrigation.
Pre-Sale lot. Finishes and structural options may vary from photos.
Home Details
Home Type
- Single Family
Year Built
- Built in 2024 | New Construction
Lot Details
- 9,583 Sq Ft Lot
- Property is zoned RS, RS
HOA Fees
- $64 Monthly HOA Fees
Parking
- 2 Car Attached Garage
- Driveway
Home Design
- Traditional Architecture
- Stem Wall Foundation
- Composition Roof
- Double Stud Wall
Interior Spaces
- 1,574 Sq Ft Home
- 1-Story Property
- Open Floorplan
- Double Pane Windows
- ENERGY STAR Qualified Windows
- Great Room
- Laundry Room
Kitchen
- Range
- Microwave
- Dishwasher
Flooring
- Carpet
- Vinyl
Bedrooms and Bathrooms
- 3 Bedrooms
- Walk-In Closet
- 2 Full Bathrooms
- Double Vanity
Home Security
- Carbon Monoxide Detectors
- Fire and Smoke Detector
Schools
- Tom Mccall Elementary School
- Elton Gregory Middle School
- Redmond High School
Utilities
- No Cooling
- Forced Air Heating System
- Heating System Uses Natural Gas
- Water Heater
Community Details
- Canyon Ridge Phase 6 Subdivision
Listing and Financial Details
- Tax Lot 138
- Assessor Parcel Number 288888
Map
Home Values in the Area
Average Home Value in this Area
Property History
| Date | Event | Price | Change | Sq Ft Price |
|---|---|---|---|---|
| 12/06/2024 12/06/24 | Sold | $556,471 | +7.1% | $354 / Sq Ft |
| 05/29/2024 05/29/24 | Pending | -- | -- | -- |
| 05/29/2024 05/29/24 | For Sale | $519,535 | -- | $330 / Sq Ft |
Similar Homes in Redmond, OR
Source: Southern Oregon MLS
MLS Number: 220183561
- 1360 NW Varnish Ave
- 1534 NW Upas Place Unit 167
- 758 NW Varnish Place Unit 151
- 720 NW Varnish Place Unit 148
- 732 NW Varnish Place Unit 149
- 1676 NW Upas Place
- 3377 NW 12th St Unit 39
- 3399 NW 12th St Unit 40
- 3421 NW 12th St Unit 41
- 1723 NW Upas Place
- 3433 NW 12th St Unit 42
- 1156 NW Varnish Ave Unit 33
- 3465 NW 12th St Unit 43
- 3487 NW 12th St Unit 44
- 71 NW Walnut Ave Unit 71
- 3256 NW Canyon Dr Unit 146
- 3278 NW Canyon Dr Unit 145
- 3295 NW Canyon Dr Unit 132
- 1062 NW Walnut Ave Unit 70
- 1131 NW Walnut Ave Unit 4






