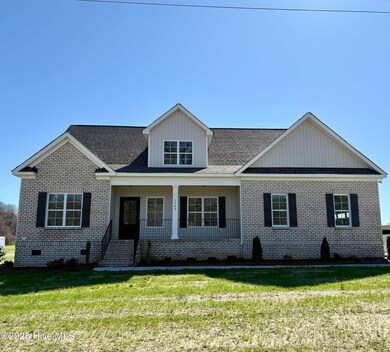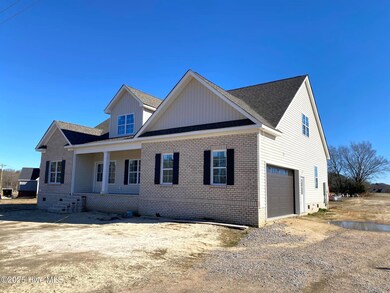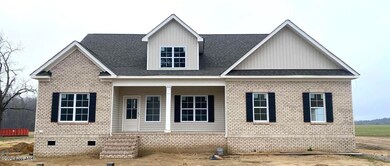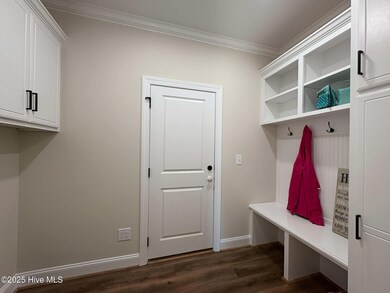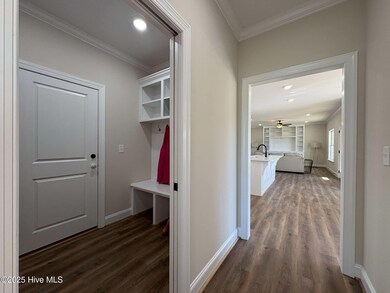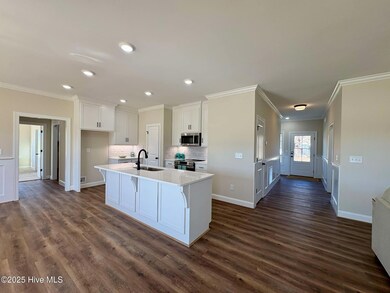
1743 S Old Carriage Rd Rocky Mount, NC 27804
Highlights
- Deck
- Great Room
- No HOA
- Attic
- Mud Room
- Covered patio or porch
About This Home
As of April 2025$5,000 BONUS to use as you choose - closing cost, appliances, custom upgrades etc. on accepted offers that close by May 30,2025Introducing a stunning new construction home that embodies modern comfort and style, situated on a spacious county lot free from city taxes. This single-story residence offers three bedrooms and two full bathrooms, designed with an open-concept layout that seamlessly connects the living, dining, and kitchen areas.The kitchen is a chef's delight, featuring quartz countertops, a tile backsplash, custom cabinetry, and a generous island that serves as the centerpiece for both cooking and entertaining. The dedicated dining area provides a welcoming space for family meals and gatherings.The master suite is a private retreat, boasting a walk-in shower, double vanity, and an expansive walk-in closet. Additional amenities include a mudroom with a convenient drop zone, perfect for managing daily comings and goings.A standout feature of this home is the permanent staircase leading to a floored storage area on the second floor, offering potential for future expansion or customization. Throughout the house, you'll find custom-crafted details that reflect quality and attention to detail.Located in a prime area, this property combines the tranquility of country living with easy access to nearby amenities. Don't miss the opportunity to make this exceptional house your new home.
Home Details
Home Type
- Single Family
Est. Annual Taxes
- $1,597
Year Built
- Built in 2025
Home Design
- Brick Exterior Construction
- Brick Foundation
- Wood Frame Construction
- Architectural Shingle Roof
- Vinyl Siding
- Stick Built Home
Interior Spaces
- 1,713 Sq Ft Home
- 1-Story Property
- Ceiling height of 9 feet or more
- Thermal Windows
- Mud Room
- Entrance Foyer
- Great Room
- Combination Dining and Living Room
- Crawl Space
- Fire and Smoke Detector
Kitchen
- Self-Cleaning Oven
- Stove
- Built-In Microwave
- Dishwasher
- Kitchen Island
Flooring
- Carpet
- Luxury Vinyl Plank Tile
Bedrooms and Bathrooms
- 3 Bedrooms
- Walk-In Closet
- 2 Full Bathrooms
- Walk-in Shower
Laundry
- Laundry Room
- Washer and Dryer Hookup
Attic
- Attic Floors
- Permanent Attic Stairs
Parking
- 2 Car Attached Garage
- Side Facing Garage
- Garage Door Opener
- Driveway
Outdoor Features
- Deck
- Covered patio or porch
Schools
- Nashville Elementary School
- Nash Central Middle School
- Nash Central High School
Utilities
- Central Air
- Heat Pump System
- Programmable Thermostat
- Well
- Electric Water Heater
- On Site Septic
- Septic Tank
Additional Features
- Energy-Efficient Doors
- 1.01 Acre Lot
Community Details
- No Home Owners Association
- Carriage Woods Subdivision
Listing and Financial Details
- Tax Lot 1
- Assessor Parcel Number 382014322660
Map
Home Values in the Area
Average Home Value in this Area
Property History
| Date | Event | Price | Change | Sq Ft Price |
|---|---|---|---|---|
| 04/21/2025 04/21/25 | Sold | $379,900 | 0.0% | $222 / Sq Ft |
| 03/14/2025 03/14/25 | Pending | -- | -- | -- |
| 01/09/2025 01/09/25 | Price Changed | $379,900 | -2.6% | $222 / Sq Ft |
| 10/10/2024 10/10/24 | For Sale | $389,900 | +30.0% | $228 / Sq Ft |
| 12/09/2022 12/09/22 | Sold | $300,000 | -14.7% | -- |
| 09/16/2022 09/16/22 | Pending | -- | -- | -- |
| 08/08/2022 08/08/22 | For Sale | $351,900 | -- | -- |
Tax History
| Year | Tax Paid | Tax Assessment Tax Assessment Total Assessment is a certain percentage of the fair market value that is determined by local assessors to be the total taxable value of land and additions on the property. | Land | Improvement |
|---|---|---|---|---|
| 2024 | $1,597 | $204,750 | $204,750 | $0 |
| 2023 | $1,679 | $204,750 | $0 | $0 |
Deed History
| Date | Type | Sale Price | Title Company |
|---|---|---|---|
| Warranty Deed | $300,000 | None Listed On Document | |
| Warranty Deed | -- | None Listed On Document |
Similar Homes in the area
Source: Hive MLS
MLS Number: 100470431
APN: 382014-43-0178
- 1681 S Old Carriage Rd
- 180 Brunswick Dr
- 2090 Eastern Ave
- 416 Woodfield Dr
- 1023 Birchwood Dr
- 1017 E Birchwood Dr
- 902 Birchwood Dr
- 1104 Cross Creek Dr
- 817 S Creek Dr
- 0 Indian
- 0 Apache Dr
- 600 Cuddington Ln
- 680 Sweet Potato Ln Unit Lot 34
- 639 Sweet Potato Ln Unit Lot 3
- 601 Sweet Potato Ln Unit Lot 5
- 609 E Cockrell St
- 724 Prestwick Dr
- 109 S Fort St
- 1204 Breedlove Rd
- 388 Glover Park Memorial Dr

