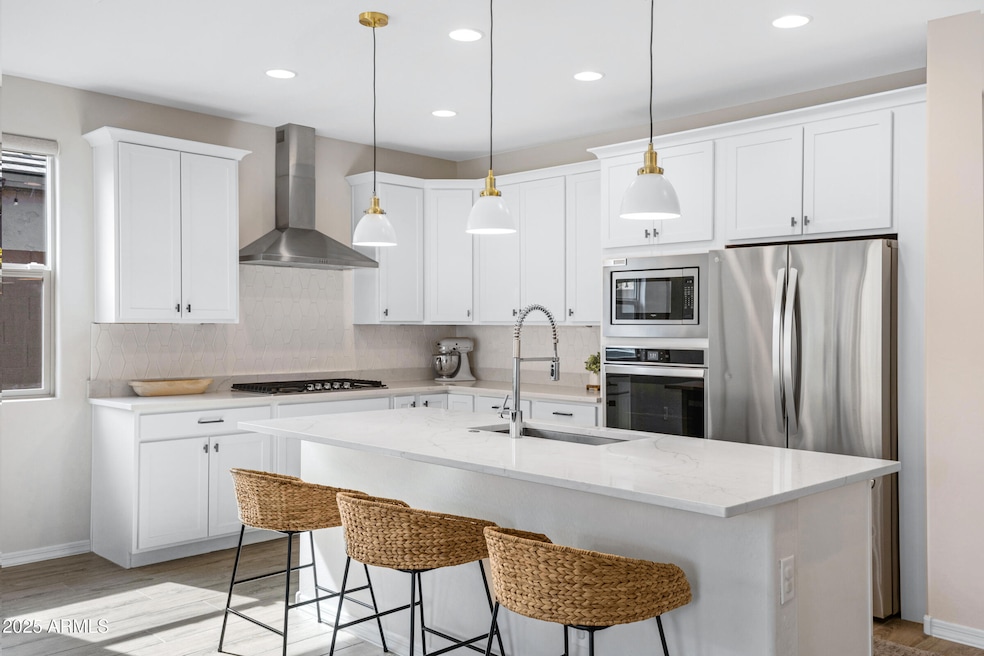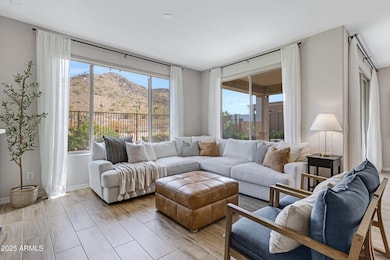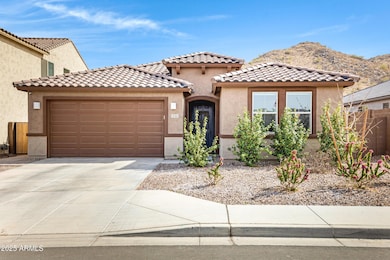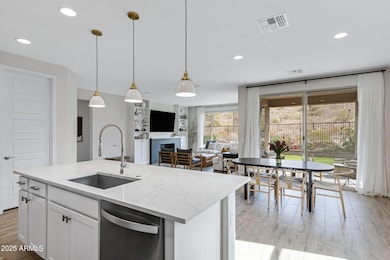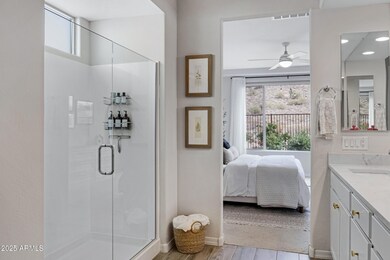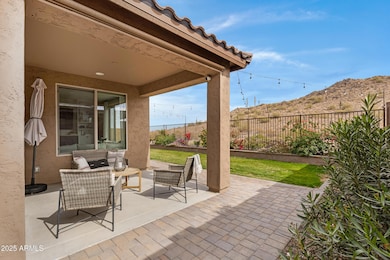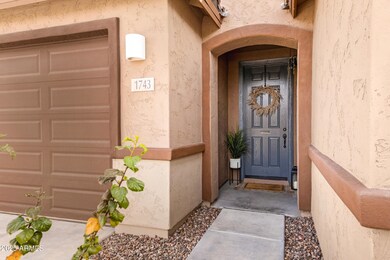
1743 W Flintlock Dr San Tan Valley, AZ 85144
San Tan Heights NeighborhoodEstimated payment $3,018/month
Highlights
- Mountain View
- Santa Barbara Architecture
- Double Pane Windows
- Clubhouse
- Community Pool
- Dual Vanity Sinks in Primary Bathroom
About This Home
Incredible value—without the wait and uncertain costs of a new build! Nestled on a hillside, this 2022 built home offers breathtaking panoramic mountain views from the great room, kitchen area and primary suite. With its sleek modern design, large windows, and meticulously maintained outdoor spaces, this residence is a true oasis, where the beauty of the natural landscape seamlessly integrates with the luxurious yet comfortable interior finishes. Relax in privacy with no neighbors behind you while enjoying the serenity of the backyard patio. Step into the crisp white kitchen, a perfect blend of elegance and functionality, featuring gleaming white quartz countertops, sleek white cabinetry, and an abundance of counter space. Whether you are prepping meals, hosting guests, or simply enjoying your morning coffee, this bright and airy space offers the perfect backdrop for every occasion. The private primary suite is a true retreat with an en-suite bath and generous closet space. Three additional bedrooms and two more bathrooms provide flexibility for family, guests, or a home office. The flex space near the kitchen and great room offers versatility for a playroom, home gym, formal dining area, reading nook, media room, music room, guest lounge or work space. With ample storage, modern finishes, and a thoughtfully designed layout, this home is perfect for comfortable living and entertaining.
Home Details
Home Type
- Single Family
Est. Annual Taxes
- $1,693
Year Built
- Built in 2022
Lot Details
- 6,050 Sq Ft Lot
- Desert faces the front of the property
- Wrought Iron Fence
- Block Wall Fence
- Front and Back Yard Sprinklers
- Sprinklers on Timer
- Grass Covered Lot
HOA Fees
- $92 Monthly HOA Fees
Parking
- 2 Car Garage
Home Design
- Santa Barbara Architecture
- Wood Frame Construction
- Tile Roof
- Stucco
Interior Spaces
- 2,251 Sq Ft Home
- 1-Story Property
- Ceiling height of 9 feet or more
- Ceiling Fan
- Double Pane Windows
- Mountain Views
- Washer and Dryer Hookup
Kitchen
- Breakfast Bar
- Gas Cooktop
- Built-In Microwave
- Kitchen Island
Flooring
- Carpet
- Tile
Bedrooms and Bathrooms
- 4 Bedrooms
- Primary Bathroom is a Full Bathroom
- 3 Bathrooms
- Dual Vanity Sinks in Primary Bathroom
Accessible Home Design
- No Interior Steps
Schools
- San Tan Heights Elementary
- San Tan Foothills High School
Utilities
- Cooling Available
- Heating System Uses Natural Gas
- High Speed Internet
Listing and Financial Details
- Tax Lot 168
- Assessor Parcel Number 509-19-449-0
Community Details
Overview
- Association fees include ground maintenance
- Brown Community Mgmt Association, Phone Number (480) 539-1396
- Built by Pulte
- Final Plat San Tan Heights Subdivision, Cantania Floorplan
Amenities
- Clubhouse
- Recreation Room
Recreation
- Community Playground
- Community Pool
- Bike Trail
Map
Home Values in the Area
Average Home Value in this Area
Tax History
| Year | Tax Paid | Tax Assessment Tax Assessment Total Assessment is a certain percentage of the fair market value that is determined by local assessors to be the total taxable value of land and additions on the property. | Land | Improvement |
|---|---|---|---|---|
| 2025 | $1,693 | $42,045 | -- | -- |
| 2024 | $400 | $47,906 | -- | -- |
| 2023 | $400 | $8,168 | $8,168 | $0 |
Property History
| Date | Event | Price | Change | Sq Ft Price |
|---|---|---|---|---|
| 04/22/2025 04/22/25 | Price Changed | $499,900 | -4.8% | $222 / Sq Ft |
| 03/28/2025 03/28/25 | Price Changed | $525,000 | -1.9% | $233 / Sq Ft |
| 02/27/2025 02/27/25 | Price Changed | $535,000 | -2.7% | $238 / Sq Ft |
| 02/14/2025 02/14/25 | For Sale | $550,000 | -- | $244 / Sq Ft |
Deed History
| Date | Type | Sale Price | Title Company |
|---|---|---|---|
| Special Warranty Deed | $587,000 | Pgp Title |
Mortgage History
| Date | Status | Loan Amount | Loan Type |
|---|---|---|---|
| Open | $469,600 | No Value Available |
Similar Homes in the area
Source: Arizona Regional Multiple Listing Service (ARMLS)
MLS Number: 6821020
APN: 509-19-449
- 1702 Flintlock Dr
- 32040 N Lisadre Ln
- 32211 N Lepa Dr
- 2189 W Mila Way
- 2187 W Kristina Ave
- 2055 W Jasper Butte Dr
- 2132 W Gold Dust Ave
- XXX N Gary Rd Unit 5
- XXX N Gary Rd Unit 4
- XXX N Gary Rd Unit 3
- XXX N Gary Rd Unit 1
- 2307 W Kristina Ave
- 2318 W Kristina Ave
- 2210 W Goldmine Mountain Dr
- 32160 N Dog Leg Ct
- 31500 N Gary Rd Unit 362
- 2457 W Phillips Rd
- 32795 N Hidden Canyon Dr
- 2011 W Sunshine Butte Dr
- 32881 N Hidden Canyon Dr
