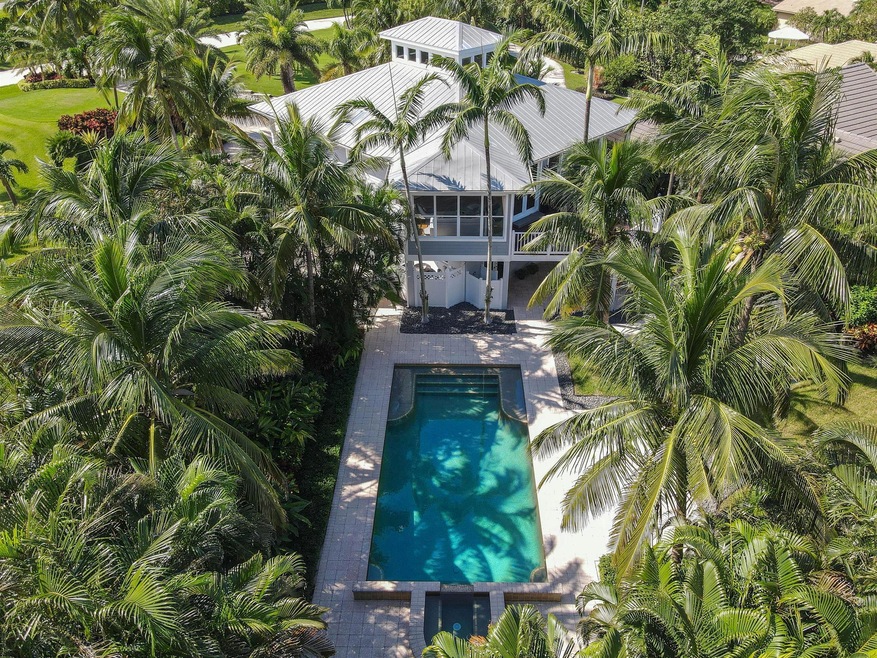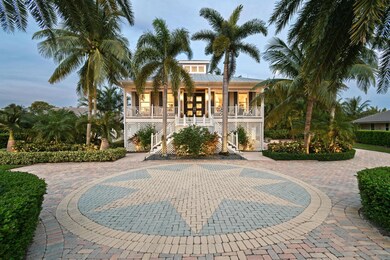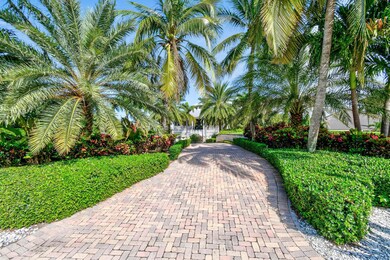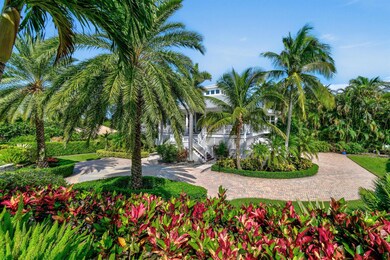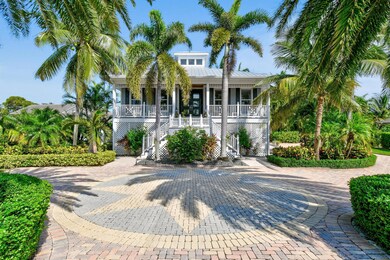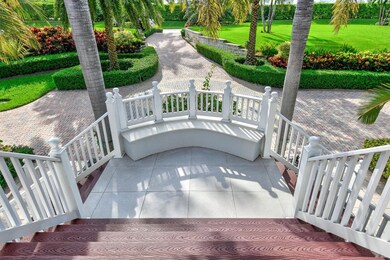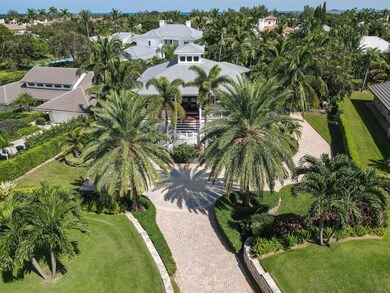
17433 SE Indian Hills Dr Jupiter, FL 33469
Highlights
- In Ground Spa
- Deck
- Wood Flooring
- South Fork High School Rated A-
- Vaulted Ceiling
- Garden View
About This Home
As of March 2025Discover the epitome of Florida tranquility in this breathtaking estate where luxury merges with innovative design. Nestled within the prestigious Indian Hills community in Tequesta, just east of US Highway 1 and a mile south of Jonathan Dickinson State Park, this Key West-style home radiates the feel of a tropical resort with sophisticated, modern updates. Situated on over half an acre of lush, private landscape, this property boasts a heated pool and spa, a spacious lanai, an expansive patio, large backyard, an outdoor shower, and a beautiful array of mature palm trees swaying in the ocean breeze.
Home Details
Home Type
- Single Family
Est. Annual Taxes
- $15,262
Year Built
- Built in 2002
Lot Details
- 0.65 Acre Lot
- Cul-De-Sac
- Fenced
HOA Fees
- $143 Monthly HOA Fees
Parking
- 2 Car Attached Garage
- Garage Door Opener
- Circular Driveway
Property Views
- Garden
- Pool
Home Design
- Metal Roof
Interior Spaces
- 2,642 Sq Ft Home
- 2-Story Property
- Central Vacuum
- Built-In Features
- Bar
- Vaulted Ceiling
- Ceiling Fan
- Skylights
- Blinds
- Bay Window
- French Doors
- Entrance Foyer
- Family Room
- Formal Dining Room
- Den
- Screened Porch
- Wood Flooring
Kitchen
- Breakfast Area or Nook
- Breakfast Bar
- Electric Range
- Microwave
- Ice Maker
- Dishwasher
- Disposal
Bedrooms and Bathrooms
- 4 Bedrooms
- Stacked Bedrooms
- Closet Cabinetry
- Walk-In Closet
- 3 Full Bathrooms
- Dual Sinks
- Separate Shower in Primary Bathroom
Laundry
- Dryer
- Washer
- Laundry Tub
Home Security
- Home Security System
- Fire and Smoke Detector
Pool
- In Ground Spa
- Saltwater Pool
Outdoor Features
- Balcony
- Deck
- Open Patio
- Shed
Schools
- Hobe Sound Elementary School
- Murray Middle School
- South Fork High School
Utilities
- Central Heating and Cooling System
- Electric Water Heater
- Cable TV Available
Listing and Financial Details
- Assessor Parcel Number 134042001000004300
Community Details
Overview
- Association fees include common areas
- Indian Hills Subdivision
Recreation
- Park
Map
Home Values in the Area
Average Home Value in this Area
Property History
| Date | Event | Price | Change | Sq Ft Price |
|---|---|---|---|---|
| 03/26/2025 03/26/25 | Sold | $2,116,000 | -1.4% | $801 / Sq Ft |
| 03/04/2025 03/04/25 | Pending | -- | -- | -- |
| 01/19/2025 01/19/25 | For Sale | $2,147,000 | +99.7% | $813 / Sq Ft |
| 11/04/2019 11/04/19 | Sold | $1,075,000 | -1.8% | $407 / Sq Ft |
| 10/05/2019 10/05/19 | Pending | -- | -- | -- |
| 09/24/2019 09/24/19 | For Sale | $1,095,000 | +30.4% | $414 / Sq Ft |
| 05/31/2016 05/31/16 | Sold | $840,000 | -1.2% | $318 / Sq Ft |
| 05/01/2016 05/01/16 | Pending | -- | -- | -- |
| 03/25/2016 03/25/16 | For Sale | $849,900 | -- | $322 / Sq Ft |
Tax History
| Year | Tax Paid | Tax Assessment Tax Assessment Total Assessment is a certain percentage of the fair market value that is determined by local assessors to be the total taxable value of land and additions on the property. | Land | Improvement |
|---|---|---|---|---|
| 2024 | $15,014 | $944,655 | -- | -- |
| 2023 | $15,014 | $917,141 | $0 | $0 |
| 2022 | $14,525 | $890,429 | $0 | $0 |
| 2021 | $14,638 | $864,495 | $0 | $0 |
| 2020 | $14,478 | $852,560 | $450,000 | $402,560 |
| 2019 | $12,744 | $775,590 | $450,000 | $325,590 |
| 2018 | $10,857 | $600,220 | $324,000 | $276,220 |
| 2017 | $11,499 | $682,080 | $352,350 | $329,730 |
| 2016 | $6,863 | $425,735 | $0 | $0 |
| 2015 | $6,523 | $422,775 | $0 | $0 |
| 2014 | $6,523 | $419,420 | $204,750 | $214,670 |
Mortgage History
| Date | Status | Loan Amount | Loan Type |
|---|---|---|---|
| Open | $1,330,000 | New Conventional | |
| Closed | $1,330,000 | New Conventional | |
| Previous Owner | $860,000 | New Conventional | |
| Previous Owner | $500,000 | Credit Line Revolving | |
| Previous Owner | $405,000 | Unknown | |
| Previous Owner | $100,000 | Credit Line Revolving | |
| Previous Owner | $399,900 | New Conventional |
Deed History
| Date | Type | Sale Price | Title Company |
|---|---|---|---|
| Warranty Deed | $2,116,000 | None Listed On Document | |
| Warranty Deed | $2,116,000 | None Listed On Document | |
| Warranty Deed | $1,075,000 | Counselors Title Company Llc | |
| Warranty Deed | $790,000 | None Available | |
| Warranty Deed | $129,900 | -- | |
| Deed | $43,500 | -- |
Similar Homes in Jupiter, FL
Source: BeachesMLS
MLS Number: R11049998
APN: 13-40-42-001-000-00430-0
- 17307 SE Galway Ct
- 17513 SE Conch Bar Ave
- 17571 SE Conch Bar Ave
- 17581 SE Conch Bar Ave
- 17667 SE Federal Hwy
- 17119 SE Limerick Ct
- 17129 SE Limerick Ct
- 11890 SE Hill Club Terrace Unit 103
- 11890 SE Hill Club Terrace Unit 104
- 488 S Beach Rd
- 485 S Beach Rd
- 477 S Beach Rd
- 475 S Beach Rd
- 11802 SE Village Cir
- 511 S Beach Rd
- 18001 SE Federal Hwy
- 18119 SE Federal Hwy
- 12049 SE Intracoastal Terrace
- 18311 SE Federal Hwy
- 18375 SE Federal Hwy
