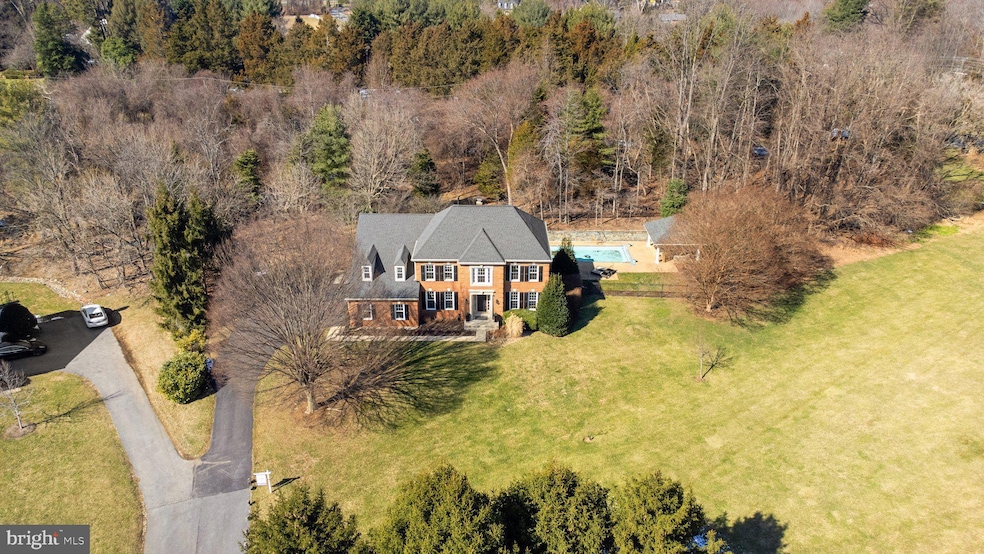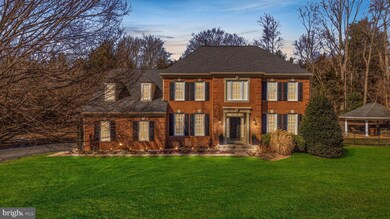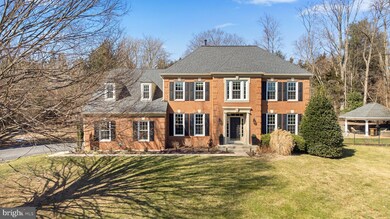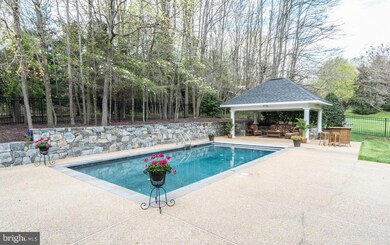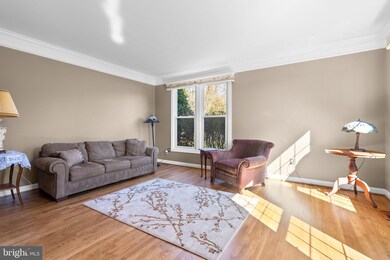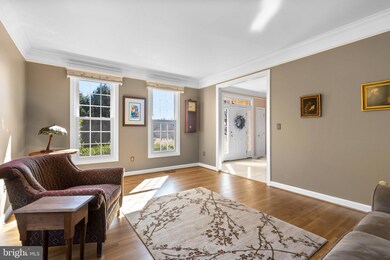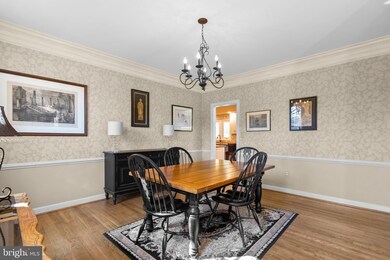
17434 Avenleigh Dr Ashton, MD 20861
Ashton-Sandy Spring NeighborhoodHighlights
- 2 Acre Lot
- Colonial Architecture
- 2 Car Direct Access Garage
- Sherwood Elementary School Rated A
- 1 Fireplace
- Central Air
About This Home
As of May 2024Welcome home to one of Ashton's most beautiful colonials! With 5 bedrooms, 4.5 bathrooms, and just over 5,200 square feet, this brick masterpiece is tucked away on a quiet street, but mere minutes from everything that Ashton and Olney have to offer. As you enter the home, the beautiful tile flooring leads the way to the formal living room and dining room. The kitchen is an entertainer's dream with its stainless steel appliances, updated countertops and backsplash, ample storage space, a wonderful kitchen island with tabletop seating, and more! As you enter the two-story family room, you will notice the vaulted ceilings and a breathtaking brick fireplace. Upstairs, the primary suite includes a massive walk-in closet, and the ensuite includes a soaking tub, double vanity, and a standalone shower. Downstairs you will find a huge rec room area, complete with a game area and bar. Outside, your backyard oasis awaits, with an amazing gazebo and swimming pool. All of this sitting on 2 acres of peace and quiet. You won't want to miss it!
Home Details
Home Type
- Single Family
Est. Annual Taxes
- $9,939
Year Built
- Built in 1994
Lot Details
- 2 Acre Lot
- Property is zoned RE2
HOA Fees
- $126 Monthly HOA Fees
Parking
- 2 Car Direct Access Garage
- Front Facing Garage
- Driveway
Home Design
- Colonial Architecture
- Frame Construction
Interior Spaces
- Property has 3 Levels
- 1 Fireplace
- Finished Basement
Bedrooms and Bathrooms
Schools
- Sherwood Elementary School
- William H. Farquhar Middle School
- Sherwood High School
Utilities
- Central Air
- Heat Pump System
- Natural Gas Water Heater
- Septic Tank
Community Details
- Association fees include common area maintenance, trash
- Ashton Meadows Subdivision
Listing and Financial Details
- Tax Lot 3
- Assessor Parcel Number 160803024970
Map
Home Values in the Area
Average Home Value in this Area
Property History
| Date | Event | Price | Change | Sq Ft Price |
|---|---|---|---|---|
| 05/06/2024 05/06/24 | Sold | $1,100,000 | -4.3% | $232 / Sq Ft |
| 03/17/2024 03/17/24 | Pending | -- | -- | -- |
| 02/22/2024 02/22/24 | For Sale | $1,150,000 | +38.2% | $243 / Sq Ft |
| 05/12/2016 05/12/16 | Sold | $832,000 | -2.0% | $243 / Sq Ft |
| 02/26/2016 02/26/16 | Pending | -- | -- | -- |
| 09/28/2015 09/28/15 | Price Changed | $849,000 | -2.3% | $248 / Sq Ft |
| 09/10/2015 09/10/15 | Price Changed | $869,000 | -1.1% | $254 / Sq Ft |
| 09/02/2015 09/02/15 | For Sale | $879,000 | +5.6% | $257 / Sq Ft |
| 09/02/2015 09/02/15 | Off Market | $832,000 | -- | -- |
| 07/15/2015 07/15/15 | Price Changed | $879,000 | -2.2% | $257 / Sq Ft |
| 06/08/2015 06/08/15 | Price Changed | $899,000 | -1.1% | $263 / Sq Ft |
| 06/05/2015 06/05/15 | Price Changed | $909,000 | -2.2% | $266 / Sq Ft |
| 04/30/2015 04/30/15 | For Sale | $929,000 | -- | $272 / Sq Ft |
Tax History
| Year | Tax Paid | Tax Assessment Tax Assessment Total Assessment is a certain percentage of the fair market value that is determined by local assessors to be the total taxable value of land and additions on the property. | Land | Improvement |
|---|---|---|---|---|
| 2024 | $10,258 | $828,500 | $0 | $0 |
| 2023 | $9,939 | $744,300 | $348,400 | $395,900 |
| 2022 | $5,999 | $744,300 | $348,400 | $395,900 |
| 2021 | $8,099 | $744,300 | $348,400 | $395,900 |
| 2020 | $8,131 | $750,300 | $348,400 | $401,900 |
| 2019 | $8,108 | $750,300 | $348,400 | $401,900 |
| 2018 | $8,114 | $750,300 | $348,400 | $401,900 |
| 2017 | $10,040 | $956,800 | $0 | $0 |
| 2016 | -- | $890,433 | $0 | $0 |
| 2015 | $9,729 | $824,067 | $0 | $0 |
| 2014 | $9,729 | $757,700 | $0 | $0 |
Mortgage History
| Date | Status | Loan Amount | Loan Type |
|---|---|---|---|
| Open | $825,000 | New Conventional | |
| Previous Owner | $648,000 | New Conventional | |
| Previous Owner | $693,000 | New Conventional | |
| Previous Owner | $622,000 | New Conventional | |
| Previous Owner | $115,000 | Commercial | |
| Previous Owner | $375,000 | New Conventional | |
| Previous Owner | $250,000 | Credit Line Revolving | |
| Previous Owner | $190,000 | Stand Alone Refi Refinance Of Original Loan | |
| Previous Owner | $356,800 | No Value Available |
Deed History
| Date | Type | Sale Price | Title Company |
|---|---|---|---|
| Deed | $1,100,000 | Rgs Title | |
| Quit Claim Deed | -- | None Listed On Document | |
| Interfamily Deed Transfer | -- | None Available | |
| Deed | $832,000 | Attorney | |
| Deed | $446,000 | -- |
About the Listing Agent

The Karen Rollings' Team is dedicated to promoting the distinctive power and integrity of the EXP Realty brand in all our business endeavors. From Fine Homes to Town Homes to Investment Properties, the commitment to consistently deliver reliable, resourceful expertise to all clients, customers, and to the communities we serve is our number one goal. Whether it is representing home sellers, home buyers, or providing sound advice to residential or commercial investors, our team prides itself in
Karen's Other Listings
Source: Bright MLS
MLS Number: MDMC2119730
APN: 08-03024970
- 0 Ashton Rd Unit MDMC2155084
- 0 Ashton Rd Unit MDMC2135014
- 1317 Patuxent Dr
- 1625 Ashton Rd
- 17500 Shenandoah Ct
- 17818 Auburn Village Dr
- 16617 Harbour Town Dr
- 700 Olney Sandy Spring Rd
- 704 Olney Sandy Spring Rd
- 16608 Doral Hill Ct
- 1000 Windrush Ln
- 401 Firestone Dr
- 18729 Brooke Rd
- 17316 Doctor Bird Rd
- 7491 Mink Hollow Rd
- 401 Bryants Nursery Rd
- 1621 Olney Sandy Spring Rd
- 18515 Brooke Rd
- 18526 Brooke Rd
- 800 Lower Barn Way
