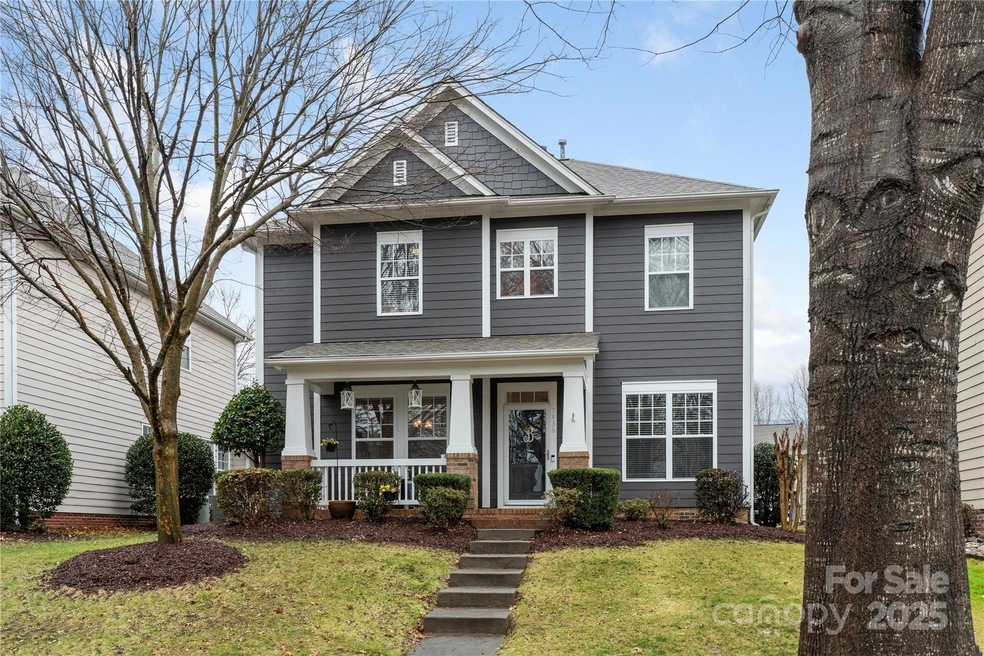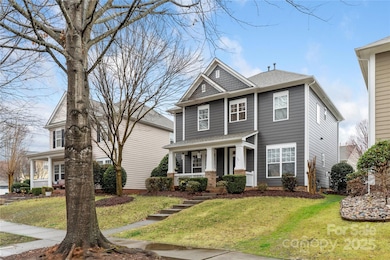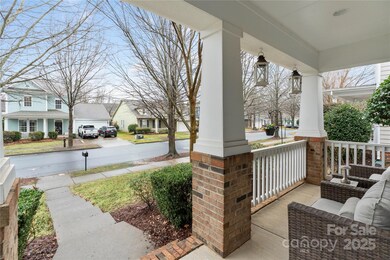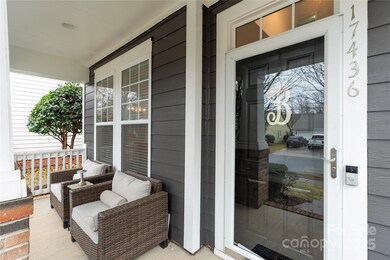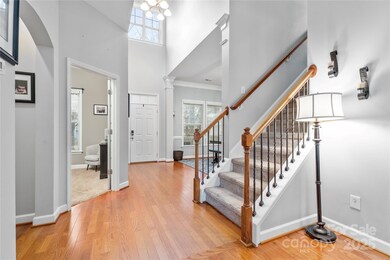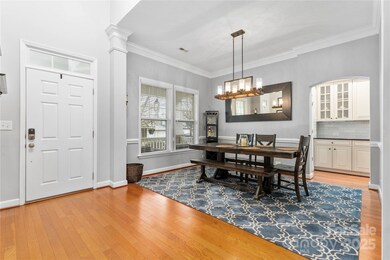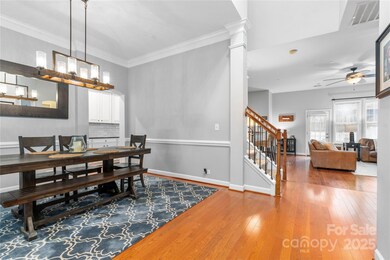
17436 Harbor Walk Dr Cornelius, NC 28031
Highlights
- Open Floorplan
- Clubhouse
- Wood Flooring
- Bailey Middle School Rated A-
- Transitional Architecture
- Community Pool
About This Home
As of March 2025Charming Craftsman-style home located in the highly sought-after Westmoreland neighborhood! This beautiful 3-bedroom, 2.5 bathroom home includes a formal study, a spacious loft, and a separate dining room. The open-concept floor plan boasts modern amenities, including SS microwave, SS gas range, granite countertops, antique white cabinetry, and a stylish subway tile backsplash. Step into your spacious family room adorned with a gas fireplace. The luxurious primary suite features a deluxe bath with a walk-in shower, soaking tub, dual sinks, and a spacious walk-in closet. Upper level laundry room for convenience. Enjoy a fenced backyard that offers endless possibilities. Conveniently located just minutes from Birkdale Village, Lake Norman, shopping, dining, and interstate
Roof (2017) Exterior Paint (2024)
Last Agent to Sell the Property
EXP Realty LLC Mooresville Brokerage Email: kbush0604@gmail.com License #241945

Home Details
Home Type
- Single Family
Est. Annual Taxes
- $3,234
Year Built
- Built in 2007
Lot Details
- Back Yard Fenced
- Property is zoned NR
HOA Fees
- $67 Monthly HOA Fees
Parking
- 2 Car Attached Garage
- Rear-Facing Garage
- Driveway
Home Design
- Transitional Architecture
- Slab Foundation
Interior Spaces
- 2-Story Property
- Open Floorplan
- Insulated Windows
- Entrance Foyer
- Great Room with Fireplace
- Pull Down Stairs to Attic
- Laundry Room
Kitchen
- Oven
- Gas Cooktop
- Dishwasher
- Disposal
Flooring
- Wood
- Tile
- Vinyl
Bedrooms and Bathrooms
- 3 Bedrooms
- Walk-In Closet
Outdoor Features
- Front Porch
Schools
- J.V. Washam Elementary School
- Bailey Middle School
- William Amos Hough High School
Utilities
- Forced Air Heating and Cooling System
- Fiber Optics Available
Listing and Financial Details
- Assessor Parcel Number 005-116-26
Community Details
Overview
- Real Manage Association, Phone Number (866) 473-2573
- Built by David Weekley Homes
- Westmoreland Subdivision, Karah Floorplan
- Mandatory home owners association
Recreation
- Community Playground
- Community Pool
- Trails
Additional Features
- Clubhouse
- Card or Code Access
Map
Home Values in the Area
Average Home Value in this Area
Property History
| Date | Event | Price | Change | Sq Ft Price |
|---|---|---|---|---|
| 03/28/2025 03/28/25 | Sold | $545,000 | -0.9% | $227 / Sq Ft |
| 02/13/2025 02/13/25 | For Sale | $550,000 | -- | $229 / Sq Ft |
Tax History
| Year | Tax Paid | Tax Assessment Tax Assessment Total Assessment is a certain percentage of the fair market value that is determined by local assessors to be the total taxable value of land and additions on the property. | Land | Improvement |
|---|---|---|---|---|
| 2023 | $3,234 | $485,300 | $90,000 | $395,300 |
| 2022 | $2,614 | $303,300 | $85,500 | $217,800 |
| 2021 | $2,584 | $303,300 | $85,500 | $217,800 |
| 2020 | $2,584 | $303,300 | $85,500 | $217,800 |
| 2019 | $2,578 | $303,300 | $85,500 | $217,800 |
| 2018 | $2,546 | $233,600 | $50,000 | $183,600 |
| 2017 | $2,525 | $233,600 | $50,000 | $183,600 |
| 2016 | $2,522 | $233,600 | $50,000 | $183,600 |
| 2015 | $2,483 | $233,600 | $50,000 | $183,600 |
| 2014 | $2,481 | $0 | $0 | $0 |
Mortgage History
| Date | Status | Loan Amount | Loan Type |
|---|---|---|---|
| Open | $490,500 | New Conventional | |
| Closed | $490,500 | New Conventional | |
| Previous Owner | $40,400 | Credit Line Revolving | |
| Previous Owner | $360,000 | New Conventional | |
| Previous Owner | $295,075 | FHA | |
| Previous Owner | $42,084 | Credit Line Revolving | |
| Previous Owner | $80,000 | Credit Line Revolving | |
| Previous Owner | $181,555 | Purchase Money Mortgage |
Deed History
| Date | Type | Sale Price | Title Company |
|---|---|---|---|
| Warranty Deed | $545,000 | Accommodation/Courtesy Recordi | |
| Warranty Deed | $545,000 | Accommodation/Courtesy Recordi | |
| Warranty Deed | $242,500 | None Available |
Similar Homes in Cornelius, NC
Source: Canopy MLS (Canopy Realtor® Association)
MLS Number: 4221313
APN: 005-116-26
- 9404 Rosalyn Glen Rd
- 17123 Doe Valley Ct Unit 17123
- 19725 Deer Valley Dr Unit 19725
- 8722 Arrowhead Place Ln
- 16746 Amberside Rd E Unit 16746
- 19531 Deer Valley Dr
- 18845 Cloverstone Cir
- 18935 Cloverstone Cir
- 18819 Cloverstone Cir Unit 28
- 8244 Viewpoint Ln
- 19510 Deer Valley Dr
- 9027 McDowell Creek Ct Unit 9027
- 8925 Rosalyn Glen Rd Unit 106
- 18525 Mizzenmast Ave Unit 50
- 18731 Ramsey Cove Dr Unit 72
- 12152 Cambridge Square Dr
- 18224 Taffrail Way Unit 16T
- 18758 Silver Quay Dr Unit 31
- 19433 Booth Bay Ct Unit 35Y
- 18223 Taffrail Way Unit 14T
