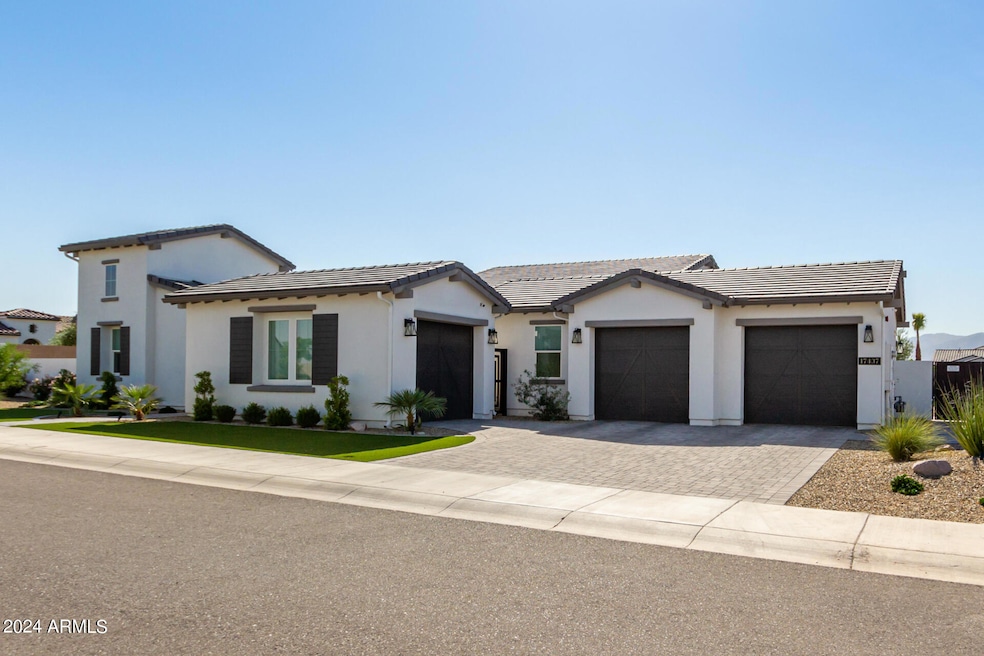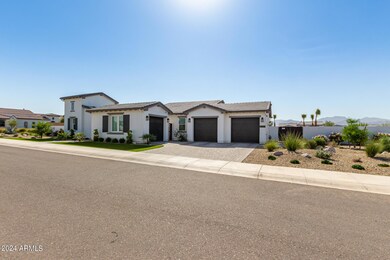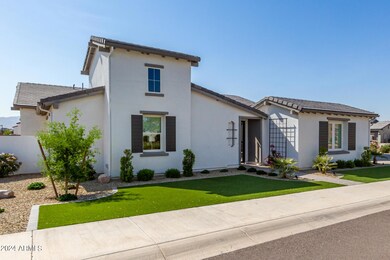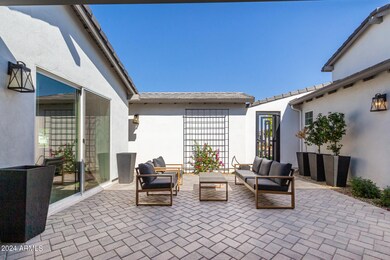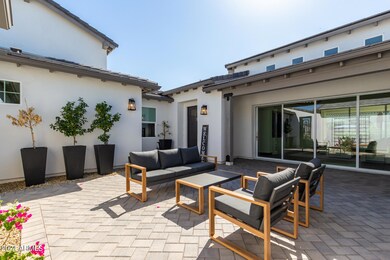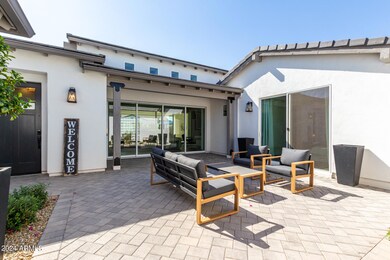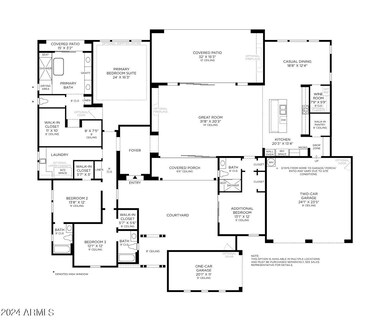
17437 W Montpelier St Surprise, AZ 85388
4
Beds
4
Baths
3,479
Sq Ft
0.4
Acres
Highlights
- Golf Course Community
- Gated with Attendant
- RV Gated
- Sonoran Heights Middle School Rated A-
- Private Pool
- 0.4 Acre Lot
About This Home
As of November 2024''Hastings'' floor plan with gobs of SWAGGER! Corner (17,206 sq ft) lot in a parcel that's closest to the Clubhouse... STACKED WITH UPGRADES & style. The Sterling Grove Golf & Country Club has an 18 hole golf course, multiple pools, gym, restaurant, and many activities for the entire family. This home is in an all ages section of the neighborhood.
Home Details
Home Type
- Single Family
Est. Annual Taxes
- $4,784
Year Built
- Built in 2022
Lot Details
- 0.4 Acre Lot
- Private Streets
- Desert faces the front and back of the property
- Block Wall Fence
- Artificial Turf
- Front and Back Yard Sprinklers
- Sprinklers on Timer
HOA Fees
- $305 Monthly HOA Fees
Parking
- 2 Open Parking Spaces
- 3 Car Garage
- Side or Rear Entrance to Parking
- RV Gated
- Golf Cart Garage
Home Design
- Wood Frame Construction
- Tile Roof
- Stucco
Interior Spaces
- 3,479 Sq Ft Home
- 1-Story Property
- Vaulted Ceiling
- Ceiling Fan
- Double Pane Windows
- Low Emissivity Windows
- Vinyl Clad Windows
- Tile Flooring
Kitchen
- Eat-In Kitchen
- Breakfast Bar
- Gas Cooktop
- Built-In Microwave
- Kitchen Island
Bedrooms and Bathrooms
- 4 Bedrooms
- Two Primary Bathrooms
- Primary Bathroom is a Full Bathroom
- 4 Bathrooms
- Dual Vanity Sinks in Primary Bathroom
- Bathtub With Separate Shower Stall
Outdoor Features
- Private Pool
- Covered patio or porch
- Fire Pit
- Outdoor Storage
- Built-In Barbecue
Schools
- Dysart Elementary School
- Dysart Middle School
- Dysart High School
Utilities
- Refrigerated Cooling System
- Heating System Uses Natural Gas
Listing and Financial Details
- Tax Lot 630
- Assessor Parcel Number 502-13-681-A
Community Details
Overview
- Association fees include ground maintenance, street maintenance
- Ccmc Association, Phone Number (480) 921-7500
- Built by Toll Brothers
- Sterling Grove Toll At Prasada Phase 2 Unit P Subdivision
- Community Lake
Amenities
- Clubhouse
- Theater or Screening Room
- Recreation Room
Recreation
- Golf Course Community
- Tennis Courts
- Pickleball Courts
- Community Playground
- Heated Community Pool
- Community Spa
- Bike Trail
Security
- Gated with Attendant
Map
Create a Home Valuation Report for This Property
The Home Valuation Report is an in-depth analysis detailing your home's value as well as a comparison with similar homes in the area
Home Values in the Area
Average Home Value in this Area
Property History
| Date | Event | Price | Change | Sq Ft Price |
|---|---|---|---|---|
| 11/04/2024 11/04/24 | Sold | $1,500,000 | +0.1% | $431 / Sq Ft |
| 10/04/2024 10/04/24 | For Sale | $1,499,000 | +46.0% | $431 / Sq Ft |
| 11/19/2021 11/19/21 | Sold | $1,026,456 | 0.0% | $295 / Sq Ft |
| 10/26/2021 10/26/21 | Pending | -- | -- | -- |
| 10/26/2021 10/26/21 | For Sale | $1,026,456 | -- | $295 / Sq Ft |
Source: Arizona Regional Multiple Listing Service (ARMLS)
Tax History
| Year | Tax Paid | Tax Assessment Tax Assessment Total Assessment is a certain percentage of the fair market value that is determined by local assessors to be the total taxable value of land and additions on the property. | Land | Improvement |
|---|---|---|---|---|
| 2025 | $4,869 | $51,883 | -- | -- |
| 2024 | $4,784 | $49,412 | -- | -- |
| 2023 | $4,784 | $82,560 | $16,510 | $66,050 |
| 2022 | $4,141 | $68,585 | $13,035 | $55,550 |
Source: Public Records
Mortgage History
| Date | Status | Loan Amount | Loan Type |
|---|---|---|---|
| Previous Owner | $250,000 | Credit Line Revolving | |
| Previous Owner | $250,000 | Credit Line Revolving | |
| Previous Owner | $821,165 | New Conventional |
Source: Public Records
Deed History
| Date | Type | Sale Price | Title Company |
|---|---|---|---|
| Warranty Deed | $1,500,000 | Security Title Agency | |
| Special Warranty Deed | $1,026,456 | Westminster Title Agency | |
| Special Warranty Deed | -- | Westminster Title Agency |
Source: Public Records
Similar Homes in Surprise, AZ
Source: Arizona Regional Multiple Listing Service (ARMLS)
MLS Number: 6766364
APN: 502-13-681A
Nearby Homes
- 11899 N Spearfish St
- 11878 N Hershey St
- 17370 W Wildwood St
- 17316 W Wildwood St
- 17279 W Dartmouth St
- 17310 W Wildwood St
- 17332 W Wildwood St
- 17232 W Vacaville St
- 17220 W Vacaville St
- 17245 W Dartmouth St
- 17331 W Wildwood St
- 17655 W Middlebury St
- 11995 N Luckenbach St
- 17626 W Crawfordsville Dr
- 11175 N Luckenbach St
- 17299 W Gretna St
- 11188 N Blakely St
- 10972 N Hershey St
- 17219 W Vacaville St
- 17251 W Montpelier St
