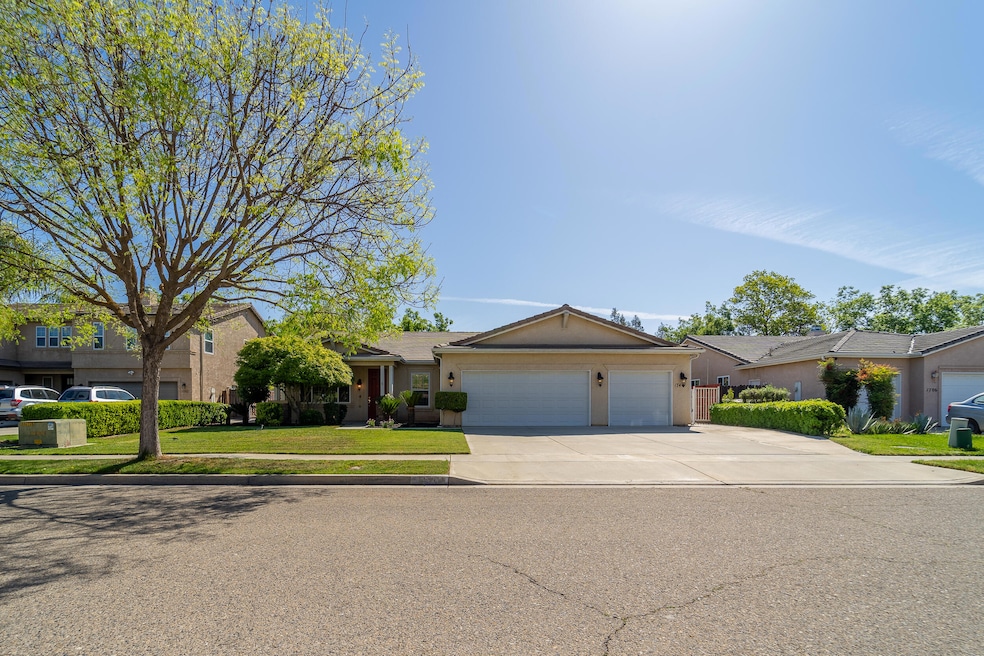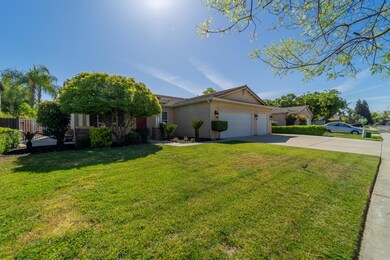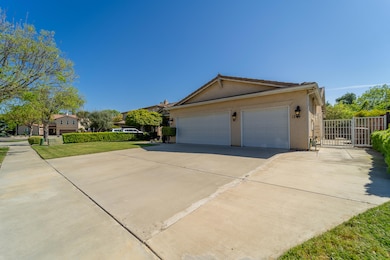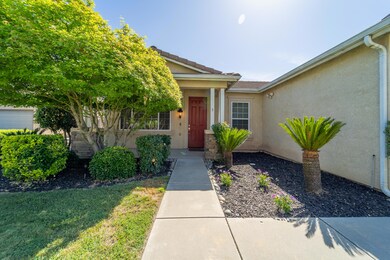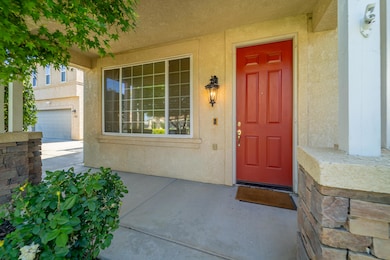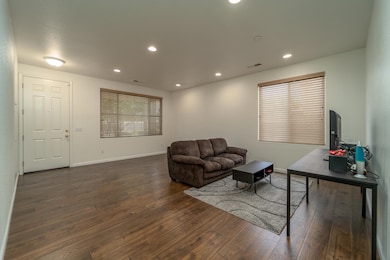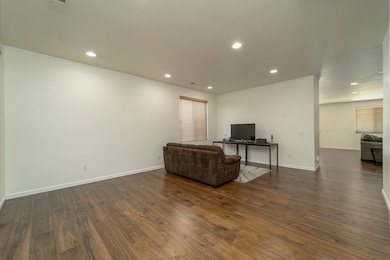
1744 Maduro Ct Tulare, CA 93274
Northeast Tulare NeighborhoodEstimated payment $3,215/month
Highlights
- Property is near a park
- No HOA
- Cul-De-Sac
- Granite Countertops
- Family Room Off Kitchen
- 3-minute walk to Del Lago Park
About This Home
This 4 bedroom, 2 bathroom home is well-maintained and move-in ready! When you enter, you'll find a spacious main living room that leads to a second living area at the back of the home. This open area connects to the kitchen and breakfast nook, a popular layout for entertaining and daily life. Updated flooring throughout adds a fresh touch.
The kitchen has a center island for extra prep space and casual seating, a pantry for storage, and opens directly to the backyard's covered patio.
The large primary bedroom includes a bathroom with walk-in shower, separate tub for relaxing soaks, and walk-in closet for organization.
Three additional bedrooms share a hall bathroom with dual vanity and plenty of storage, making mornings more efficient for everyone!
Practical features include indoor laundry off the 3-car garage, cement paths on both sides of the property for easy maintenance, and a durable tile roof.
Enjoy morning coffee on the covered front porch or take a quick trip to Del Lago park across the street. The convenient location is an added bonus, just a minute away from Mission Valley Elementary, walking paths, and shopping areas - giving you more time to enjoy both your home and neighborhood.
Home Details
Home Type
- Single Family
Est. Annual Taxes
- $4,559
Year Built
- Built in 2003
Lot Details
- 8,712 Sq Ft Lot
- Cul-De-Sac
- Landscaped
- Front and Back Yard Sprinklers
- Back and Front Yard
Parking
- 3 Car Attached Garage
- Front Facing Garage
- Garage Door Opener
Home Design
- Tile Roof
Interior Spaces
- 2,304 Sq Ft Home
- 1-Story Property
- Ceiling Fan
- Family Room Off Kitchen
- Living Room
- Dining Room
Kitchen
- Gas Oven
- Gas Range
- Recirculated Exhaust Fan
- Microwave
- Dishwasher
- Kitchen Island
- Granite Countertops
- Tile Countertops
Flooring
- Carpet
- Laminate
Bedrooms and Bathrooms
- 4 Bedrooms
- Walk-In Closet
- 2 Full Bathrooms
Laundry
- Laundry in unit
- Gas Dryer Hookup
Home Security
- Carbon Monoxide Detectors
- Fire and Smoke Detector
Outdoor Features
- Patio
- Front Porch
Location
- Property is near a park
- Property is near public transit
Utilities
- Forced Air Heating and Cooling System
- Vented Exhaust Fan
- Natural Gas Connected
- Gas Water Heater
- Water Softener
Community Details
- No Home Owners Association
Listing and Financial Details
- Assessor Parcel Number 149200020000
Map
Home Values in the Area
Average Home Value in this Area
Tax History
| Year | Tax Paid | Tax Assessment Tax Assessment Total Assessment is a certain percentage of the fair market value that is determined by local assessors to be the total taxable value of land and additions on the property. | Land | Improvement |
|---|---|---|---|---|
| 2024 | $4,559 | $387,340 | $90,202 | $297,138 |
| 2023 | $4,450 | $379,746 | $88,434 | $291,312 |
| 2022 | $4,328 | $372,300 | $86,700 | $285,600 |
| 2021 | $4,259 | $365,000 | $85,000 | $280,000 |
| 2020 | $3,526 | $285,401 | $46,353 | $239,048 |
| 2019 | $3,557 | $279,805 | $45,444 | $234,361 |
| 2018 | $3,454 | $274,319 | $44,553 | $229,766 |
| 2017 | $3,418 | $268,940 | $43,679 | $225,261 |
| 2016 | $3,277 | $263,667 | $42,823 | $220,844 |
| 2015 | $3,173 | $259,707 | $42,180 | $217,527 |
| 2014 | $3,173 | $254,620 | $41,354 | $213,266 |
Property History
| Date | Event | Price | Change | Sq Ft Price |
|---|---|---|---|---|
| 04/14/2025 04/14/25 | For Sale | $508,900 | +39.4% | $221 / Sq Ft |
| 12/29/2020 12/29/20 | Sold | $365,000 | 0.0% | $158 / Sq Ft |
| 11/23/2020 11/23/20 | Pending | -- | -- | -- |
| 11/20/2020 11/20/20 | For Sale | $365,000 | -- | $158 / Sq Ft |
Deed History
| Date | Type | Sale Price | Title Company |
|---|---|---|---|
| Interfamily Deed Transfer | -- | None Available | |
| Grant Deed | $365,000 | First American Title Company | |
| Grant Deed | $215,500 | Chicago Title Co |
Mortgage History
| Date | Status | Loan Amount | Loan Type |
|---|---|---|---|
| Open | $292,000 | New Conventional | |
| Previous Owner | $1,337,000 | Unknown | |
| Previous Owner | $200,000 | Stand Alone Second | |
| Previous Owner | $172,250 | Purchase Money Mortgage | |
| Closed | $32,300 | No Value Available |
Similar Homes in Tulare, CA
Source: Tulare County MLS
MLS Number: 234624
APN: 149-200-020-000
- 1744 Maduro Ct
- 1758 Firestone Dr
- 1795 Bettinelli Ct
- 1693 Trebbiano St
- 1737 Arneis Ave
- 1579 Monsecco St
- 1971 Cabernet Dr
- 1889 Charles Krug Ave
- 1770 Charles Krug Ave
- 1427 Monsecco St
- 1810 Bual Ct
- 1563 E Glenwood Ave
- 1222 N Laspina St
- 2096 Alexander Ave
- 2106 Albarino Ct
- 1446 Clarete Ave
- 2857 Sauvignon St
- 0 E Cartmill Ave
- 2012 Diamante Dr
- 3017 Dorset St
