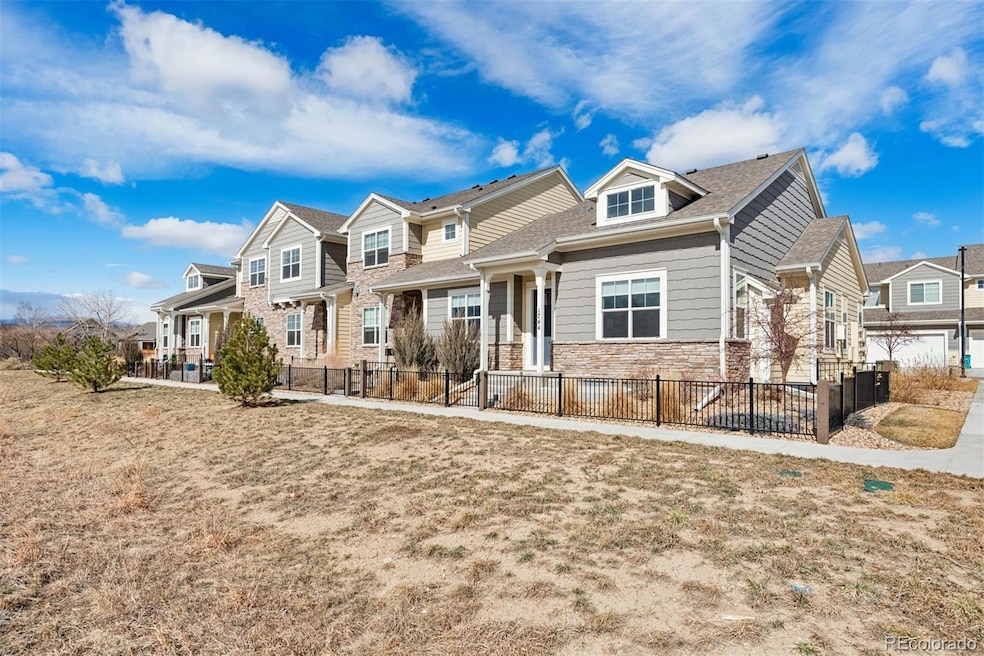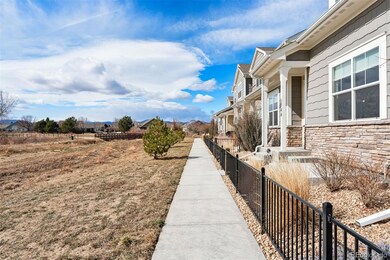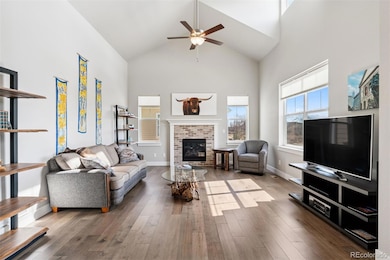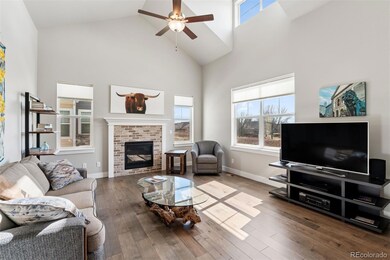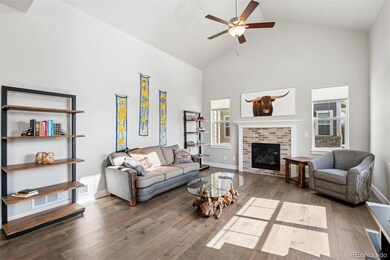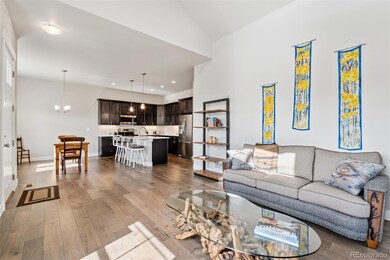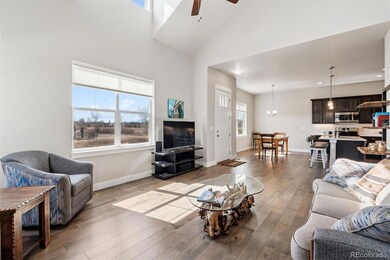
1744 W 50th St Loveland, CO 80538
Estimated payment $3,882/month
Highlights
- Open Floorplan
- Vaulted Ceiling
- End Unit
- Mountain View
- Wood Flooring
- Game Room
About This Home
Stunning Ranch-Style Townhome in Northwest Loveland. Discover this like-new Landmark Devon plan townhome, nestled in the serene and picturesque West Loveland. With 3 bedrooms, 3 bathrooms, and a spacious 2-car attached garage, this ranch-style home offers comfort and elegance in every detail. On the main floor, enjoy the convenience and luxury of the primary bedroom, complete with a private bath and a walk-in closet. A second bedroom and bathroom on the main floor provide ample space and privacy for family or guests. The heart of the home features beautiful wood flooring, vaulted ceilings, and a cozy fireplace, perfect for gatherings and relaxation. The front of the home opens to breathtaking open space and mountain views, offering a tranquil and inspiring setting. The finished basement boasts a large living area, ideal for entertainment or a family room. A comfortable guest bedroom and full bath ensure visitors have their own retreat. There's plenty of room in the basement to add another bedroom, making this home adaptable to your evolving needs. Embrace the Colorado lifestyle with walking and biking trails right outside your door, surrounded by open space. This home is truly a gem, combining modern amenities with the charm and beauty of its natural surroundings. Don't miss the opportunity to own this remarkable townhome in Northwest Loveland. Schedule your viewing today and experience the perfect blend of comfort, style, and breathtaking views. The HOA covers exterior maintenance, snow removal, internet, trash and lawncare.
Listing Agent
LIV Sotheby's International Realty Brokerage Email: Jfiller@livsothebysrealty.com,970-222-7031 License #100074206

Co-Listing Agent
LIV Sotheby's International Realty Brokerage Email: Jfiller@livsothebysrealty.com,970-222-7031 License #100094490
Townhouse Details
Home Type
- Townhome
Est. Annual Taxes
- $2,353
Year Built
- Built in 2021
Lot Details
- End Unit
- Partially Fenced Property
HOA Fees
- $365 Monthly HOA Fees
Parking
- 2 Car Attached Garage
- Oversized Parking
Home Design
- Frame Construction
- Composition Roof
- Wood Siding
- Stone Siding
Interior Spaces
- 1-Story Property
- Open Floorplan
- Vaulted Ceiling
- Ceiling Fan
- Gas Fireplace
- Double Pane Windows
- Living Room
- Dining Room
- Game Room
- Mountain Views
- Smart Thermostat
Kitchen
- Oven
- Microwave
- Dishwasher
- Kitchen Island
Flooring
- Wood
- Tile
Bedrooms and Bathrooms
- 3 Bedrooms | 2 Main Level Bedrooms
- Walk-In Closet
Laundry
- Laundry Room
- Dryer
- Washer
Finished Basement
- Bedroom in Basement
- 1 Bedroom in Basement
Outdoor Features
- Patio
Schools
- Centennial Elementary School
- Lucile Erwin Middle School
- Loveland High School
Utilities
- Forced Air Heating and Cooling System
- High Speed Internet
- Satellite Dish
- Cable TV Available
Listing and Financial Details
- Exclusions: Seller's personal property
- Assessor Parcel Number R1665117
Community Details
Overview
- Association fees include cable TV, reserves, insurance, ground maintenance, maintenance structure, snow removal, trash
- Kendall Brook Townhomes Association, Phone Number (970) 353-3000
- Built by Landmark Homes
- Kendall Brook 2Nd Sub Subdivision, Devon Floorplan
Recreation
- Park
Pet Policy
- Dogs and Cats Allowed
Map
Home Values in the Area
Average Home Value in this Area
Tax History
| Year | Tax Paid | Tax Assessment Tax Assessment Total Assessment is a certain percentage of the fair market value that is determined by local assessors to be the total taxable value of land and additions on the property. | Land | Improvement |
|---|---|---|---|---|
| 2025 | $2,269 | $33,165 | $7,598 | $25,567 |
| 2024 | $2,269 | $33,165 | $7,598 | $25,567 |
| 2022 | $1,752 | $11,141 | $6,165 | $4,976 |
| 2021 | $1,752 | $22,040 | $22,040 | $0 |
| 2020 | $496 | $6,235 | $6,235 | $0 |
| 2019 | $469 | $6,003 | $6,003 | $0 |
| 2018 | $699 | $8,497 | $8,497 | $0 |
| 2017 | $103 | $1,450 | $1,450 | $0 |
Property History
| Date | Event | Price | Change | Sq Ft Price |
|---|---|---|---|---|
| 04/11/2025 04/11/25 | Price Changed | $595,000 | 0.0% | $234 / Sq Ft |
| 04/11/2025 04/11/25 | For Sale | $595,000 | -4.8% | $234 / Sq Ft |
| 03/18/2025 03/18/25 | Off Market | $625,000 | -- | -- |
| 03/06/2025 03/06/25 | For Sale | $625,000 | +24.7% | $246 / Sq Ft |
| 07/25/2022 07/25/22 | Off Market | $501,100 | -- | -- |
| 04/22/2022 04/22/22 | Sold | $501,100 | +0.6% | $292 / Sq Ft |
| 10/29/2021 10/29/21 | Price Changed | $497,973 | 0.0% | $290 / Sq Ft |
| 10/27/2021 10/27/21 | Price Changed | $498,000 | +4.9% | $290 / Sq Ft |
| 04/06/2021 04/06/21 | For Sale | $474,900 | -- | $277 / Sq Ft |
Mortgage History
| Date | Status | Loan Amount | Loan Type |
|---|---|---|---|
| Closed | $16,000 | Credit Line Revolving |
Similar Homes in Loveland, CO
Source: REcolorado®
MLS Number: 5106438
APN: 96344-12-005
- 1708 W 50th St
- 1678 W 50th St
- 1975 Mississippi St
- 5001 Avon Ave
- 5025 Avon Ave
- 5037 Avon Ave
- 5061 Avon Ave
- 5021 Zamara St
- 5033 Zamara St
- 1876 La Salle Dr
- 5081 Zamara St
- 1888 La Salle Dr
- 4910 Laporte Ave
- 5042 Stonewall St
- 5058 Stonewall St
- 4822 Snowmass Ave
- 5473 Segundo Dr
- 2278 Steamboat Springs St
- 1319 Crabapple Dr
- 1820 Georgetown Ct
