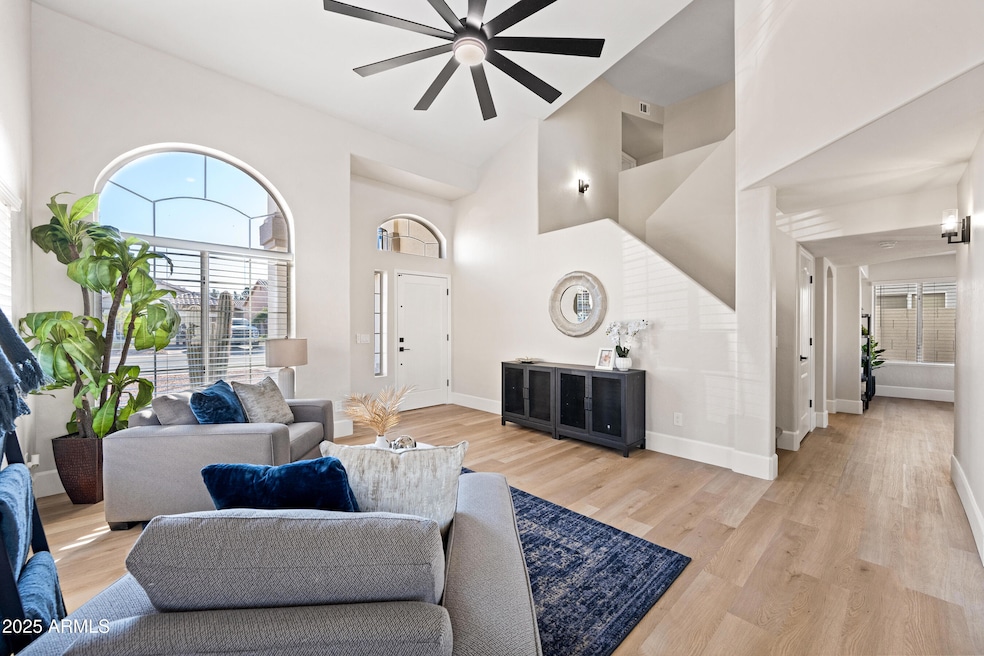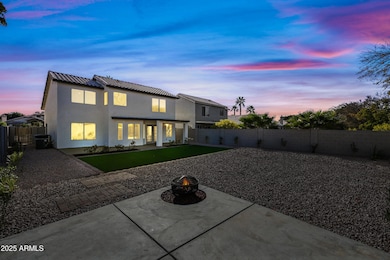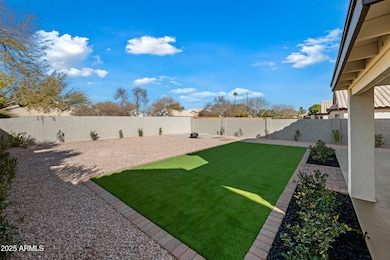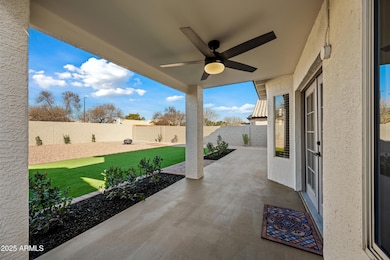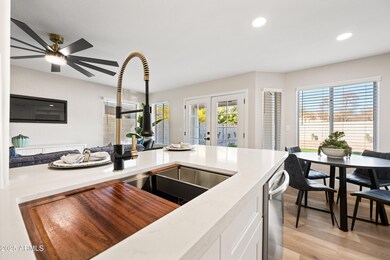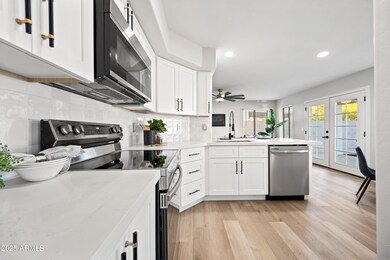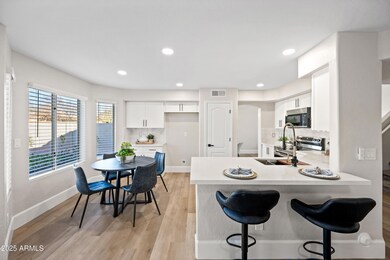
1744 W Encinas St Gilbert, AZ 85233
Northwest Gilbert NeighborhoodHighlights
- Golf Course Community
- Tennis Courts
- Eat-In Kitchen
- Playa Del Rey Elementary School Rated A-
- Covered patio or porch
- Double Pane Windows
About This Home
As of March 2025ABSOLUTELY STUNNING HOME! Fully Updated to Perfection w/the Latest Designer Finishes * Fantastic Floorpan w/Soaring Ceilings * Chef-Inspired Kitchen w/New Shaker Cabinets & Stainless Appliances * Stylish Cabinet Pulls * Beautiful Tile Backsplash * Quartz Countertops & Single Bowl Workstation Sink * Recessed LED Lighting * Luxury Spa-like Primary Ensuite w/Glass Enclosed Shower & Freestanding Tub * 100% Remodeled Guest Bath & Half Bath * 7'' Decorative Baseboard * Fresh Interior/Exterior Paint * Luxury Vinyl Plank Floor * New Lighting, Fans, Door Hardware & Plumbing Fixtures * Epoxy Garage Floor * Entertainer's Dream Backyard w/Two Expansive Patios, Pavers, Turf & Fire Pit * Way too Many Upgrades to List Here, Come See For Yourself Before it's Gone!
Last Agent to Sell the Property
West USA Realty Brokerage Phone: 602-579-5667 License #SA510028000

Home Details
Home Type
- Single Family
Est. Annual Taxes
- $1,859
Year Built
- Built in 1994
Lot Details
- 6,077 Sq Ft Lot
- Desert faces the front and back of the property
- Block Wall Fence
- Sprinklers on Timer
HOA Fees
- $42 Monthly HOA Fees
Parking
- 2 Car Garage
- Garage Door Opener
Home Design
- Wood Frame Construction
- Tile Roof
- Stucco
Interior Spaces
- 2,041 Sq Ft Home
- 2-Story Property
- Double Pane Windows
- Washer and Dryer Hookup
Kitchen
- Kitchen Updated in 2025
- Eat-In Kitchen
- Built-In Microwave
Flooring
- Floors Updated in 2025
- Carpet
- Tile
- Vinyl
Bedrooms and Bathrooms
- 3 Bedrooms
- Bathroom Updated in 2025
- Primary Bathroom is a Full Bathroom
- 2.5 Bathrooms
- Dual Vanity Sinks in Primary Bathroom
- Bathtub With Separate Shower Stall
Outdoor Features
- Covered patio or porch
Schools
- Playa Del Rey Elementary School
- Mesquite Jr High Middle School
- Mesquite High School
Utilities
- Refrigerated Cooling System
- Heating Available
- High Speed Internet
- Cable TV Available
Listing and Financial Details
- Tax Lot 110
- Assessor Parcel Number 302-09-168
Community Details
Overview
- Association fees include ground maintenance, street maintenance
- El Dorado Lakes Association, Phone Number (602) 456-9462
- Built by BLANFORD
- El Dorado Lakes Golf Community Tract C Subdivision
Recreation
- Golf Course Community
- Tennis Courts
- Pickleball Courts
- Community Playground
- Bike Trail
Map
Home Values in the Area
Average Home Value in this Area
Property History
| Date | Event | Price | Change | Sq Ft Price |
|---|---|---|---|---|
| 03/04/2025 03/04/25 | Sold | $584,000 | -0.2% | $286 / Sq Ft |
| 01/28/2025 01/28/25 | Pending | -- | -- | -- |
| 01/18/2025 01/18/25 | For Sale | $584,900 | -- | $287 / Sq Ft |
Tax History
| Year | Tax Paid | Tax Assessment Tax Assessment Total Assessment is a certain percentage of the fair market value that is determined by local assessors to be the total taxable value of land and additions on the property. | Land | Improvement |
|---|---|---|---|---|
| 2025 | $1,859 | $25,323 | -- | -- |
| 2024 | $1,871 | $24,117 | -- | -- |
| 2023 | $1,871 | $36,380 | $7,270 | $29,110 |
| 2022 | $1,812 | $27,660 | $5,530 | $22,130 |
| 2021 | $1,914 | $26,100 | $5,220 | $20,880 |
| 2020 | $1,885 | $24,620 | $4,920 | $19,700 |
| 2019 | $1,733 | $22,510 | $4,500 | $18,010 |
| 2018 | $1,680 | $21,060 | $4,210 | $16,850 |
| 2017 | $1,623 | $20,000 | $4,000 | $16,000 |
| 2016 | $1,680 | $19,530 | $3,900 | $15,630 |
| 2015 | $1,531 | $18,920 | $3,780 | $15,140 |
Mortgage History
| Date | Status | Loan Amount | Loan Type |
|---|---|---|---|
| Open | $566,480 | New Conventional | |
| Previous Owner | $150,000 | New Conventional | |
| Previous Owner | $392,900 | Construction | |
| Previous Owner | $10,000 | Credit Line Revolving | |
| Previous Owner | $133,015 | Fannie Mae Freddie Mac | |
| Previous Owner | $30,000 | Credit Line Revolving | |
| Previous Owner | $120,000 | Unknown | |
| Previous Owner | $104,350 | New Conventional |
Deed History
| Date | Type | Sale Price | Title Company |
|---|---|---|---|
| Warranty Deed | $584,000 | Empire Title Agency | |
| Warranty Deed | $381,700 | Empire Title Agency | |
| Warranty Deed | $381,700 | Empire Title Agency | |
| Joint Tenancy Deed | $115,995 | Transamerica Title Ins Co |
Similar Homes in the area
Source: Arizona Regional Multiple Listing Service (ARMLS)
MLS Number: 6807377
APN: 302-09-168
- 1252 N Jackson St
- 1831 W San Angelo St
- 937 N Kingston St
- 1735 W Aspen Ave
- 1450 W Guadalupe Rd Unit 120
- 760 N Ithica St
- 730 N Ithica St
- 40 W Baseline Rd Unit 204
- 40 W Baseline Rd Unit 202
- 40 W Baseline Rd Unit 116
- 678 N Bay Dr
- 628 N El Dorado Dr
- 1777 W Redfield Rd
- 1324 N Farrell Ct Unit 109
- 1490 W Laurel Ave
- 1539 W Laurel Ave
- 1454 N Farrell Ct Unit A
- 1016 W Juanita Ave
- 589 N Acacia Dr
- 394 E Redfield Rd
