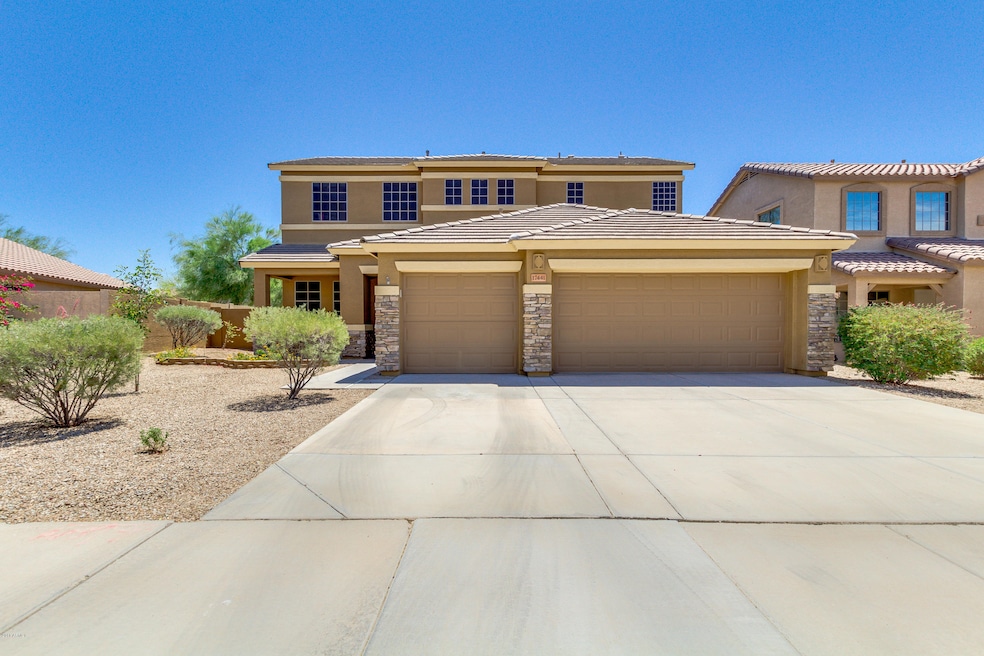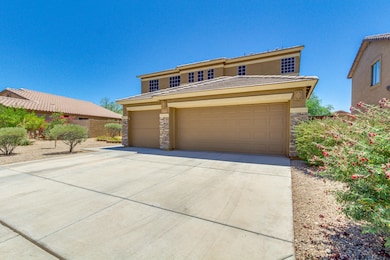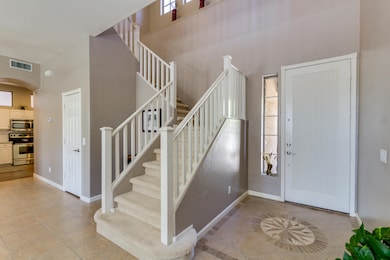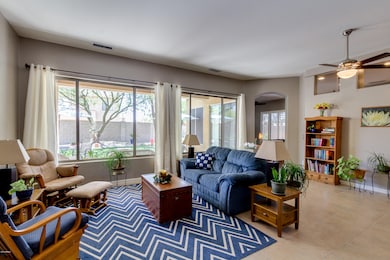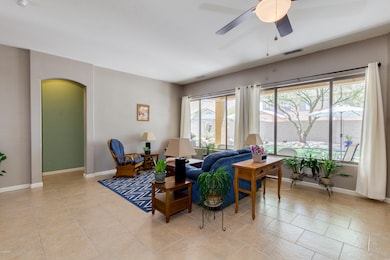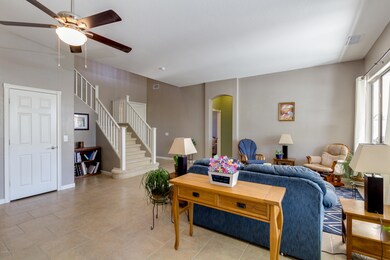
17441 W Rock Ledge Rd Goodyear, AZ 85338
Estrella Mountain NeighborhoodHighlights
- Above Ground Spa
- Community Lake
- Covered patio or porch
- Solar Power System
- Vaulted Ceiling
- Eat-In Kitchen
About This Home
As of June 2018Welcome home is how you feel when you step inside this 4 bed, 3 bath, two-story home located in the lovely community of Estrella. Featuring a gravel front yard, 3 car garage, stone accents on the facade, plantation shutters, and neutral paint tones. This home has owned solar for energy savings. Dreamy interior offers an impeccable kitchen complete with ample cabinetry, upgraded stainless steel appliances, pantry, recessed lighting, tiled back-splash, and breakfast bar. Genuine master suite includes a lavish full bath with separate tub, step-in shower, dual sinks, and walk-in closet. Beautiful backyard oasis is comprised of a covered patio, grassy area, and so much more! Don't wait any longer on this home centered on a wonderful community. Schedule a showing now!
Last Agent to Sell the Property
Katie Shook
Redfin Corporation License #SA653369000

Home Details
Home Type
- Single Family
Est. Annual Taxes
- $1,786
Year Built
- Built in 2000
Lot Details
- 7,645 Sq Ft Lot
- Block Wall Fence
- Grass Covered Lot
HOA Fees
- $105 Monthly HOA Fees
Parking
- 3 Car Garage
- Garage Door Opener
Home Design
- Wood Frame Construction
- Tile Roof
- Stucco
Interior Spaces
- 2,431 Sq Ft Home
- 2-Story Property
- Vaulted Ceiling
- Ceiling Fan
- Solar Screens
Kitchen
- Eat-In Kitchen
- Breakfast Bar
- Built-In Microwave
Flooring
- Carpet
- Tile
Bedrooms and Bathrooms
- 4 Bedrooms
- Primary Bathroom is a Full Bathroom
- 3 Bathrooms
- Dual Vanity Sinks in Primary Bathroom
- Bathtub With Separate Shower Stall
Eco-Friendly Details
- Solar Power System
Outdoor Features
- Above Ground Spa
- Covered patio or porch
Schools
- Westar Elementary School
- Estrella Foothills High School
Utilities
- Refrigerated Cooling System
- Heating Available
- High Speed Internet
- Cable TV Available
Listing and Financial Details
- Tax Lot 167
- Assessor Parcel Number 400-03-736
Community Details
Overview
- Association fees include ground maintenance
- Estrella Mountain Association, Phone Number (623) 386-1112
- Built by Greystone Homes
- Estrella Mountain Ranch Parcel 26 Subdivision
- Community Lake
Recreation
- Community Playground
- Bike Trail
Map
Home Values in the Area
Average Home Value in this Area
Property History
| Date | Event | Price | Change | Sq Ft Price |
|---|---|---|---|---|
| 04/24/2025 04/24/25 | Price Changed | $494,500 | -1.0% | $203 / Sq Ft |
| 04/05/2025 04/05/25 | Off Market | $499,500 | -- | -- |
| 03/25/2025 03/25/25 | For Sale | $499,500 | 0.0% | $205 / Sq Ft |
| 02/10/2025 02/10/25 | For Sale | $499,500 | +72.2% | $205 / Sq Ft |
| 06/28/2018 06/28/18 | Sold | $290,000 | -1.7% | $119 / Sq Ft |
| 05/21/2018 05/21/18 | Pending | -- | -- | -- |
| 05/10/2018 05/10/18 | For Sale | $295,000 | +20.9% | $121 / Sq Ft |
| 05/14/2015 05/14/15 | Sold | $244,000 | -1.6% | $100 / Sq Ft |
| 04/11/2015 04/11/15 | Pending | -- | -- | -- |
| 03/30/2015 03/30/15 | Price Changed | $248,000 | -2.7% | $102 / Sq Ft |
| 03/18/2015 03/18/15 | For Sale | $255,000 | -- | $105 / Sq Ft |
Tax History
| Year | Tax Paid | Tax Assessment Tax Assessment Total Assessment is a certain percentage of the fair market value that is determined by local assessors to be the total taxable value of land and additions on the property. | Land | Improvement |
|---|---|---|---|---|
| 2025 | $2,412 | $23,912 | -- | -- |
| 2024 | $2,596 | $22,774 | -- | -- |
| 2023 | $2,596 | $36,680 | $7,330 | $29,350 |
| 2022 | $2,414 | $26,430 | $5,280 | $21,150 |
| 2021 | $2,512 | $25,110 | $5,020 | $20,090 |
| 2020 | $2,402 | $23,320 | $4,660 | $18,660 |
| 2019 | $2,226 | $22,120 | $4,420 | $17,700 |
| 2018 | $2,145 | $21,410 | $4,280 | $17,130 |
| 2017 | $1,786 | $20,130 | $4,020 | $16,110 |
| 2016 | $1,729 | $18,970 | $3,790 | $15,180 |
| 2015 | $1,723 | $17,160 | $3,430 | $13,730 |
Mortgage History
| Date | Status | Loan Amount | Loan Type |
|---|---|---|---|
| Open | $120,000 | New Conventional | |
| Previous Owner | $231,800 | New Conventional | |
| Previous Owner | $167,432 | FHA | |
| Previous Owner | $166,920 | FHA | |
| Previous Owner | $332,000 | Unknown | |
| Previous Owner | $272,000 | Fannie Mae Freddie Mac | |
| Previous Owner | $189,900 | New Conventional |
Deed History
| Date | Type | Sale Price | Title Company |
|---|---|---|---|
| Warranty Deed | $290,000 | Wfg National Title Insurance | |
| Warranty Deed | $244,000 | Grand Canyon Title Agency | |
| Warranty Deed | $170,000 | Lawyers Title Of Arizona Inc | |
| Corporate Deed | $199,909 | North American Title |
Similar Homes in Goodyear, AZ
Source: Arizona Regional Multiple Listing Service (ARMLS)
MLS Number: 5764287
APN: 400-03-736
- 17458 W Wandering Creek Rd
- 11738 S 173rd Ln
- 11744 S 173rd Ln
- 17322 W Wandering Creek Rd
- 17526 W Coyote Trail Dr
- 17427 W Rock Wren Ct
- 17244 W Lynx Rd
- 11980 S 173rd Ave
- 17216 W Sunward Dr
- 17296 W Desert Sage Dr
- 17293 W Desert Sage Dr
- 17299 W Desert Sage Dr
- 17514 W Desert Sage Dr
- 11540 S Morningside Dr
- 17471 W Desert Sage Dr
- 12503 S 175th Ave
- 12526 S 176th Ave
- 11413 S Coolwater Dr
- 10857 S 174th Ave
- 11263 S Oakwood Dr
