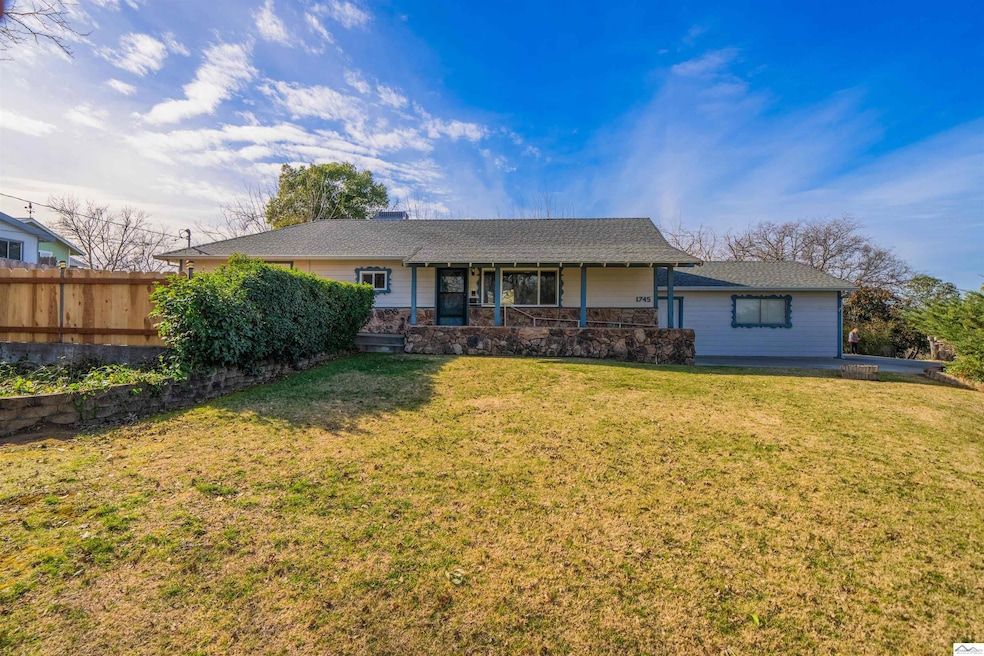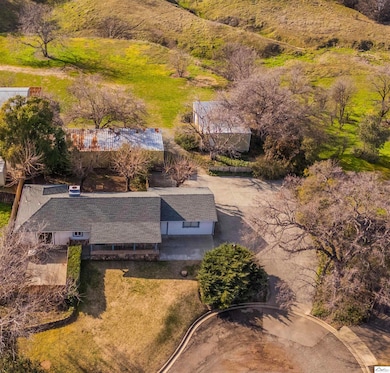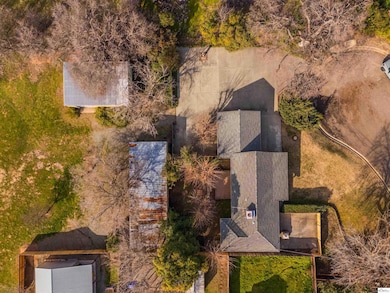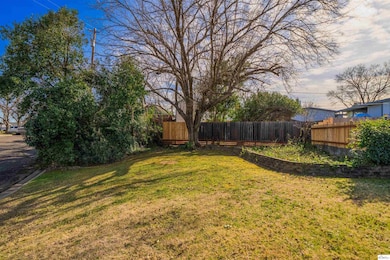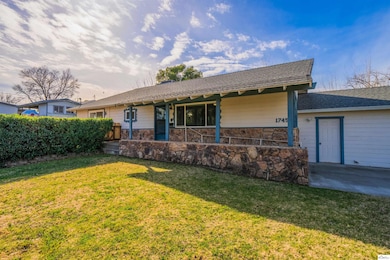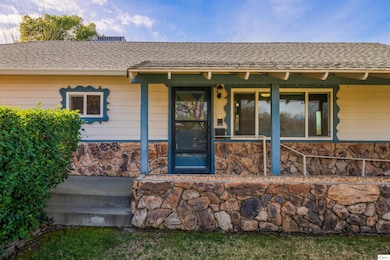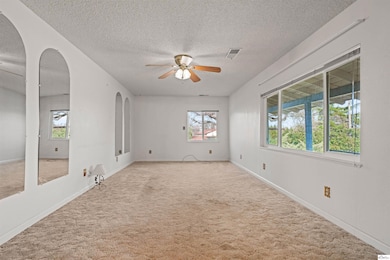
1745 Johnson St Red Bluff, CA 96080
Estimated payment $2,138/month
Highlights
- Deck
- Separate Outdoor Workshop
- Views
- Covered patio or porch
- 2 Car Attached Garage
- Central Heating and Cooling System
About This Home
This exceptional property within city limits spans over 2 acres and includes two shops and a 3-bedroom, 2-bathroom home with a two-car garage. The property comprises two parcels to be sold together; the rear parcel is vacant with access via Hill Street, presenting flat land suitable for various applications. The front parcel houses the residence and two shops. The home features three bedrooms, two bathrooms, dual-pane windows, central heating and air conditioning, an attached two-car garage with separate storage, a spacious front yard, and a fenced private backyard with some new fencing. It is on a septic system but benefits from city water supply. Shop 1 measures 20 x 58 feet, equipped with three vehicle doors and a large storage room, making it ideal for car enthusiasts. Shop 2 measures 24 x 36 feet, featuring a half bath, gas range, gas wall heater, and a large roll-up door. There is ample level land available for storing recreational vehicles and equipment.
Home Details
Home Type
- Single Family
Est. Annual Taxes
- $539
Year Built
- Built in 1950
Lot Details
- 2.02 Acre Lot
- Partially Fenced Property
- Zoning described as R-3
Parking
- 2 Car Attached Garage
- Garage Door Opener
Home Design
- Slab Foundation
- Composition Roof
- Wood Siding
- Concrete Perimeter Foundation
Interior Spaces
- 1,196 Sq Ft Home
- Carpet
- Property Views
Kitchen
- Range Hood
- Dishwasher
Bedrooms and Bathrooms
- 3 Bedrooms
- 2 Full Bathrooms
Outdoor Features
- Deck
- Covered patio or porch
- Separate Outdoor Workshop
Utilities
- Central Heating and Cooling System
- Heating System Uses Natural Gas
Map
Home Values in the Area
Average Home Value in this Area
Tax History
| Year | Tax Paid | Tax Assessment Tax Assessment Total Assessment is a certain percentage of the fair market value that is determined by local assessors to be the total taxable value of land and additions on the property. | Land | Improvement |
|---|---|---|---|---|
| 2023 | $539 | $58,301 | $7,166 | $51,135 |
| 2022 | $534 | $57,159 | $7,026 | $50,133 |
| 2021 | $511 | $56,039 | $6,889 | $49,150 |
| 2020 | $521 | $55,466 | $6,819 | $48,647 |
| 2019 | $523 | $54,380 | $6,686 | $47,694 |
| 2018 | $483 | $53,314 | $6,555 | $46,759 |
| 2017 | $485 | $52,270 | $6,427 | $45,843 |
| 2016 | $452 | $51,246 | $6,301 | $44,945 |
| 2015 | $444 | $50,477 | $6,207 | $44,270 |
| 2014 | $437 | $49,489 | $6,086 | $43,403 |
Property History
| Date | Event | Price | Change | Sq Ft Price |
|---|---|---|---|---|
| 04/12/2025 04/12/25 | Price Changed | $375,000 | -9.4% | $314 / Sq Ft |
| 02/14/2025 02/14/25 | For Sale | $414,000 | -- | $346 / Sq Ft |
Deed History
| Date | Type | Sale Price | Title Company |
|---|---|---|---|
| Grant Deed | -- | None Listed On Document | |
| Grant Deed | -- | None Listed On Document |
Similar Homes in Red Bluff, CA
Source: Tehama County Association of REALTORS®
MLS Number: 20250130
APN: 029-111-015-000
- 1800 Walbridge St
- 1359 2nd St
- 954 Douglass St
- 1313 Jackson St
- 1244 Lincoln St
- 1915 Luning St
- 1835 Douglass St
- 0 Ludlow Ave Unit SN25045951
- 1142 Union St
- 1810 Kemper Ave
- 904 Lincoln St
- 826 Franklin St
- 2450 Monroe Ave
- 2435 Forward Way
- 1435 Garryana Dr
- 1560 Tanbark Dr
- 2465 Cimarron Dr
- 2560 Cimarron Dr
- 2470 Oriole Dr
- 1640 Walnut St
