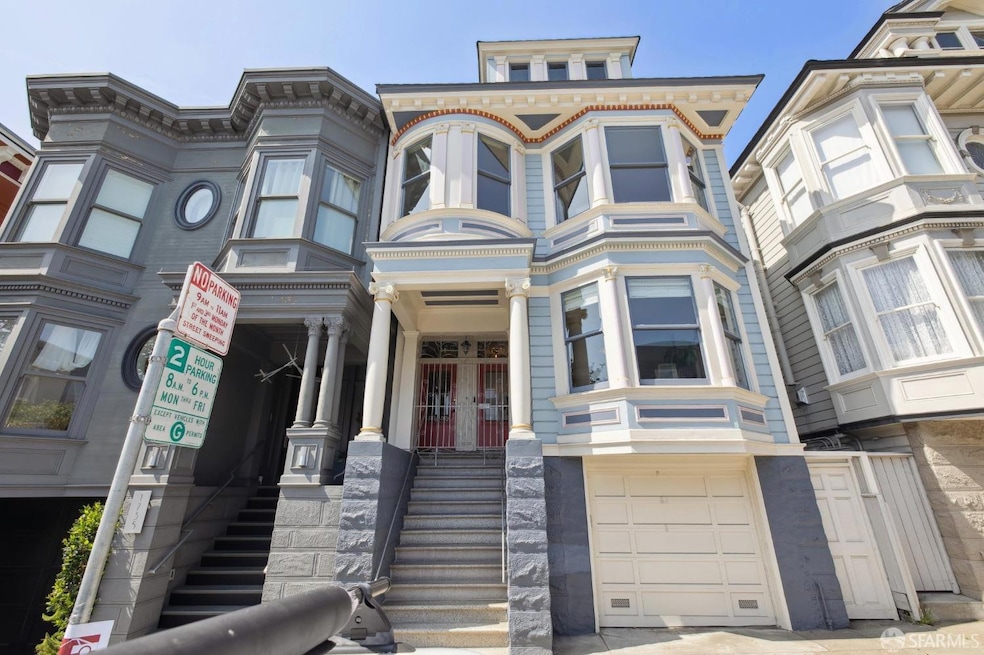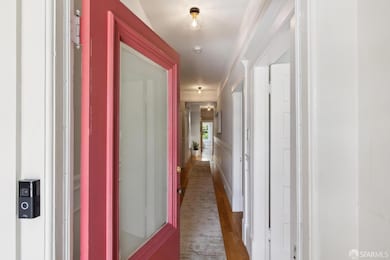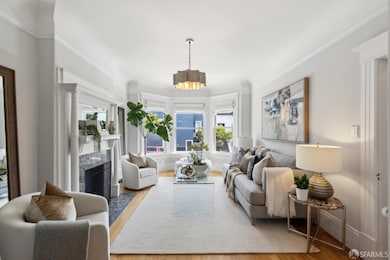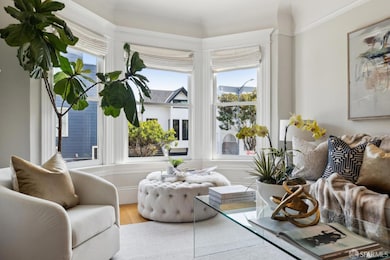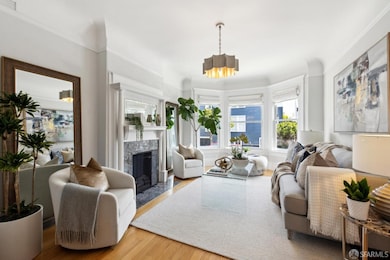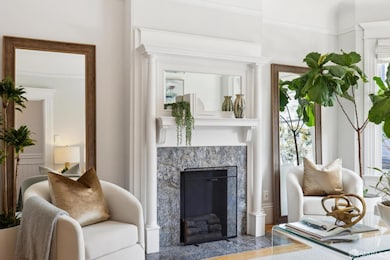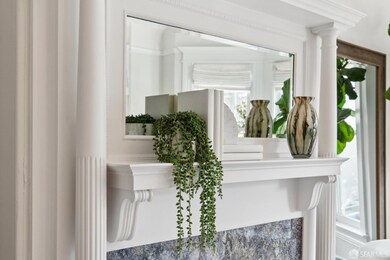
1745 Lyon St San Francisco, CA 94115
Lower Pacific Heights NeighborhoodEstimated payment $11,635/month
Highlights
- Built-In Refrigerator
- Fireplace in Primary Bedroom
- Wood Flooring
- Cobb (William L.) Elementary School Rated A-
- Edwardian Architecture
- Main Floor Bedroom
About This Home
Introducing a timeless and charming Edwardian flat at 1745 Lyon St, Lower Pacific Heights. Built in 1902, this updated condominium showcase hardwood floors, soaring ceilings, and bay windows that frame treetop views, while preserving exquisite period details like crown molding and a decorative fireplace mantel in the living room and bedroom. The chef kitchen features a breakfast nook, custom cabinetry, top-notch Sub-Zero/Wolf stainless appliances. The primary and second bedroom feature custom built-in closet overlook the beautiful shared garden. The primary bathroom includes a double sinks, and a luxurious tub and shower. Add'l features include a powder room, in-unit laundry, 1-park tandem/side by side parking, and a deeded storage area. The home is centrally located offering easy access to premier shopping and dining at Laurel Village, Sacramento & Fillmore Streets. Proximity to top rated private schools.
Open House Schedule
-
Sunday, April 27, 20252:00 to 4:00 pm4/27/2025 2:00:00 PM +00:004/27/2025 4:00:00 PM +00:00Add to Calendar
Property Details
Home Type
- Condominium
Year Built
- Built in 1902 | Remodeled
Lot Details
- East Facing Home
- Back Yard Fenced
- Low Maintenance Yard
HOA Fees
- $300 Monthly HOA Fees
Parking
- 1 Car Garage
- Enclosed Parking
- Side by Side Parking
- Tandem Garage
- Garage Door Opener
- Unassigned Parking
Home Design
- Edwardian Architecture
- Concrete Foundation
- Shingle Roof
- Composition Roof
- Wood Siding
- Concrete Perimeter Foundation
Interior Spaces
- 1,326 Sq Ft Home
- 3-Story Property
- Decorative Fireplace
- Double Pane Windows
- Bay Window
- Family Room
- Living Room with Fireplace
- 2 Fireplaces
- Formal Dining Room
- Storage Room
- Wood Flooring
- Partial Basement
Kitchen
- Breakfast Area or Nook
- Double Self-Cleaning Oven
- Built-In Gas Oven
- Free-Standing Electric Oven
- Gas Cooktop
- Range Hood
- Microwave
- Built-In Refrigerator
- Dishwasher
- Stone Countertops
Bedrooms and Bathrooms
- Main Floor Bedroom
- Fireplace in Primary Bedroom
- Walk-In Closet
- Dual Vanity Sinks in Primary Bathroom
- Low Flow Toliet
- Jetted Tub in Primary Bathroom
- Window or Skylight in Bathroom
Laundry
- Laundry closet
- Stacked Washer and Dryer
- Sink Near Laundry
Home Security
Utilities
- Central Heating
- Heating System Uses Gas
- Natural Gas Connected
- Gas Water Heater
- Cable TV Available
Listing and Financial Details
- Assessor Parcel Number 1031-004
Community Details
Overview
- Association fees include insurance, insurance on structure, sewer, trash, water
- 2 Units
Pet Policy
- Pets Allowed
Security
- Carbon Monoxide Detectors
- Fire and Smoke Detector
Map
Home Values in the Area
Average Home Value in this Area
Property History
| Date | Event | Price | Change | Sq Ft Price |
|---|---|---|---|---|
| 04/02/2025 04/02/25 | For Sale | $1,725,000 | -- | $1,301 / Sq Ft |
Similar Homes in San Francisco, CA
Source: San Francisco Association of REALTORS® MLS
MLS Number: 425025241
- 1745 Lyon St
- 1818 Lyon St
- 1822 Lyon St
- 2999 California St Unit 703
- 2999 California St Unit 302
- 2784 Bush St
- 2913 California St
- 2736 Bush St
- 1910 Baker St
- 3190 Clay St
- 3101 Clay St Unit 3
- 3140 Clay St Unit 7
- 3176 Clay St
- 3122 Clay St
- 3065 Clay St Unit 12
- 3114 Clay St Unit 3
- 3169 Washington St
- 2025 Broderick St Unit 6
- 3137 Washington St
- 2569 Post St
