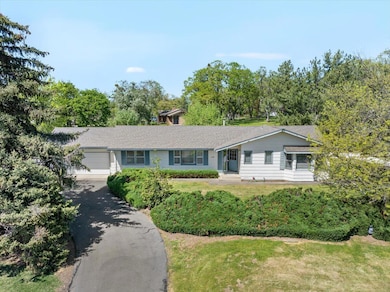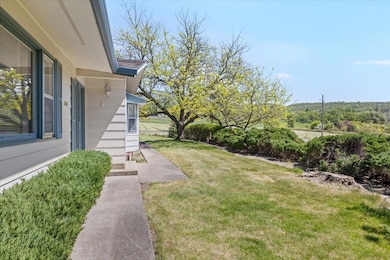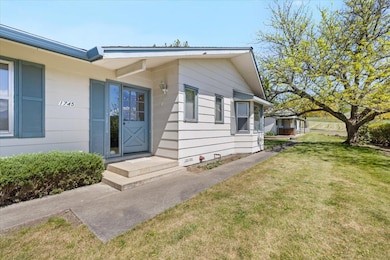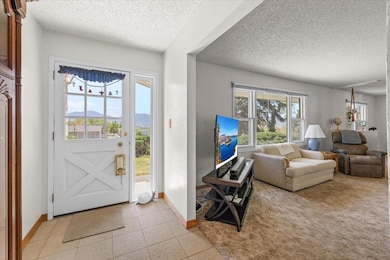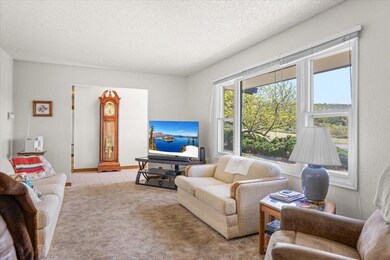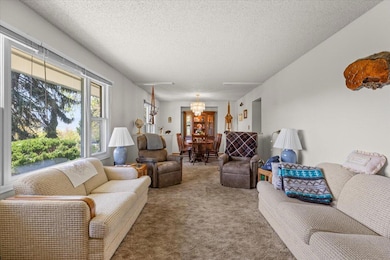
1745 Oakmont Dr Medford, OR 97504
Estimated payment $3,827/month
Highlights
- Popular Property
- Stables
- No Units Above
- Barn
- Greenhouse
- RV Access or Parking
About This Home
A rare find! View property sitting on 1.48 Acres of park-like irrigated (TID) property with a 1670 SQFT 3 bed 2 bath house with 2 car garage, 3 stall horse barn, a greenhouse, a multi room shop, shed, garden areas all 5 minutes from Albertsons in SE Medford. Inside the ranch-style house, you will find a well-maintained home with an open kitchen/dining area, dining room and living room. The master bath comes complete with an ensuite and 2 additional good-sized bedrooms. Off the back patio is an outdoor kitchen complete with a large clay oven, sink, and brick BBQ.
Home Details
Home Type
- Single Family
Est. Annual Taxes
- $4,477
Year Built
- Built in 1973
Lot Details
- 1.48 Acre Lot
- No Common Walls
- No Units Located Below
- Poultry Coop
- Landscaped
- Corner Lot
- Level Lot
- Front and Back Yard Sprinklers
- Garden
- Property is zoned RR-5, RR-5
Parking
- 2 Car Attached Garage
- Detached Carport Space
- Garage Door Opener
- Driveway
- RV Access or Parking
Property Views
- Mountain
- Territorial
- Valley
- Neighborhood
Home Design
- Ranch Style House
- Stem Wall Foundation
- Frame Construction
- Composition Roof
- Concrete Siding
- Concrete Perimeter Foundation
Interior Spaces
- 1,670 Sq Ft Home
- Open Floorplan
- Ceiling Fan
- Double Pane Windows
- Wood Frame Window
- Aluminum Window Frames
- Living Room
- Dining Room
- Laundry Room
Kitchen
- Oven
- Range
- Dishwasher
- Laminate Countertops
- Disposal
Flooring
- Carpet
- Tile
- Vinyl
Bedrooms and Bathrooms
- 3 Bedrooms
- Linen Closet
- 2 Full Bathrooms
- Bathtub with Shower
Home Security
- Surveillance System
- Storm Windows
- Carbon Monoxide Detectors
- Fire and Smoke Detector
Outdoor Features
- Outdoor Kitchen
- Greenhouse
- Separate Outdoor Workshop
- Shed
- Storage Shed
- Built-In Barbecue
Farming
- Barn
- 2 Irrigated Acres
- Pasture
Horse Facilities and Amenities
- Stables
Utilities
- Forced Air Heating and Cooling System
- Heating System Uses Natural Gas
- Irrigation Water Rights
- Private Water Source
- Well
- Water Heater
- Septic Tank
- Cable TV Available
Community Details
- No Home Owners Association
Listing and Financial Details
- Assessor Parcel Number 10017021
Map
Home Values in the Area
Average Home Value in this Area
Tax History
| Year | Tax Paid | Tax Assessment Tax Assessment Total Assessment is a certain percentage of the fair market value that is determined by local assessors to be the total taxable value of land and additions on the property. | Land | Improvement |
|---|---|---|---|---|
| 2024 | $4,625 | $380,180 | $168,680 | $211,500 |
| 2023 | $4,477 | $369,110 | $163,760 | $205,350 |
| 2022 | $4,362 | $369,110 | $163,760 | $205,350 |
| 2021 | $4,266 | $358,360 | $159,000 | $199,360 |
| 2020 | $4,128 | $347,930 | $154,360 | $193,570 |
| 2019 | $4,022 | $327,970 | $145,510 | $182,460 |
| 2018 | $3,903 | $318,420 | $141,280 | $177,140 |
| 2017 | $3,652 | $318,420 | $141,280 | $177,140 |
| 2016 | $3,556 | $300,150 | $133,170 | $166,980 |
| 2015 | $3,404 | $300,150 | $133,170 | $166,980 |
| 2014 | $3,265 | $282,930 | $125,520 | $157,410 |
Property History
| Date | Event | Price | Change | Sq Ft Price |
|---|---|---|---|---|
| 04/24/2025 04/24/25 | For Sale | $620,000 | -- | $371 / Sq Ft |
Mortgage History
| Date | Status | Loan Amount | Loan Type |
|---|---|---|---|
| Closed | $100,000 | Fannie Mae Freddie Mac |
About the Listing Agent

Howdy, thanks for visiting my profile!
I'm Adam Rutledge, a Principal Broker licensed in the State of Oregon and I have been licensed since 2011. I'm the team leader of the Rutledge Property Group, where we specialize in guiding our clients to meet their real estate goals. I'm also a residential builder and developer, taking raw land to subdivided, complete building lots then supervising home construction.
I have a unique skill set to guide all my clients find exactly what they
Adam's Other Listings
Source: Southern Oregon MLS
MLS Number: 220200275
APN: 10017021
- 3931 Colorado Dr
- 3915 Colorado Dr
- 3835 Creek Mont Dr
- 3828 Sherwood Park Dr
- 0 N Phoenix Rd
- 1451 Yellowstone Ave
- 781 Eastridge Dr
- 4137 Shamrock Dr
- 821 Sherbrook Ave
- 567 Canterwood Dr
- 3378 Creek View Dr
- 3871 Sunleaf Ave
- 540 Waterbury Way
- 3571 Michael Park Dr
- 521 Waterstone Dr
- 935 Village Cir
- 703 Summerwood Dr
- 3307 Edgewater Dr
- 3781 Windgate St
- 2632 David Ln

