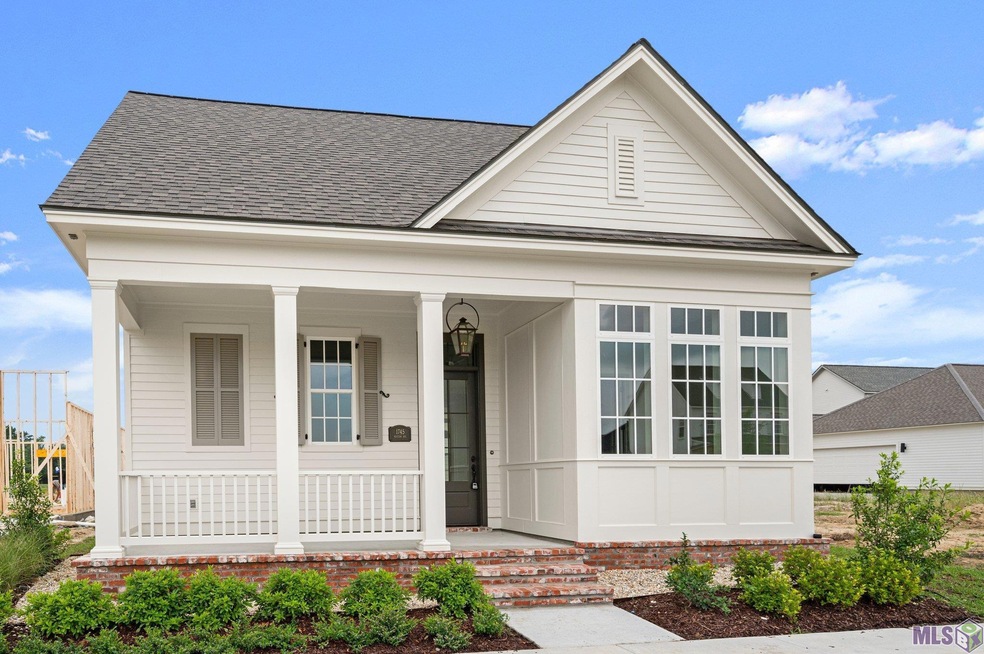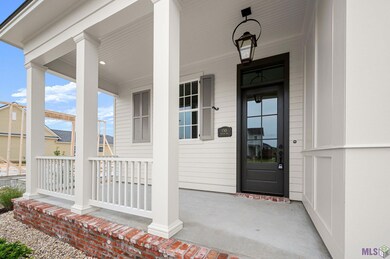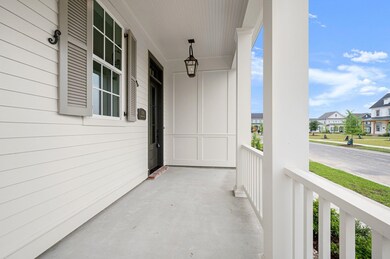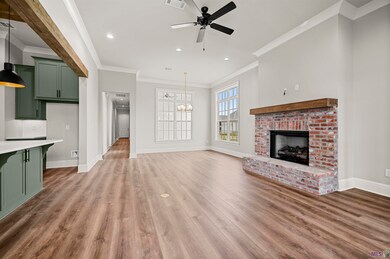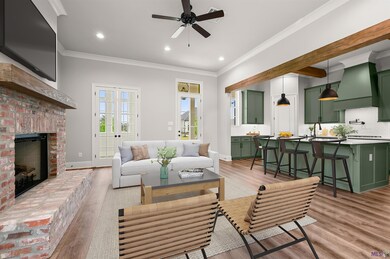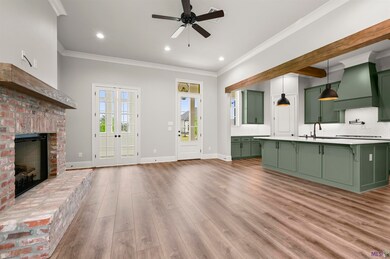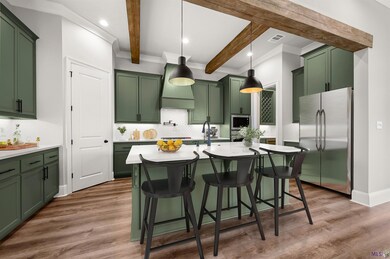
1745 Rouzan Ave Baton Rouge, LA 70808
Highlands/Perkins NeighborhoodHighlights
- Custom Closet System
- Wood Flooring
- Stone Countertops
- Clubhouse
- Mud Room
- Community Pool
About This Home
As of November 2024Juliette A plan by Level Homes READY NOW in Rouzan!! Enter this New Orleans cottage style home off the bricked steps onto the lovely covered front porch with hanging gas lantern. You will enter into the open living, dining and kitchen. The office is located off of the living room and lets in tons of natural light. The gourmet kitchen is adorned with exposed beams and features custom painted cabinets with under cabinet lighting and 5" hardware pulls, stainless appliances including a WOLF cooktop, pot filler, Carrara Blanco quartz on all surfaces, white beveled hexagon tile backsplash, large center island with 30" single basin farm sink and two over hanging pendant lights, a “back” kitchen / bar area with a built in wine cooler and wine rack and a pocket door for full enclosure and a corner walk in pantry. This is a split floor plan with the Master bedroom located at the rear of the home and beds two and three on the opposite side with a shared “jack and jill” bath. The master bedroom is spacious with French doors that lead you into a spa like bath with a HUGE 6 foot soaking tub, separate custom tiled shower with glass enclosure, dual vanities, framed mirrors and a large walk in master closet! Spacious laundry room with a built in utility sink, base cabinet with granite top, a linen closet and double wall upper cabinets. The mudroom off the garage entry has a coat closet and a built in mud bench. Engineered hard wood flooring throughout all living areas and bedrooms and tile in the wet areas, no carpet! Spacious covered side porch/courtyard with plumbing, gas and drain for a future outdoor kitchen, that is perfect for entertaining!! Yard is professionally landscaped and fully sodded. Other lots/plans available. Come experience all that Rouzan has to offer with nearby shopping, dining, walking, outdoor fitness, swimming pool, fitness, community clubhouse & so much more!
Last Agent to Sell the Property
Keller Williams Realty Red Stick Partners License #0995681282

Last Buyer's Agent
Keller Williams Realty Red Stick Partners License #0995681282

Home Details
Home Type
- Single Family
Year Built
- Built in 2024 | Under Construction
Lot Details
- 4,400 Sq Ft Lot
- Lot Dimensions are 40x110.74x40.01x109.77
- Landscaped
- Level Lot
HOA Fees
- $191 Monthly HOA Fees
Home Design
- Cottage
- Slab Foundation
- Frame Construction
- Architectural Shingle Roof
Interior Spaces
- 2,094 Sq Ft Home
- 1-Story Property
- Crown Molding
- Ceiling height of 9 feet or more
- Ceiling Fan
- Ventless Fireplace
- Gas Log Fireplace
- Mud Room
- Home Office
- Attic Access Panel
- Fire and Smoke Detector
Kitchen
- Built-In Oven
- Gas Oven
- Gas Cooktop
- Microwave
- Dishwasher
- Stainless Steel Appliances
- Kitchen Island
- Stone Countertops
- Disposal
Flooring
- Wood
- Ceramic Tile
Bedrooms and Bathrooms
- 3 Bedrooms
- En-Suite Primary Bedroom
- Custom Closet System
- Walk-In Closet
- Dual Vanity Sinks in Primary Bathroom
- Private Water Closet
- Separate Shower in Primary Bathroom
- Garden Bath
Laundry
- Laundry Room
- Washer and Dryer Hookup
Parking
- 2 Car Attached Garage
- Rear-Facing Garage
- Garage Door Opener
Outdoor Features
- Covered patio or porch
- Exterior Lighting
Location
- Mineral Rights
Utilities
- Central Heating and Cooling System
- Vented Exhaust Fan
- Tankless Water Heater
- Gas Water Heater
- Cable TV Available
Community Details
Overview
- Built by Level Construction & Development, LLC
- Rouzan Tnd Subdivision, Juliette A Floorplan
Amenities
- Clubhouse
Recreation
- Community Playground
- Community Pool
- Park
Map
Home Values in the Area
Average Home Value in this Area
Property History
| Date | Event | Price | Change | Sq Ft Price |
|---|---|---|---|---|
| 11/14/2024 11/14/24 | Sold | -- | -- | -- |
| 10/28/2024 10/28/24 | Pending | -- | -- | -- |
| 10/07/2024 10/07/24 | Price Changed | $624,493 | -0.8% | $298 / Sq Ft |
| 06/14/2024 06/14/24 | Price Changed | $629,493 | -3.7% | $301 / Sq Ft |
| 04/23/2024 04/23/24 | For Sale | $653,493 | 0.0% | $312 / Sq Ft |
| 03/04/2024 03/04/24 | Pending | -- | -- | -- |
| 03/04/2024 03/04/24 | For Sale | $653,493 | -- | $312 / Sq Ft |
Similar Homes in Baton Rouge, LA
Source: Greater Baton Rouge Association of REALTORS®
MLS Number: 2024003592
- 1751 Rouzan Ave
- 1738 Rouzan Ave
- 5321 N Pointer Ct
- 1726 Rue de Grand
- 1720 Rue de Grand
- 1752 Ville Marie St
- 5341 Mimosa St
- 4944 Sweetbriar St
- 5214 Rue Du Moulin
- 2006 Deaux Parc Dr
- TBD Rouzan Ave
- 5101 Cheneau Ln
- 2138 Deaux Parc Dr
- 4943 Rue Venelle
- 1327 Meadow Lea Dr
- 2063 Rue Venelle St
- 1667 Pollard Pkwy
- 4775 Orchid St
- 2054 Edinburgh Ave
- 4685 Hyacinth Ave
