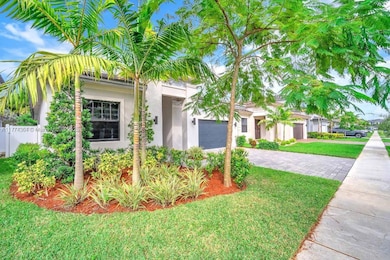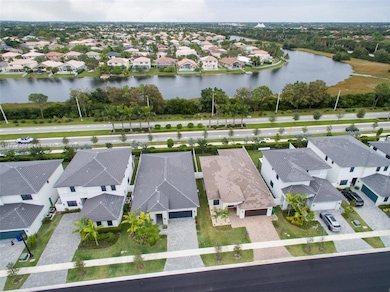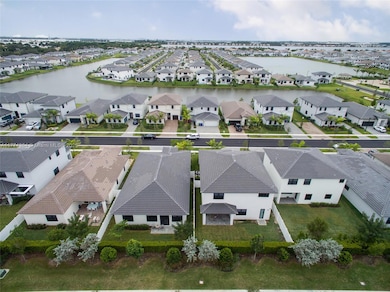
17451 SW 41st St Miramar, FL 33029
Riviera Isles NeighborhoodEstimated payment $7,260/month
Highlights
- New Construction
- Gated Community
- Clubhouse
- Sunset Lakes Elementary School Rated A-
- Two Primary Bathrooms
- Garden View
About This Home
Absolute Masterpiece. Gorgeous, Impeccable, Ready to Move in. This Amazing Colonia Model Home is located in the Prestigious Marbella Community Built in 2022 and includes: 4 Bedrooms, 3 bathrooms. One of the bedrooms has a separate private bathroom and entrance as a Guest Suite. All living areas floors have 24x24 Glamorous Porcelain Emser Porto Tile ILO that adds to the Luxurious feel. This One-Story Colonia Model Home offers an open layout that goes above and beyond your expectations. Also, an open Island kitchen design with upgraded Platinum-Hybrid Quartz counter tops. All Impact Windows and Doors. The High Volumes Ceilings and Windows in this Home will bring a bright atmosphere to all your surroundings. " A must see called Sweet Home " don't miss this opportunity to Own It.!!!
Home Details
Home Type
- Single Family
Est. Annual Taxes
- $16,322
Year Built
- Built in 2023 | New Construction
Lot Details
- 5,500 Sq Ft Lot
- Lot Dimensions are 50x110
- South Facing Home
- Fenced
- Property is zoned RS8
HOA Fees
- $414 Monthly HOA Fees
Parking
- 2 Car Attached Garage
- Automatic Garage Door Opener
- Driveway
- Open Parking
Home Design
- Flat Tile Roof
- Concrete Block And Stucco Construction
Interior Spaces
- 2,274 Sq Ft Home
- 1-Story Property
- Furniture for Sale
- Built-In Features
- Blinds
- Sliding Windows
- Entrance Foyer
- Family Room
- Combination Dining and Living Room
- Ceramic Tile Flooring
- Garden Views
- Attic
Kitchen
- Breakfast Area or Nook
- Electric Range
- Microwave
- Dishwasher
- Cooking Island
- Snack Bar or Counter
- Disposal
Bedrooms and Bathrooms
- 4 Bedrooms
- Closet Cabinetry
- Two Primary Bathrooms
- In-Law or Guest Suite
- 3 Full Bathrooms
- Dual Sinks
- Bathtub and Shower Combination in Primary Bathroom
Laundry
- Laundry in Utility Room
- Dryer
- Washer
Home Security
- High Impact Windows
- High Impact Door
- Fire and Smoke Detector
Outdoor Features
- Patio
- Exterior Lighting
- Porch
Schools
- Silver Lakes Elementary School
- Glades Middle School
- Everglades High School
Utilities
- Central Heating and Cooling System
- Electric Water Heater
Listing and Financial Details
- Assessor Parcel Number 514031051250
Community Details
Overview
- Tuscan Isles,Marbella Subdivision, Carolina Floorplan
- Mandatory home owners association
- Maintained Community
- The community has rules related to building or community restrictions, no recreational vehicles or boats, no trucks or trailers
Amenities
- Clubhouse
Recreation
- Community Pool
Security
- Security Service
- Gated Community
Map
Home Values in the Area
Average Home Value in this Area
Tax History
| Year | Tax Paid | Tax Assessment Tax Assessment Total Assessment is a certain percentage of the fair market value that is determined by local assessors to be the total taxable value of land and additions on the property. | Land | Improvement |
|---|---|---|---|---|
| 2025 | $16,698 | $849,600 | $38,500 | $811,100 |
| 2024 | $644 | $842,820 | $38,500 | $779,590 |
| 2023 | $16,322 | $818,280 | $30,250 | $788,030 |
| 2022 | $644 | $132,000 | $132,000 | -- |
| 2021 | $644 | $30,250 | $30,250 | $0 |
Property History
| Date | Event | Price | Change | Sq Ft Price |
|---|---|---|---|---|
| 04/23/2025 04/23/25 | Price Changed | $983,000 | -0.5% | $432 / Sq Ft |
| 04/12/2025 04/12/25 | Price Changed | $988,000 | -1.0% | $434 / Sq Ft |
| 03/31/2025 03/31/25 | For Sale | $998,000 | -- | $439 / Sq Ft |
Deed History
| Date | Type | Sale Price | Title Company |
|---|---|---|---|
| Special Warranty Deed | $909,200 | Lennar Title Inc |
Mortgage History
| Date | Status | Loan Amount | Loan Type |
|---|---|---|---|
| Open | $727,352 | New Conventional |
Similar Homes in Miramar, FL
Source: MIAMI REALTORS® MLS
MLS Number: A11774364
APN: 51-40-31-05-1250
- 17473 SW 41st St
- 17451 SW 41st St
- 17429 SW 41st St
- 17564 SW 41st St
- 17577 SW 41st St
- 17375 SW 41st St
- 17325 SW 41st St
- 17324 SW 41st St
- 17397 SW 36th St
- 17478 SW 36th St
- 4105 SW 173rd Ave
- 17488 SW 36th St
- 4299 SW 176th Ave
- 4308 SW 173rd Ave
- 4309 SW 176th Ave
- 4426 SW 173rd Ave
- 4506 SW 174th Ave
- 4541 SW 174th Ave
- 17103 SW 39th Ct
- 4577 SW 174th Ave






