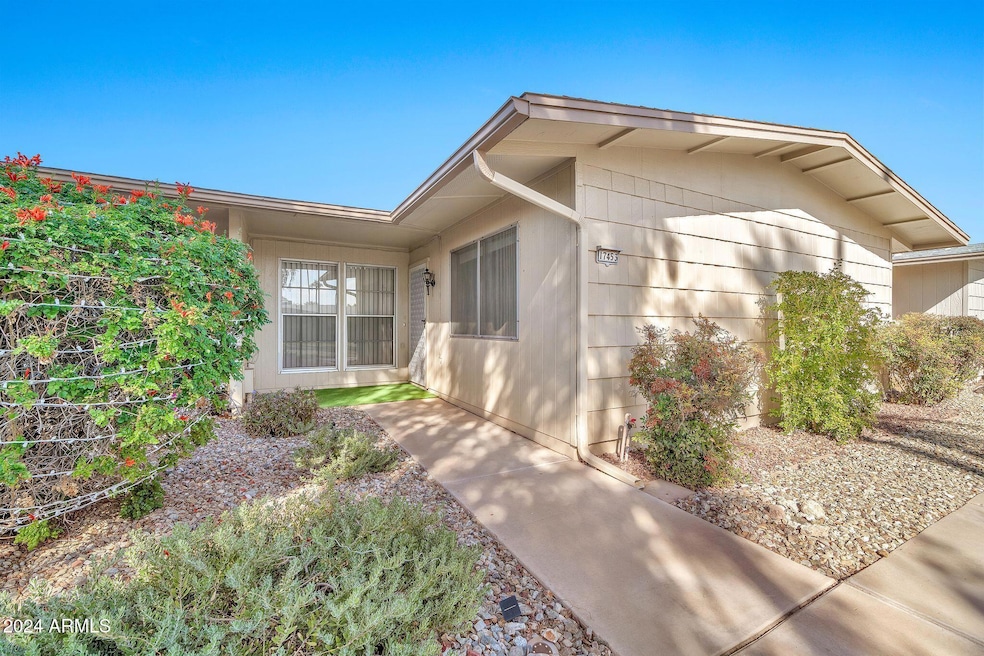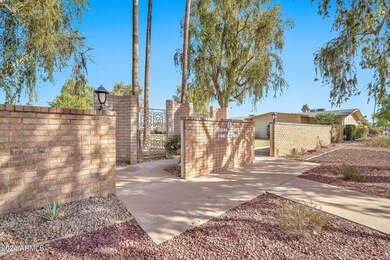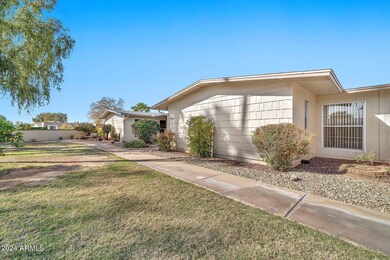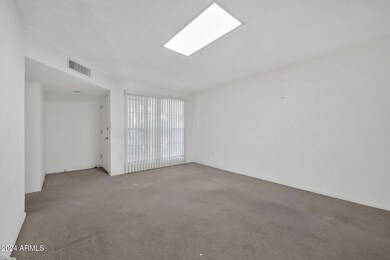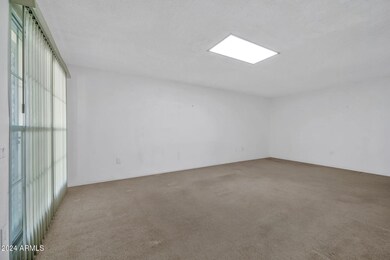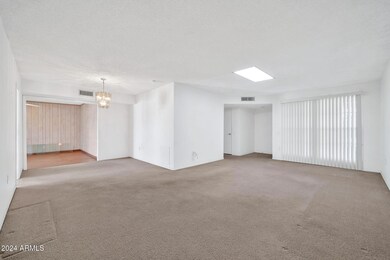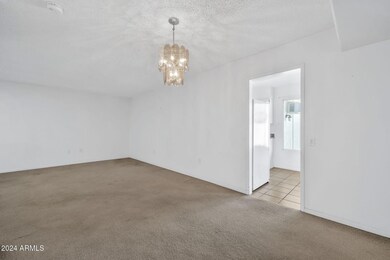
17453 N Boswell Blvd Sun City, AZ 85373
Highlights
- Golf Course Community
- Clubhouse
- Heated Community Pool
- Fitness Center
- Private Yard
- Tennis Courts
About This Home
As of April 2025Don't miss this incredible chance to own a 2-bedroom, 2-bath home with endless potential! This property is ready for your creative updates and features a spacious enclosed patio with pavers—ideal for relaxing or hosting gatherings. The 1-car garage offers generous wall-to-wall cabinetry for all your storage needs. Plus, the refrigerator, washer, and dryer are included.
Located near the picturesque Willow Creek Golf Course, this home is nestled in this lovely Sun City community. Enjoy access to 8 community centers, multiple recreational facilities, 8 golf courses, a dog park, an outdoor amphitheater, and much more.
Bring your vision to life and make this home truly yours!
Townhouse Details
Home Type
- Townhome
Est. Annual Taxes
- $777
Year Built
- Built in 1978
Lot Details
- 248 Sq Ft Lot
- Desert faces the front of the property
- Two or More Common Walls
- Block Wall Fence
- Private Yard
- Grass Covered Lot
HOA Fees
- $319 Monthly HOA Fees
Parking
- 1 Car Garage
- Common or Shared Parking
- Unassigned Parking
Home Design
- Wood Frame Construction
- Composition Roof
- Block Exterior
Interior Spaces
- 1,401 Sq Ft Home
- 1-Story Property
- Ceiling Fan
- Skylights
- Built-In Microwave
Flooring
- Carpet
- Tile
- Vinyl
Bedrooms and Bathrooms
- 2 Bedrooms
- Primary Bathroom is a Full Bathroom
- 2 Bathrooms
Accessible Home Design
- Grab Bar In Bathroom
- No Interior Steps
Location
- Property is near a bus stop
Schools
- Adult Elementary And Middle School
- Adult High School
Utilities
- Cooling Available
- Heating Available
- High Speed Internet
- Cable TV Available
Listing and Financial Details
- Tax Lot 80
- Assessor Parcel Number 230-07-080
Community Details
Overview
- Association fees include roof repair, insurance, sewer, pest control, ground maintenance, trash, water, roof replacement, maintenance exterior
- 480 508 4008 Association, Phone Number (602) 475-7003
- Built by Del Webb
- Sun City 41 Subdivision
Amenities
- Clubhouse
- Recreation Room
Recreation
- Golf Course Community
- Tennis Courts
- Fitness Center
- Heated Community Pool
- Community Spa
- Bike Trail
Map
Home Values in the Area
Average Home Value in this Area
Property History
| Date | Event | Price | Change | Sq Ft Price |
|---|---|---|---|---|
| 04/07/2025 04/07/25 | Sold | $178,000 | -8.7% | $127 / Sq Ft |
| 03/18/2025 03/18/25 | Pending | -- | -- | -- |
| 03/17/2025 03/17/25 | Price Changed | $195,000 | 0.0% | $139 / Sq Ft |
| 03/17/2025 03/17/25 | For Sale | $195,000 | -11.4% | $139 / Sq Ft |
| 03/11/2025 03/11/25 | Pending | -- | -- | -- |
| 02/13/2025 02/13/25 | Price Changed | $220,000 | -8.3% | $157 / Sq Ft |
| 12/07/2024 12/07/24 | For Sale | $240,000 | -- | $171 / Sq Ft |
Tax History
| Year | Tax Paid | Tax Assessment Tax Assessment Total Assessment is a certain percentage of the fair market value that is determined by local assessors to be the total taxable value of land and additions on the property. | Land | Improvement |
|---|---|---|---|---|
| 2025 | $777 | $9,937 | -- | -- |
| 2024 | $725 | $9,464 | -- | -- |
| 2023 | $725 | $17,600 | $3,520 | $14,080 |
| 2022 | $683 | $14,150 | $2,830 | $11,320 |
| 2021 | $704 | $13,500 | $2,700 | $10,800 |
| 2020 | $685 | $11,960 | $2,390 | $9,570 |
| 2019 | $677 | $10,210 | $2,040 | $8,170 |
| 2018 | $652 | $9,310 | $1,860 | $7,450 |
| 2017 | $628 | $7,860 | $1,570 | $6,290 |
| 2016 | $588 | $7,480 | $1,490 | $5,990 |
| 2015 | $561 | $7,130 | $1,420 | $5,710 |
Mortgage History
| Date | Status | Loan Amount | Loan Type |
|---|---|---|---|
| Open | $155,000 | New Conventional | |
| Previous Owner | $40,000 | New Conventional |
Deed History
| Date | Type | Sale Price | Title Company |
|---|---|---|---|
| Warranty Deed | $178,000 | Wfg National Title Insurance C | |
| Warranty Deed | $83,000 | First American Title |
Similar Homes in Sun City, AZ
Source: Arizona Regional Multiple Listing Service (ARMLS)
MLS Number: 6792201
APN: 230-07-080
- 17448 N Boswell Blvd
- 17428 N Boswell Blvd
- 17426 N Boswell Blvd
- 17627 N 104th Ave
- 17431 N Boswell Blvd Unit 41
- 17634 N 102nd Dr
- 17421 N Boswell Blvd
- 10334 W Highwood Ln
- 10505 W Ocotillo Dr
- 17278 N 105th Ave
- 10477 W Highwood Ln
- 17247 N 106th Ave
- 10510 W Palmeras Dr
- 17617 N 105th Ave
- 10540 W Palmeras Dr Unit 39
- 10444 W Wheatridge Dr
- 10533 W Wheatridge Dr
- 10106 W Highwood Ln
- 17453 N 106th Ave
- 17822 N Del Webb Blvd
