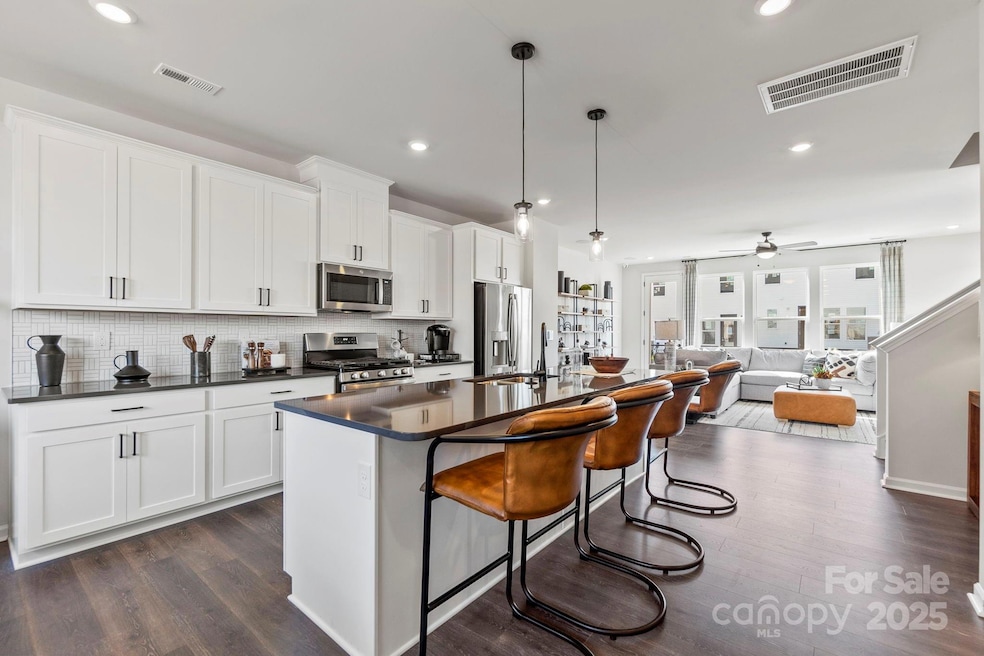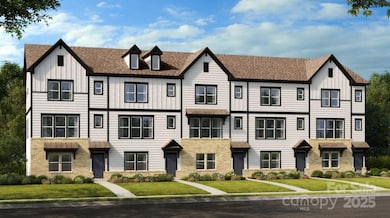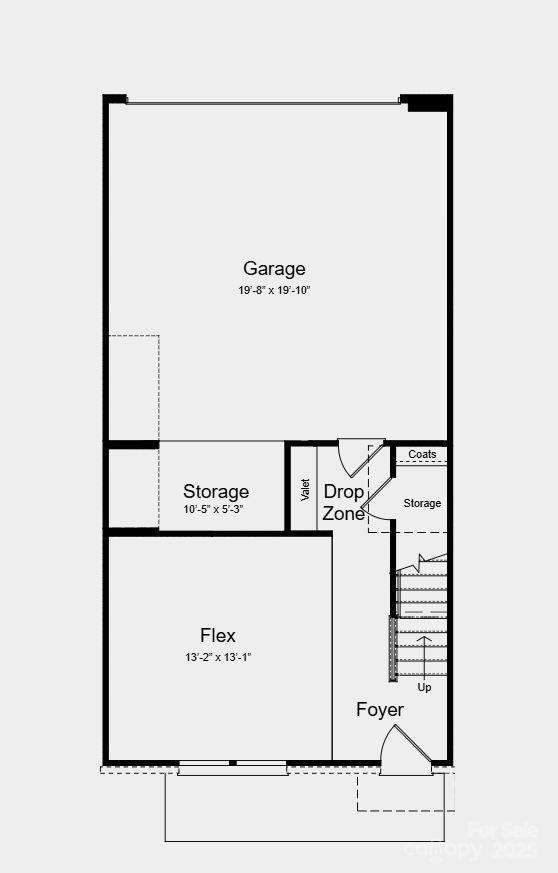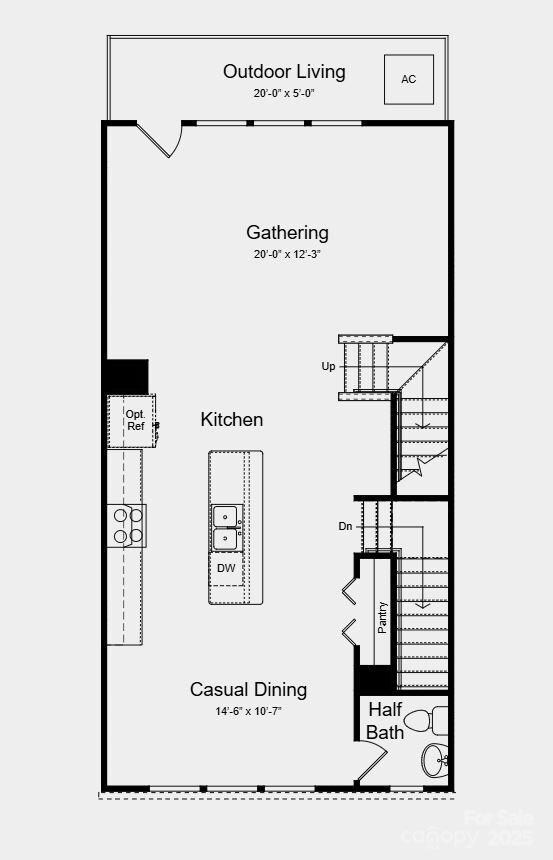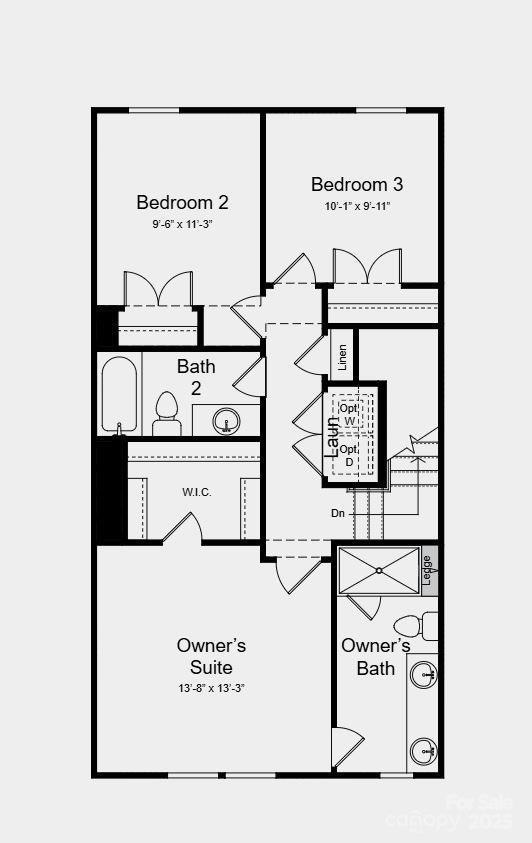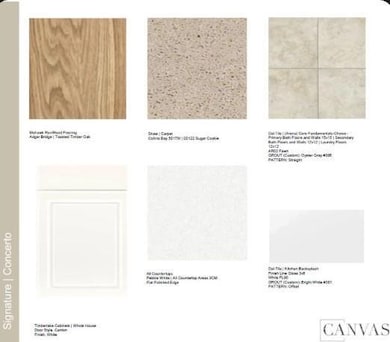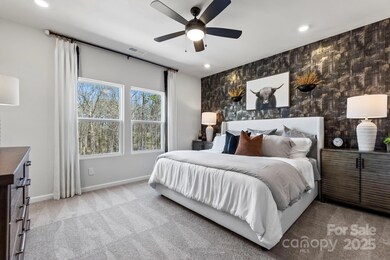
1746 Blanche St Charlotte, NC 28262
Mineral Springs NeighborhoodEstimated payment $2,589/month
Highlights
- Under Construction
- Deck
- 2 Car Attached Garage
- Open Floorplan
- Transitional Architecture
- Walk-In Closet
About This Home
MLS#4208958 REPRESENTATIVE PHOTOS ADDED. July Completion! Discover the versatile and stylish Breckenridge III plan, a 3-story new construction townhome at Mineral Springs. The ground floor features a spacious flex room, perfect for a home office or gym, accessible from the 2-car garage or welcoming foyer. On the second floor, you'll find an open-concept layout with a gathering room that opens to a deck, a bright kitchen with a central island, and a dining area adjacent to a convenient powder room. The third floor houses all three bedrooms, including the luxurious owner's suite with dual sinks, a walk-in shower, and a generous walk-in closet. Optional structural upgrades include a first-floor guest suite or a dedicated study in place of the flex room, catering to your unique lifestyle needs. Structural options include: alternate owner's bath layout and double recessed shower niche to owner's shower.
Listing Agent
Sterling Torres
Taylor Morrison of Carolinas Inc Brokerage Email: torresaa@me.com License #316573
Townhouse Details
Home Type
- Townhome
Est. Annual Taxes
- $550
Year Built
- Built in 2025 | Under Construction
HOA Fees
- $210 Monthly HOA Fees
Parking
- 2 Car Attached Garage
- Rear-Facing Garage
- Driveway
Home Design
- Home is estimated to be completed on 7/31/25
- Transitional Architecture
- Brick Exterior Construction
- Slab Foundation
- Vinyl Siding
Interior Spaces
- 3-Story Property
- Open Floorplan
- Wired For Data
- Entrance Foyer
- Pull Down Stairs to Attic
- Washer and Electric Dryer Hookup
Kitchen
- Oven
- Gas Range
- Microwave
- Dishwasher
- Kitchen Island
- Disposal
Flooring
- Laminate
- Tile
Bedrooms and Bathrooms
- 3 Bedrooms
- Walk-In Closet
Outdoor Features
- Deck
Schools
- Governors Village Elementary And Middle School
- Julius L. Chambers High School
Utilities
- Forced Air Zoned Heating and Cooling System
- Heating System Uses Natural Gas
Community Details
- Braesael Management Company Association, Phone Number (704) 847-3507
- Built by Taylor Morrison
- Mineral Springs Subdivision, Breckenridge Iii Floorplan
- Mandatory home owners association
Listing and Financial Details
- Assessor Parcel Number 04703524
Map
Home Values in the Area
Average Home Value in this Area
Tax History
| Year | Tax Paid | Tax Assessment Tax Assessment Total Assessment is a certain percentage of the fair market value that is determined by local assessors to be the total taxable value of land and additions on the property. | Land | Improvement |
|---|---|---|---|---|
| 2023 | $550 | $75,000 | $75,000 | $0 |
Property History
| Date | Event | Price | Change | Sq Ft Price |
|---|---|---|---|---|
| 03/21/2025 03/21/25 | Pending | -- | -- | -- |
| 12/23/2024 12/23/24 | For Sale | $418,079 | -- | $221 / Sq Ft |
Similar Homes in the area
Source: Canopy MLS (Canopy Realtor® Association)
MLS Number: 4208958
APN: 047-035-24
- 1742 Blanche St
- 1754 Blanche St
- 1750 Blanche St
- 1736 Blanche St
- 1732 Blanche St
- 1720 Blanche St
- 1710 Blanche St
- 1706 Blanche St
- 1702 Blanche St
- 1623 Blanche St
- 1617 Blanche St
- 1609 Blanche St
- 1635 Blanche St
- 1900 Mineral Springs Rd
- 2320 Donnelly Hills Ln
- 2314 Donnelly Hills Ln
- 2310 Donnelly Hills Ln
- 2306 Donnelly Hills Ln
- 1728 Blanche St
- 1724 Blanche St
