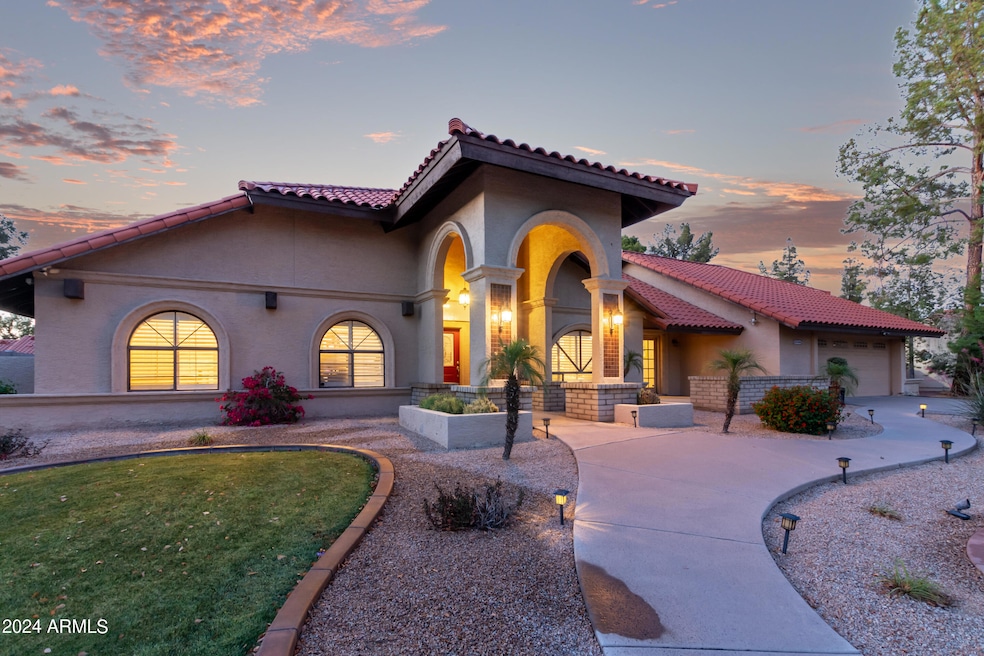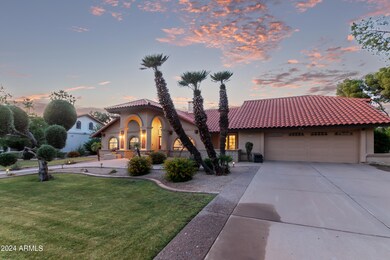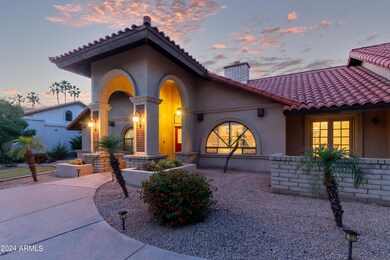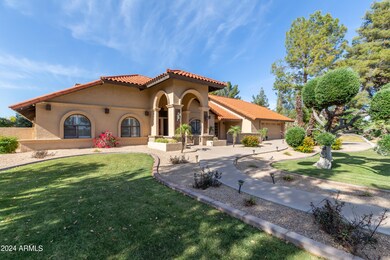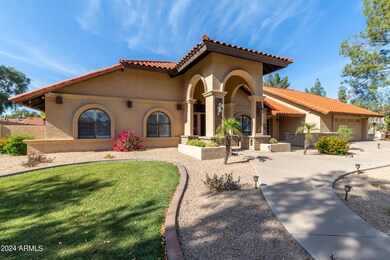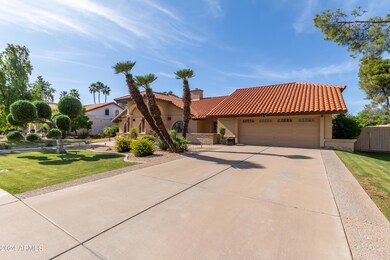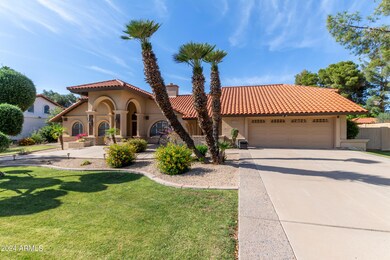
1746 E Jeanine Dr Tempe, AZ 85284
West Chandler NeighborhoodHighlights
- Private Pool
- RV Gated
- Fireplace in Primary Bedroom
- Kyrene del Cielo Elementary School Rated A
- 0.38 Acre Lot
- Vaulted Ceiling
About This Home
As of October 2024Situated in a neighborhood of custom & semi-custom homes w/NO HOA! Dramatic curb appeal continues in the main living area w/soaring ceilings & 2 sided fireplace dividing the space into cozy sitting area, dining room,& formal living room. Updated island kitchen w/casual dining, white cabinets, upgraded appliance, and two tone granite counters,& wine fridge. The primary suite w/fireplace & sitting area and French doors to the yard. The primary bath has dual vanities & walk in shower,& large closet.2 additional bedrooms (one is currently used as an office) & full bath on this side of the home. An additional bedroom & full bath on the opposite side of the home-plenty of privacy for guests. The backyard oasis w/large covered patio, pool w/water feature, spa,& mature low-maintenance plantings. Last but not least the award winning A+ Cielo elementary school is
walking distance.
Last Agent to Sell the Property
Kathleen Scott
Redfin Corporation License #SA691334000

Home Details
Home Type
- Single Family
Est. Annual Taxes
- $4,906
Year Built
- Built in 1981
Lot Details
- 0.38 Acre Lot
- Block Wall Fence
- Front and Back Yard Sprinklers
- Grass Covered Lot
Parking
- 2 Car Garage
- Garage Door Opener
- RV Gated
Home Design
- Wood Frame Construction
- Tile Roof
- Stucco
Interior Spaces
- 2,751 Sq Ft Home
- 1-Story Property
- Vaulted Ceiling
- Living Room with Fireplace
- 2 Fireplaces
Kitchen
- Eat-In Kitchen
- Built-In Microwave
- Granite Countertops
Flooring
- Wood
- Tile
Bedrooms and Bathrooms
- 4 Bedrooms
- Fireplace in Primary Bedroom
- Primary Bathroom is a Full Bathroom
- 3 Bathrooms
- Dual Vanity Sinks in Primary Bathroom
Pool
- Private Pool
- Spa
Schools
- Kyrene Del Cielo Elementary School
- Kyrene Aprende Middle School
- Corona Del Sol High School
Utilities
- Refrigerated Cooling System
- Heating Available
Additional Features
- No Interior Steps
- Covered patio or porch
Community Details
- No Home Owners Association
- Association fees include no fees
- Corona Del Sol Estates Unit 2 Subdivision
Listing and Financial Details
- Tax Lot 199
- Assessor Parcel Number 301-62-322
Map
Home Values in the Area
Average Home Value in this Area
Property History
| Date | Event | Price | Change | Sq Ft Price |
|---|---|---|---|---|
| 10/04/2024 10/04/24 | Sold | $860,000 | -5.4% | $313 / Sq Ft |
| 10/04/2024 10/04/24 | Price Changed | $909,000 | 0.0% | $330 / Sq Ft |
| 09/18/2024 09/18/24 | Pending | -- | -- | -- |
| 09/09/2024 09/09/24 | Price Changed | $909,000 | -2.2% | $330 / Sq Ft |
| 08/20/2024 08/20/24 | Price Changed | $929,000 | -2.2% | $338 / Sq Ft |
| 07/25/2024 07/25/24 | Price Changed | $950,000 | -2.6% | $345 / Sq Ft |
| 07/15/2024 07/15/24 | Price Changed | $975,000 | -2.5% | $354 / Sq Ft |
| 06/06/2024 06/06/24 | Price Changed | $999,500 | -4.7% | $363 / Sq Ft |
| 05/17/2024 05/17/24 | Price Changed | $1,049,000 | -4.2% | $381 / Sq Ft |
| 05/03/2024 05/03/24 | For Sale | $1,095,000 | +105.6% | $398 / Sq Ft |
| 04/29/2015 04/29/15 | Sold | $532,500 | -0.4% | $196 / Sq Ft |
| 03/26/2015 03/26/15 | Pending | -- | -- | -- |
| 03/21/2015 03/21/15 | For Sale | $534,900 | 0.0% | $197 / Sq Ft |
| 03/12/2015 03/12/15 | Pending | -- | -- | -- |
| 03/10/2015 03/10/15 | For Sale | $534,900 | +41.7% | $197 / Sq Ft |
| 10/01/2014 10/01/14 | Sold | $377,475 | -8.6% | $139 / Sq Ft |
| 07/14/2014 07/14/14 | Pending | -- | -- | -- |
| 06/05/2014 06/05/14 | For Sale | $412,900 | -- | $152 / Sq Ft |
Tax History
| Year | Tax Paid | Tax Assessment Tax Assessment Total Assessment is a certain percentage of the fair market value that is determined by local assessors to be the total taxable value of land and additions on the property. | Land | Improvement |
|---|---|---|---|---|
| 2025 | $5,043 | $53,393 | -- | -- |
| 2024 | $4,906 | $50,851 | -- | -- |
| 2023 | $4,906 | $72,670 | $14,530 | $58,140 |
| 2022 | $4,650 | $59,250 | $11,850 | $47,400 |
| 2021 | $4,768 | $55,030 | $11,000 | $44,030 |
| 2020 | $4,649 | $52,320 | $10,460 | $41,860 |
| 2019 | $4,493 | $52,020 | $10,400 | $41,620 |
| 2018 | $4,338 | $48,070 | $9,610 | $38,460 |
| 2017 | $4,149 | $44,920 | $8,980 | $35,940 |
| 2016 | $4,191 | $44,380 | $8,870 | $35,510 |
| 2015 | $3,818 | $38,010 | $7,600 | $30,410 |
Mortgage History
| Date | Status | Loan Amount | Loan Type |
|---|---|---|---|
| Open | $766,550 | New Conventional | |
| Previous Owner | $548,250 | New Conventional | |
| Previous Owner | $417,000 | New Conventional | |
| Previous Owner | $495,000 | Purchase Money Mortgage | |
| Previous Owner | $109,000 | Credit Line Revolving | |
| Previous Owner | $110,000 | Unknown | |
| Previous Owner | $424,800 | New Conventional | |
| Previous Owner | $308,400 | Purchase Money Mortgage | |
| Previous Owner | $130,000 | New Conventional | |
| Closed | $77,100 | No Value Available | |
| Closed | $53,100 | No Value Available |
Deed History
| Date | Type | Sale Price | Title Company |
|---|---|---|---|
| Warranty Deed | $860,000 | Clear Title Agency Of Arizona | |
| Warranty Deed | $532,500 | Fidelity Natl Title Agency I | |
| Special Warranty Deed | $377,475 | Fidelity Natl Title Agency | |
| Warranty Deed | $531,000 | First American Title Ins Co | |
| Warranty Deed | -- | First American Title Ins Co | |
| Quit Claim Deed | -- | -- | |
| Joint Tenancy Deed | $260,000 | Chicago Title Insurance Co |
Similar Homes in Tempe, AZ
Source: Arizona Regional Multiple Listing Service (ARMLS)
MLS Number: 6696853
APN: 301-62-322
- 9203 S Heather Dr
- 1530 E Jeanine Dr
- 3921 W Sheffield Ave
- 3802 W Sheffield Ave
- 9331 S Lakeshore Dr
- 1938 E Myrna Ln
- 8649 S Willow Dr
- 1946 E Caroline Ln Unit 2
- 3962 W Roundabout Cir
- 2001 E Myrna Ln
- 4165 W Park Ave
- 1348 E Los Arboles Dr
- 1966 E Calle de Arcos
- 3602 W Barcelona Dr
- 1987 E Los Arboles Dr
- 3702 W Megan St
- 952 N Alan Ct Unit II
- 1020 E Caroline Ln
- 4613 W Park Ave
- 3932 W Rene Dr
