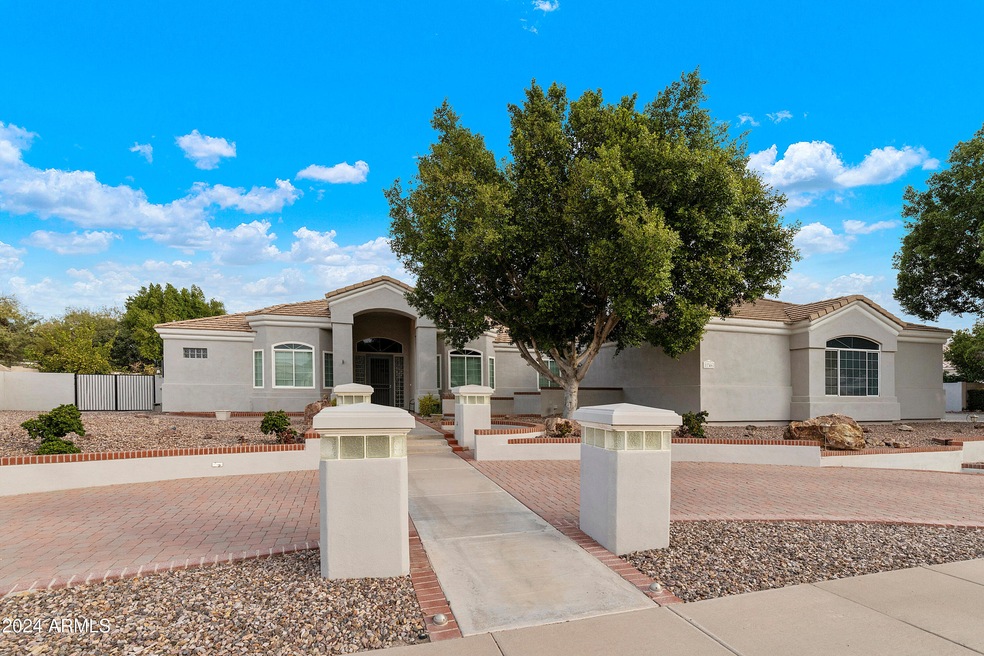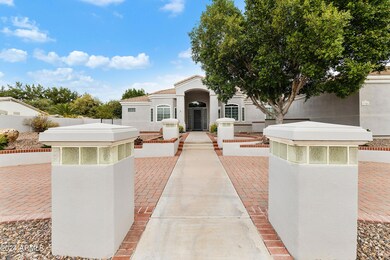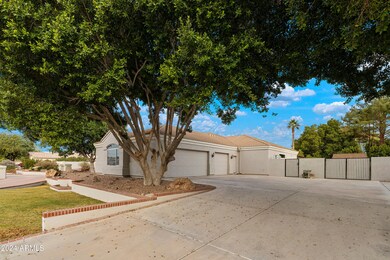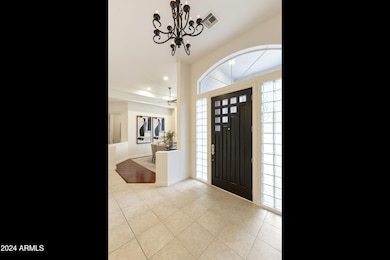
1746 E Kael St Mesa, AZ 85203
North Central Mesa NeighborhoodHighlights
- Heated Lap Pool
- RV Gated
- Gated Community
- Hale Elementary School Rated A-
- Solar Power System
- 0.71 Acre Lot
About This Home
As of January 2025Welcome Home! This fabulous 5 bedroom / 4 Bathroom home has plenty of space to play, entertain, and enjoy life. The home has a formal living / den area, dining, office in the front of the home. Enter the expansive kitchen with breakfast bar with pendant lighting, cooktop & prep sink, lots of cabinets, walk-in pantry (barndoor closure), upright freezer, wall ovens, refrigerator & desk area. The breakfast nook & kitchen sink looks out to the very large Arizona room with tile flooring. The large family room allows for entertaining and gathering. The adjacent flex space has a wet bar area, ¾ bath & exits to the AZ room. This room could be used as another guest suite, movie room or playroom. The primary suite provides plenty of space to relax & includes another door to the AZ room. The fireplace (never used by current owner) is share with primary bathroom by the large, jetted tub. His & her sinks, shower, separate toilet & large walk-in closet complete this large suite. 2 of the secondary bedrooms share a jack-n-jill bathroom, 2 other bedrooms & a 3rd full bath with double sinks complete the 5 bedroom 3.75 baths available on this side of the home. Step into the backyard oasis with pool, spa, and plenty of areas to take in the sun. The yard has a putting green, volleyball / badminton grass space, outdoor BBQ / kitchen area, pump house & large, paved area for parking (within HOA guidelines) behind the RV Gate. Home has new carpet & many rooms have been painted. Solar is owned. Newer stovetop in 2023,
The main filter pump was replaced in 2020 and the water feature pump was replaced in 2023. The east side pool light will not work. 1AC unit is 1 yr old.
Home Details
Home Type
- Single Family
Est. Annual Taxes
- $5,721
Year Built
- Built in 2000
Lot Details
- 0.71 Acre Lot
- Desert faces the front of the property
- Private Streets
- Block Wall Fence
- Front and Back Yard Sprinklers
- Sprinklers on Timer
- Grass Covered Lot
HOA Fees
- $100 Monthly HOA Fees
Parking
- 3 Car Direct Access Garage
- 6 Open Parking Spaces
- Garage ceiling height seven feet or more
- Side or Rear Entrance to Parking
- Garage Door Opener
- Circular Driveway
- RV Gated
Home Design
- Room Addition Constructed in 2021
- Wood Frame Construction
- Tile Roof
- Stucco
Interior Spaces
- 4,354 Sq Ft Home
- 1-Story Property
- Wet Bar
- Ceiling height of 9 feet or more
- Ceiling Fan
- 2 Fireplaces
- Two Way Fireplace
- Gas Fireplace
- Double Pane Windows
Kitchen
- Kitchen Updated in 2022
- Eat-In Kitchen
- Breakfast Bar
- Built-In Microwave
- Kitchen Island
- Granite Countertops
Flooring
- Floors Updated in 2024
- Wood
- Carpet
- Tile
Bedrooms and Bathrooms
- 5 Bedrooms
- Fireplace in Primary Bedroom
- Primary Bathroom is a Full Bathroom
- 4 Bathrooms
- Dual Vanity Sinks in Primary Bathroom
- Hydromassage or Jetted Bathtub
- Bathtub With Separate Shower Stall
Accessible Home Design
- Pool Ramp Entry
- No Interior Steps
Eco-Friendly Details
- Solar Power System
Pool
- Heated Lap Pool
- Heated Spa
Outdoor Features
- Screened Patio
- Outdoor Storage
- Built-In Barbecue
Schools
- Hale Elementary School
- Stapley Junior High School
- Mountain View - Waddell High School
Utilities
- Refrigerated Cooling System
- Zoned Heating
- Heating System Uses Natural Gas
- Plumbing System Updated in 2023
- Water Filtration System
- High Speed Internet
- Cable TV Available
Listing and Financial Details
- Tax Lot 13
- Assessor Parcel Number 136-06-122
Community Details
Overview
- Association fees include ground maintenance
- Legacy Comm Partners Association, Phone Number (480) 347-1900
- Built by Hamelot Homes
- Harris Park Subdivision
Recreation
- Community Playground
Security
- Gated Community
Map
Home Values in the Area
Average Home Value in this Area
Property History
| Date | Event | Price | Change | Sq Ft Price |
|---|---|---|---|---|
| 01/15/2025 01/15/25 | Sold | $1,200,000 | 0.0% | $276 / Sq Ft |
| 12/04/2024 12/04/24 | Pending | -- | -- | -- |
| 11/29/2024 11/29/24 | For Sale | $1,200,000 | +52.9% | $276 / Sq Ft |
| 05/26/2020 05/26/20 | Sold | $785,000 | -1.9% | $180 / Sq Ft |
| 05/03/2020 05/03/20 | Pending | -- | -- | -- |
| 04/08/2020 04/08/20 | For Sale | $800,000 | -- | $184 / Sq Ft |
Tax History
| Year | Tax Paid | Tax Assessment Tax Assessment Total Assessment is a certain percentage of the fair market value that is determined by local assessors to be the total taxable value of land and additions on the property. | Land | Improvement |
|---|---|---|---|---|
| 2025 | $5,670 | $63,873 | -- | -- |
| 2024 | $5,721 | $60,831 | -- | -- |
| 2023 | $5,721 | $83,860 | $16,770 | $67,090 |
| 2022 | $5,590 | $60,030 | $12,000 | $48,030 |
| 2021 | $5,666 | $59,830 | $11,960 | $47,870 |
| 2020 | $5,584 | $57,760 | $11,550 | $46,210 |
| 2019 | $5,178 | $53,280 | $10,650 | $42,630 |
| 2018 | $4,945 | $52,320 | $10,460 | $41,860 |
| 2017 | $4,780 | $52,830 | $10,560 | $42,270 |
| 2016 | $4,680 | $52,560 | $10,510 | $42,050 |
| 2015 | $4,363 | $49,360 | $9,870 | $39,490 |
Mortgage History
| Date | Status | Loan Amount | Loan Type |
|---|---|---|---|
| Open | $900,000 | New Conventional | |
| Previous Owner | $690,000 | VA | |
| Previous Owner | $707,000 | VA | |
| Previous Owner | $328,526 | Credit Line Revolving | |
| Previous Owner | $320,940 | New Conventional | |
| Previous Owner | $355,000 | Fannie Mae Freddie Mac | |
| Previous Owner | $73,500 | Credit Line Revolving | |
| Previous Owner | $350,000 | Unknown | |
| Previous Owner | $345,500 | New Conventional | |
| Previous Owner | $78,000 | Seller Take Back |
Deed History
| Date | Type | Sale Price | Title Company |
|---|---|---|---|
| Warranty Deed | $1,200,000 | Divvy Title Agency Of The West | |
| Warranty Deed | -- | None Listed On Document | |
| Warranty Deed | $785,000 | Wfg National Title Ins Co | |
| Interfamily Deed Transfer | -- | None Available | |
| Deed | $435,500 | First American Title | |
| Warranty Deed | $85,900 | Title Guaranty Agency |
About the Listing Agent

Dena embarked on her real estate career in 2010, following more than 20 years of corporate experience in upper-level management roles. She consistently ranks as a top performer within her office and the RE/MAX community, frequently earning a place among the top 100 RE/MAX agents in Arizona.
Dena and her team are dedicated to prioritizing the client experience and acting as advocates for their clients. They are committed to serving their clients both before and after the transaction,
Dena's Other Listings
Source: Arizona Regional Multiple Listing Service (ARMLS)
MLS Number: 6789781
APN: 136-06-122
- 2105 N Kachina
- 2237 N Kachina
- 2929 N Gilbert Rd
- 1721 E Mallory St
- 1645 E Minton St
- 2138 N Lazona Dr
- 2066 E Lockwood St
- 1848 E Mallory St
- 1606 E Minton St
- 1349 E Anasazi St
- 1704 E Melrose St
- 2143 N Chestnut Cir
- 1331 E Bates St
- 2528 N Ashbrook Cir
- 2020 E Norwood St
- 1915 E Inglewood St
- 1905 N Calle Maderas
- 2257 E Lockwood St
- 1335 E June St Unit 113
- 1335 E June St Unit 239






