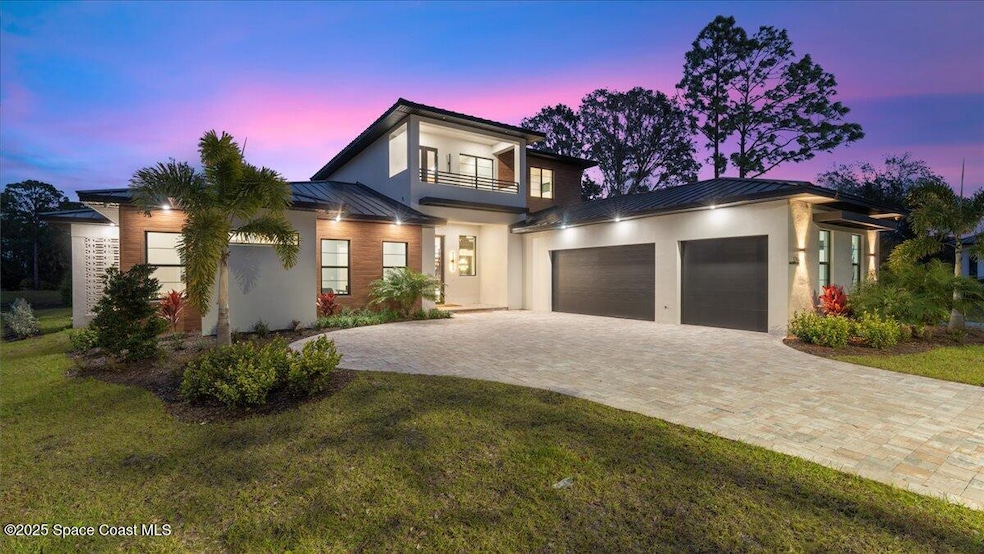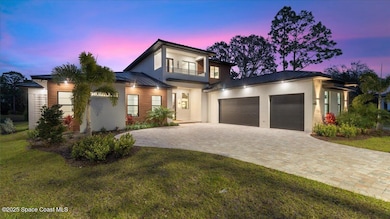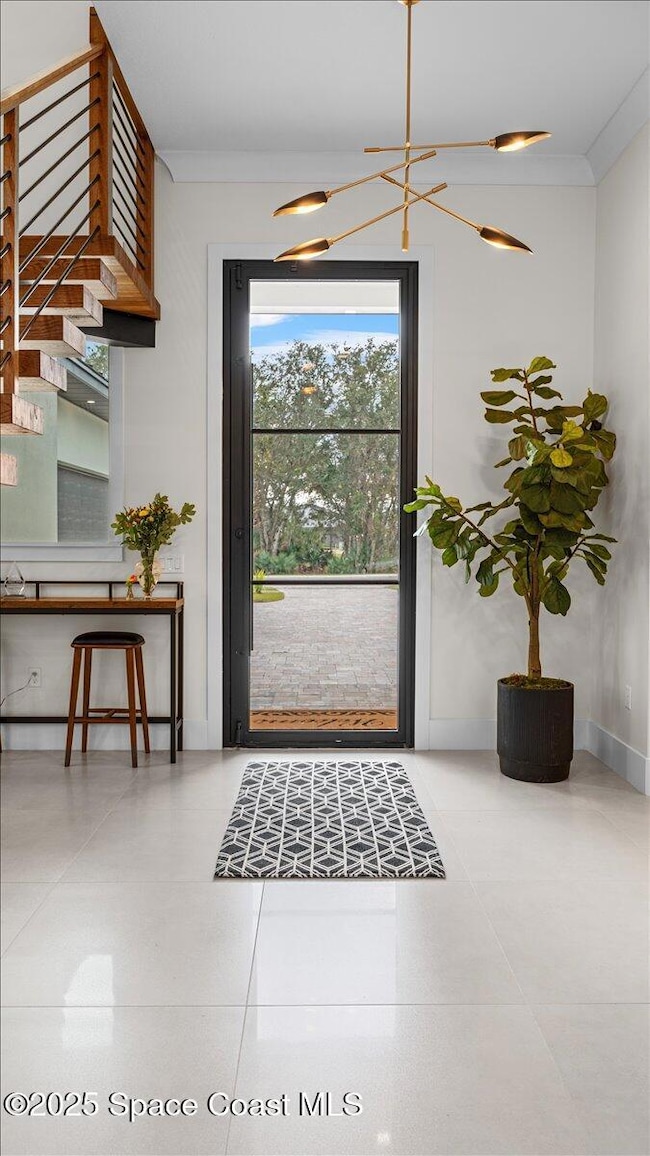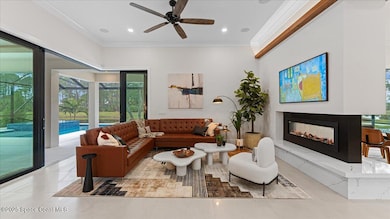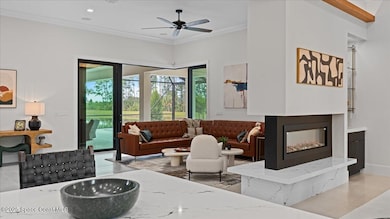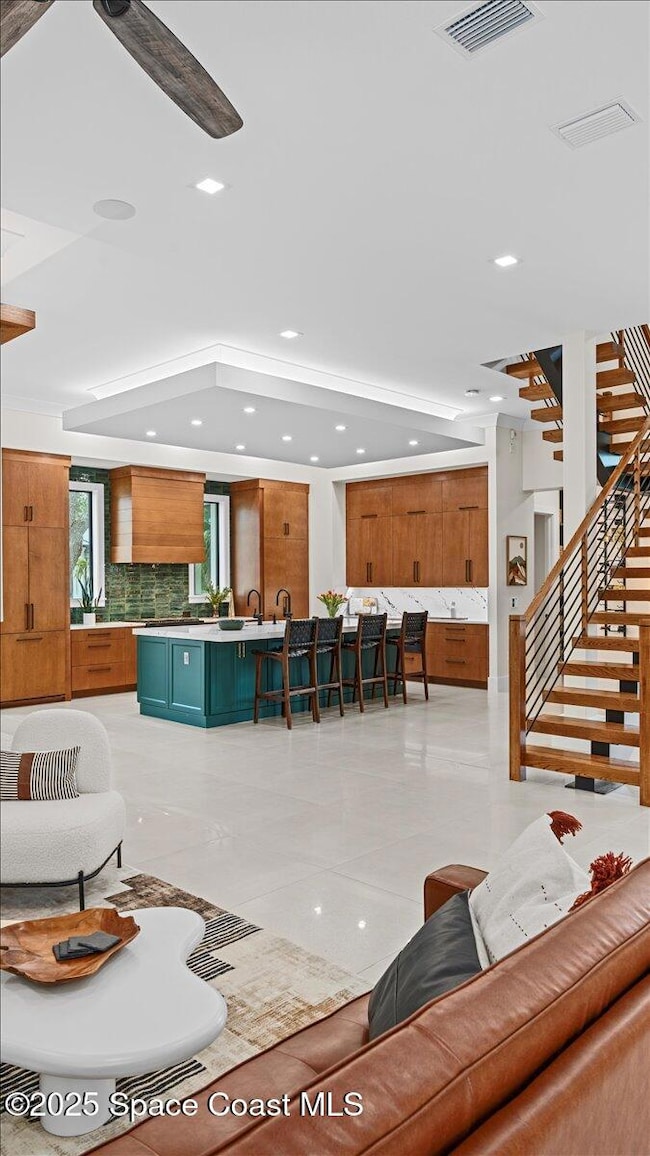
1746 Gracewood Dr Melbourne, FL 32940
Addison Village NeighborhoodEstimated payment $13,804/month
Highlights
- Lake Front
- New Construction
- Gated Community
- Viera Elementary School Rated A
- In Ground Pool
- Clubhouse
About This Home
Welcome to this stunning home in the highly sought-after Aripeka at Viera, where luxury, comfort, and beautiful views come together effortlessly. This home is designed to impress with it's first floor primary retreat and study, plus 3 generously sized bedrooms and a loft upstairs, 3.5 bathrooms, and a spacious 3 car garage.
Every inch of this home showcases exceptional craftmanship and high-end finishes - from the metal roof and handcrafted iron pivot door to the floating staircase and expansive 32''x32'' tile and hardwood flooring and the modern style two-sided fireplace. The chef's kitchen is a true masterpiece, boasting sleek Dacor appliances, a built-in refrigerator and freezer, Cambria quartz countertops, beautiful backsplash, expansive center island, and a large hidden walk-in pantry.
The outdoor space is just as impressive, complete with a summer kitchen, private golf putting green, and a resort style pool, perfect for entertaining or unwinding in style.
Home Details
Home Type
- Single Family
Est. Annual Taxes
- $3,141
Year Built
- Built in 2025 | New Construction
Lot Details
- 0.31 Acre Lot
- Lake Front
- Front and Back Yard Sprinklers
- Many Trees
HOA Fees
Parking
- 3 Car Garage
- Garage Door Opener
Property Views
- Lake
- Pool
Home Design
- Home is estimated to be completed on 2/28/25
- Contemporary Architecture
- Metal Roof
- Block Exterior
- Siding
- Stucco
Interior Spaces
- 3,622 Sq Ft Home
- 2-Story Property
- Double Sided Fireplace
- Electric Fireplace
- Screened Porch
- ENERGY STAR Qualified Washer
Kitchen
- Butlers Pantry
- Electric Oven
- Gas Cooktop
- Microwave
- ENERGY STAR Qualified Refrigerator
- Ice Maker
- ENERGY STAR Qualified Dishwasher
- Kitchen Island
Flooring
- Wood
- Carpet
- Tile
Bedrooms and Bathrooms
- 4 Bedrooms
- Primary Bedroom on Main
- Dual Closets
- Jack-and-Jill Bathroom
- In-Law or Guest Suite
- Shower Only
Home Security
- Security System Owned
- Smart Lights or Controls
- Security Gate
- Smart Home
- Smart Thermostat
- High Impact Windows
- Fire and Smoke Detector
Accessible Home Design
- Accessible Bedroom
- Accessible Common Area
- Central Living Area
- Smart Technology
Pool
- In Ground Pool
- Heated Spa
- In Ground Spa
- Saltwater Pool
- Screen Enclosure
Outdoor Features
- Balcony
- Outdoor Kitchen
Schools
- Viera Elementary School
- Delaura Middle School
- Viera High School
Utilities
- Central Heating and Cooling System
- Underground Utilities
- 200+ Amp Service
- Tankless Water Heater
- Gas Water Heater
- Cable TV Available
Listing and Financial Details
- Assessor Parcel Number 26-36-22-Ye-C-1
- Community Development District (CDD) fees
- $135 special tax assessment
Community Details
Overview
- Aripeka Community Association
- Aripeka At Viera Phase 1 Subdivision
Recreation
- Community Playground
- Park
- Jogging Path
Additional Features
- Clubhouse
- Gated Community
Map
Home Values in the Area
Average Home Value in this Area
Tax History
| Year | Tax Paid | Tax Assessment Tax Assessment Total Assessment is a certain percentage of the fair market value that is determined by local assessors to be the total taxable value of land and additions on the property. | Land | Improvement |
|---|---|---|---|---|
| 2023 | $3,215 | $170,000 | $170,000 | $0 |
| 2022 | $714 | $49,000 | $0 | $0 |
Property History
| Date | Event | Price | Change | Sq Ft Price |
|---|---|---|---|---|
| 04/05/2025 04/05/25 | For Sale | $2,399,000 | -- | $662 / Sq Ft |
Deed History
| Date | Type | Sale Price | Title Company |
|---|---|---|---|
| Special Warranty Deed | $151,400 | None Listed On Document |
Similar Homes in the area
Source: Space Coast MLS (Space Coast Association of REALTORS®)
MLS Number: 1042327
APN: 26-36-22-YE-0000C.0-0001.00
- 8348 Gullen Dr
- 8457 Gullen Dr
- 1715 Gracewood Dr
- 7903 Galikova
- 8021 Strom Park Dr
- 1471 Lavender Dr
- 1402 Lavender Dr
- 8011 Barrosa Cir
- 7923 Creshire Ct
- 2420 Pescara Ct
- 8416 Lyside Dr
- 2364 Trift Bridge Cir
- 7904 Risen Star Place
- 2411 Treasure Cay Ln
- 2490 Treasure Cay Ln
- 8526 Lyside Dr
- 2540 Treasure Cay Ln
- 2241 Caravan Place
- 8417 Gullen Dr
- 2344 Landon St
