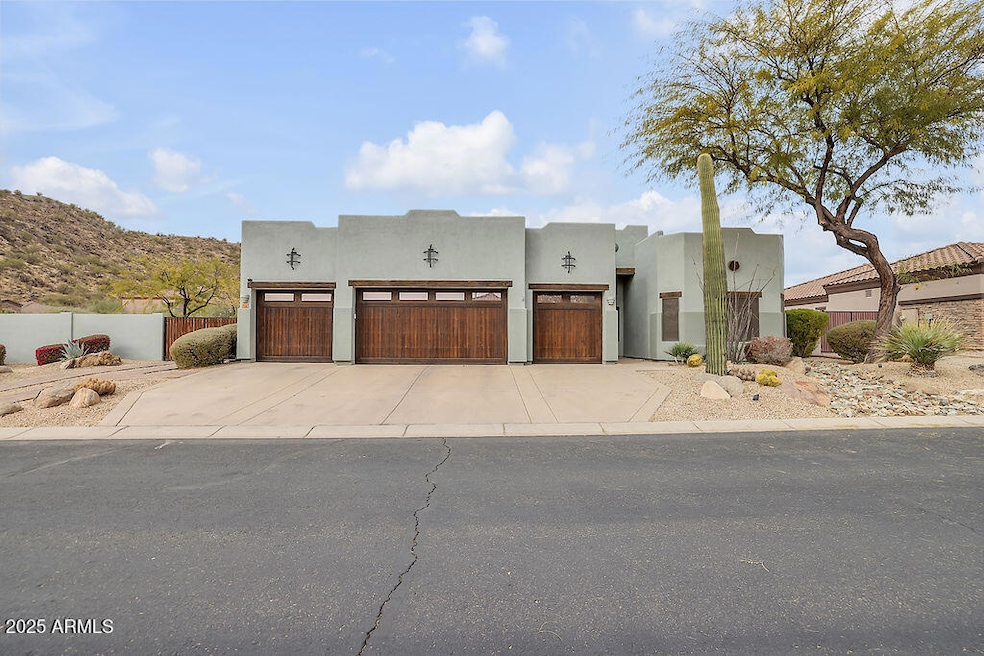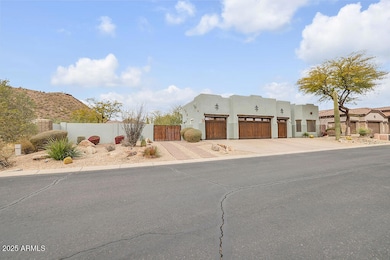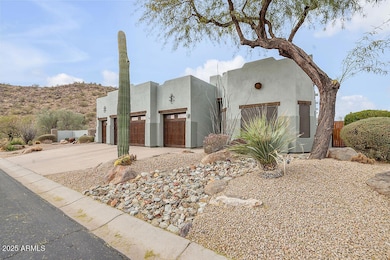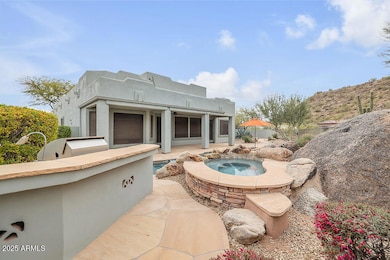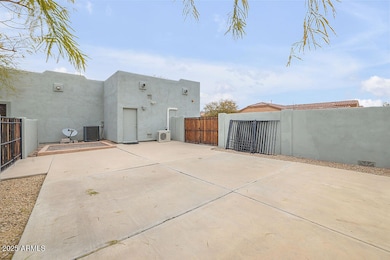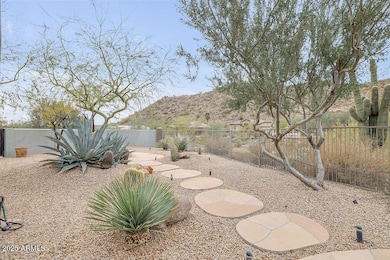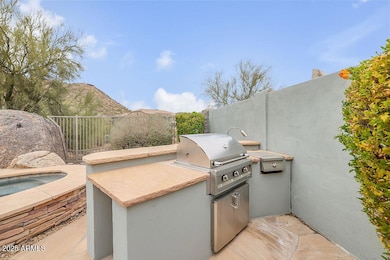
Highlights
- Heated Spa
- Vaulted Ceiling
- Granite Countertops
- Franklin at Brimhall Elementary School Rated A
- Santa Fe Architecture
- Sport Court
About This Home
As of March 2025Absolutely Stunning home! Maintained and loved with pride in ownership. The mountain views and sunset back yard are amazing. Oasis like heated pool / spa and waterfall. Covered flagstone patio faces untouched desert common area with separation from the neighbors, very private. Built in BBQ island has a brand new plumbed natural gas grill! Enter through the front door to an enormous great room that opens up to a 14' ceiling! Light and bright inside with plenty of windows to let the light in and upscale blinds. Beautiful Kitchen with plenty of granite counter space, cabinets and pantry. HUGE Split master bedroom with oversize travertine shower, separate toilet room, walk in closet. Two split bedrooms/w a jack and jill bathroom. 4 car Garage has Split A/C & soft water hose bib Located close to shopping, 202 freeway access, great restaurants, Usery Mountain Regional Park and inner tubing down the Salt River is just a few miles away. This area has it all!! List of other improvements are...
Prior Owner Improvements:
1.New Heating/Cooling unit - Aug 2020
2.Installed Ductless Unit in Garage - Aug 2020
3.New Sunscreens - Aug 2020
4.New Pentair VS pool pump - Nov 2020
5.Upgrade to iAqualink 2.0 - Nov 2020
6.New Jandy JXI 400NK heater - Mar 2021
7.Complete resurface of pool/spa to include Mini Pebble Tek - Mar 2021
8.New WiFi Compatible w/Backup Battery Garage door openers (3) - May 2024
9.New Built-In BBQ - Jul 2024
Home Details
Home Type
- Single Family
Est. Annual Taxes
- $2,769
Year Built
- Built in 2005
Lot Details
- 0.28 Acre Lot
- Private Streets
- Desert faces the front and back of the property
- Wrought Iron Fence
- Block Wall Fence
- Front and Back Yard Sprinklers
- Sprinklers on Timer
HOA Fees
- $144 Monthly HOA Fees
Parking
- 4 Car Garage
Home Design
- Santa Fe Architecture
- Wood Frame Construction
- Foam Roof
- Stucco
Interior Spaces
- 2,323 Sq Ft Home
- 1-Story Property
- Central Vacuum
- Vaulted Ceiling
- Ceiling Fan
- Skylights
- Double Pane Windows
- Low Emissivity Windows
Kitchen
- Eat-In Kitchen
- Breakfast Bar
- Gas Cooktop
- Built-In Microwave
- Kitchen Island
- Granite Countertops
Flooring
- Carpet
- Tile
Bedrooms and Bathrooms
- 3 Bedrooms
- Remodeled Bathroom
- Primary Bathroom is a Full Bathroom
- 2.5 Bathrooms
- Dual Vanity Sinks in Primary Bathroom
Accessible Home Design
- Remote Devices
- No Interior Steps
Pool
- Heated Spa
- Heated Pool
- Fence Around Pool
Outdoor Features
- Fire Pit
- Built-In Barbecue
Schools
- Zaharis Elementary School
- Smith Junior High School
- Skyline High School
Utilities
- Mini Split Air Conditioners
- Heating System Uses Natural Gas
- Water Softener
- High Speed Internet
- Cable TV Available
Listing and Financial Details
- Tax Lot 13
- Assessor Parcel Number 220-01-560
Community Details
Overview
- Association fees include ground maintenance, street maintenance
- Prefered Communities Association, Phone Number (480) 609-2017
- Built by VIP Homes
- Whisper Mountain Subdivision
Recreation
- Sport Court
Map
Home Values in the Area
Average Home Value in this Area
Property History
| Date | Event | Price | Change | Sq Ft Price |
|---|---|---|---|---|
| 03/21/2025 03/21/25 | Sold | $815,000 | -1.2% | $351 / Sq Ft |
| 02/24/2025 02/24/25 | Pending | -- | -- | -- |
| 02/13/2025 02/13/25 | For Sale | $825,000 | +35.3% | $355 / Sq Ft |
| 05/15/2020 05/15/20 | Sold | $609,600 | -0.1% | $262 / Sq Ft |
| 05/14/2020 05/14/20 | Price Changed | $610,000 | 0.0% | $263 / Sq Ft |
| 04/05/2020 04/05/20 | Pending | -- | -- | -- |
| 03/16/2020 03/16/20 | For Sale | $610,000 | 0.0% | $263 / Sq Ft |
| 08/01/2017 08/01/17 | Rented | $2,695 | +8.0% | -- |
| 07/11/2017 07/11/17 | For Rent | $2,495 | 0.0% | -- |
| 04/07/2017 04/07/17 | Rented | $2,495 | 0.0% | -- |
| 02/27/2017 02/27/17 | For Rent | $2,495 | -0.2% | -- |
| 08/01/2013 08/01/13 | Rented | $2,500 | 0.0% | -- |
| 07/05/2013 07/05/13 | Under Contract | -- | -- | -- |
| 06/19/2013 06/19/13 | For Rent | $2,500 | -- | -- |
Tax History
| Year | Tax Paid | Tax Assessment Tax Assessment Total Assessment is a certain percentage of the fair market value that is determined by local assessors to be the total taxable value of land and additions on the property. | Land | Improvement |
|---|---|---|---|---|
| 2025 | $2,769 | $42,933 | -- | -- |
| 2024 | $3,649 | $40,889 | -- | -- |
| 2023 | $3,649 | $66,170 | $13,230 | $52,940 |
| 2022 | $3,561 | $45,500 | $9,100 | $36,400 |
| 2021 | $3,622 | $41,110 | $8,220 | $32,890 |
| 2020 | $3,573 | $36,820 | $7,360 | $29,460 |
| 2019 | $3,884 | $36,610 | $7,320 | $29,290 |
| 2018 | $3,727 | $35,820 | $7,160 | $28,660 |
| 2017 | $3,616 | $33,410 | $6,680 | $26,730 |
| 2016 | $3,549 | $39,620 | $7,920 | $31,700 |
| 2015 | $3,336 | $35,110 | $7,020 | $28,090 |
Mortgage History
| Date | Status | Loan Amount | Loan Type |
|---|---|---|---|
| Open | $652,000 | New Conventional | |
| Previous Owner | $30,000 | Credit Line Revolving | |
| Previous Owner | $487,680 | New Conventional | |
| Previous Owner | $100,000 | Unknown | |
| Previous Owner | $518,000 | Fannie Mae Freddie Mac | |
| Previous Owner | $68,886 | Unknown | |
| Previous Owner | $503,600 | New Conventional |
Deed History
| Date | Type | Sale Price | Title Company |
|---|---|---|---|
| Warranty Deed | $815,000 | Title Services Of The Valley | |
| Warranty Deed | $610,100 | First American Title Ins Co | |
| Cash Sale Deed | $290,100 | Accommodation | |
| Warranty Deed | $205,000 | -- |
Similar Homes in Mesa, AZ
Source: Arizona Regional Multiple Listing Service (ARMLS)
MLS Number: 6820273
APN: 220-01-560
- 9845 E Inglewood St
- 10036 E Jensen St
- 1500 N Crismon Rd
- 9628 E Inglewood Cir
- 9515 E Julep Cir
- 1835 N 103rd St
- 1845 N 103rd St
- 1312 N Joplin Cir
- 1523 N 103rd St
- 9821 E Glencove St
- 1319 N Chatsworth St
- 1545 N 104 St
- 9354 E Hillview Cir
- 1228 N 102nd St
- 1320 N 104th St
- 9645 E Brown Rd
- 9348 E Grandview St
- 1752 N Harper
- 1245 N Compton Cir
- 2365 N Pyrite Unit II
