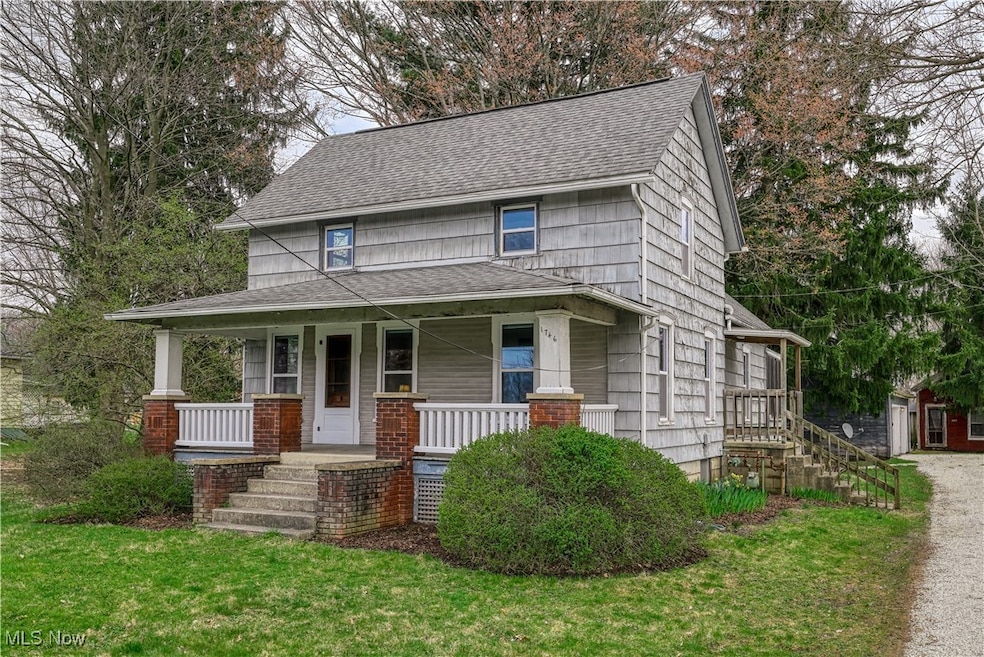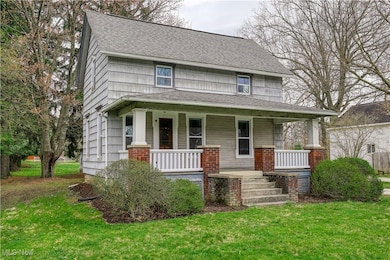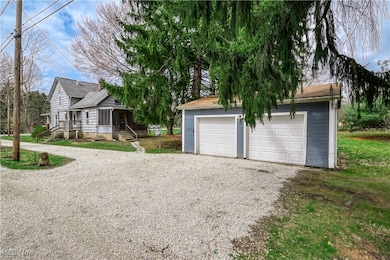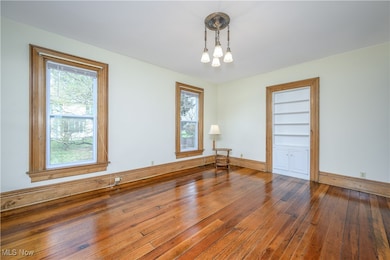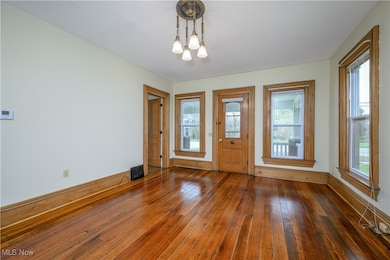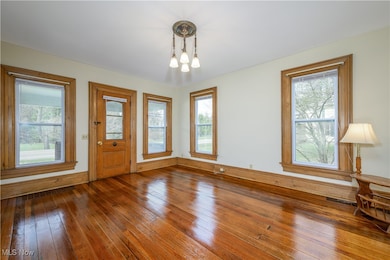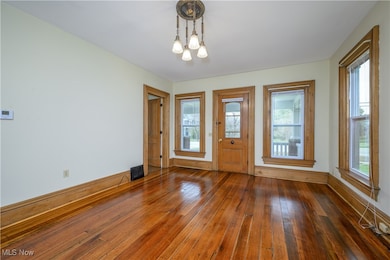
1746 State Route 44 Atwater, OH 44201
Estimated payment $1,175/month
Highlights
- Hot Property
- No HOA
- Enclosed patio or porch
- Traditional Architecture
- 2 Car Detached Garage
- Forced Air Heating and Cooling System
About This Home
Charming Century Home Near the Heart of Randolph
Step into timeless elegance with this beautifully preserved 1915 Century Home, brimming with character and charm. Offering 3 spacious bedrooms and 1 full bathroom, this residence blends historic appeal with thoughtful modern updates.
You’ll be captivated by the original woodwork, gleaming hardwood floors, and soaring ceilings that create a warm and inviting atmosphere throughout. Abundant natural light pours in through newer windows, illuminating each room with a soft, welcoming glow.
Enjoy peaceful mornings on the covered front porch or unwind in the evenings on the cozy screened-in back porch—ideal spots for relaxing.
The updated bathroom features a tiled shower, modern fixtures, and stylish new flooring—offering a perfect balance of vintage charm and contemporary convenience.
Bring your paintbrush! The exterior is ready for a fresh coat, allowing you to add your personal touch and boost curb appeal.
Additional highlights include a brand-new HVAC system with an energy-efficient furnace and central air, ensuring year-round comfort. Outside, a spacious 2-car detached garage with new doors and a bonus outbuilding full of potential—ideal for a workshop, studio, or future guest suite—complete the property.
Located in walking distance from the heart of Randolph, you’ll be close to the park, dining, library and easy access to SR 224, Ravenna, Akron & Hartville
Don't miss your chance to own a piece of history.
Listing Agent
Berkshire Hathaway HomeServices Stouffer Realty Brokerage Email: ruthestephens@gmail.com 330-472-1720 License #2001009444

Home Details
Home Type
- Single Family
Est. Annual Taxes
- $1,371
Year Built
- Built in 1915
Lot Details
- 0.53 Acre Lot
- Lot Dimensions are 71x330
Parking
- 2 Car Detached Garage
- Garage Door Opener
- Driveway
- Unpaved Parking
Home Design
- Traditional Architecture
- Block Foundation
- Fiberglass Roof
- Asphalt Roof
- Shingle Siding
- Cedar Siding
- Cedar
Interior Spaces
- 1,152 Sq Ft Home
- 2-Story Property
- Range
Bedrooms and Bathrooms
- 3 Bedrooms | 1 Main Level Bedroom
- 1 Full Bathroom
Unfinished Basement
- Basement Fills Entire Space Under The House
- Sump Pump
- Laundry in Basement
Outdoor Features
- Enclosed patio or porch
Utilities
- Forced Air Heating and Cooling System
- Heating System Uses Gas
Community Details
- No Home Owners Association
- Randolph Subdivision
Listing and Financial Details
- Assessor Parcel Number 28-065-00-00-016-000
Map
Home Values in the Area
Average Home Value in this Area
Tax History
| Year | Tax Paid | Tax Assessment Tax Assessment Total Assessment is a certain percentage of the fair market value that is determined by local assessors to be the total taxable value of land and additions on the property. | Land | Improvement |
|---|---|---|---|---|
| 2024 | $1,339 | $33,740 | $7,070 | $26,670 |
| 2023 | $1,371 | $29,440 | $5,430 | $24,010 |
| 2022 | $1,405 | $29,440 | $5,430 | $24,010 |
| 2021 | $1,378 | $29,440 | $5,430 | $24,010 |
| 2020 | $1,154 | $25,450 | $5,430 | $20,020 |
| 2019 | $1,162 | $25,450 | $5,430 | $20,020 |
| 2018 | $1,074 | $23,420 | $4,100 | $19,320 |
| 2017 | $1,074 | $23,420 | $4,100 | $19,320 |
| 2016 | $1,071 | $23,420 | $4,100 | $19,320 |
| 2015 | $1,083 | $23,420 | $4,100 | $19,320 |
| 2014 | $1,067 | $22,340 | $4,100 | $18,240 |
| 2013 | $1,034 | $22,340 | $4,100 | $18,240 |
Property History
| Date | Event | Price | Change | Sq Ft Price |
|---|---|---|---|---|
| 04/05/2025 04/05/25 | For Sale | $190,000 | -- | $165 / Sq Ft |
Deed History
| Date | Type | Sale Price | Title Company |
|---|---|---|---|
| Warranty Deed | $750 | None Listed On Document | |
| Interfamily Deed Transfer | -- | None Available | |
| Sheriffs Deed | $929 | None Available | |
| Warranty Deed | $75,000 | Central Title Of Kent |
Similar Homes in Atwater, OH
Source: MLS Now
MLS Number: 5112096
APN: 28-065-00-00-016-000
- 1696 State Route 44
- 4324 Abbey Ln
- Lot #6 Alexander Rd
- 2945 Willow Glen Trail
- 2236 Hartville Rd
- 3356 Waterloo Rd
- 3021 Hartville Rd
- 2328 New Milford Rd
- 642 Horning Rd
- 2813 Trares Rd
- 2747 Alexander Rd
- 5253 Bassett Rd
- 1847 Conley Rd
- Lot 3 New Milford (5 33 Ac)
- Lot 12 New Milford (15 73ac)
- Lot 2 New Milford (5 33 Ac)
- Lot 1 New Milford (5 33 Ac)
- 2615 Swartz Rd NE
- 7551 Pinedale St NE
- 0 New Milford Rd Unit 5069789
