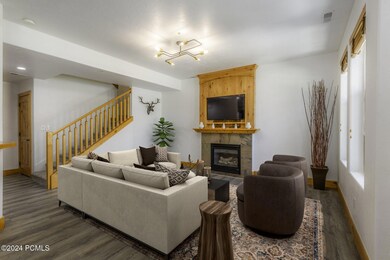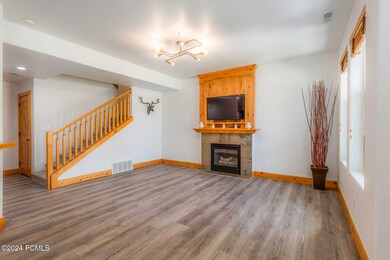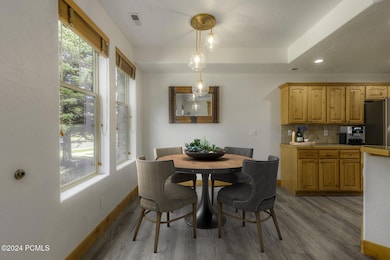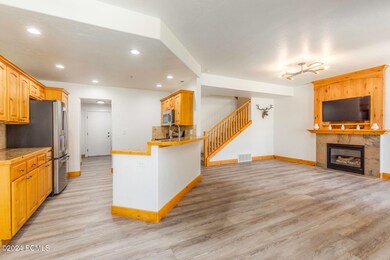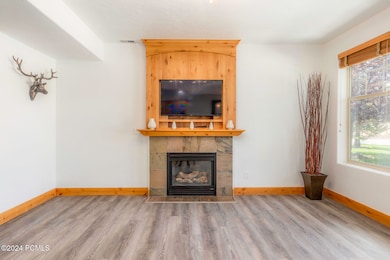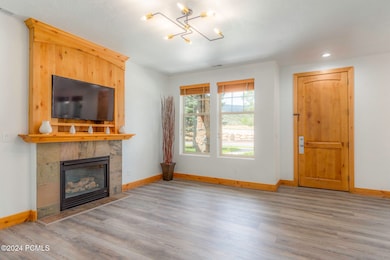
1746 W Redstone Ave Unit G Park City, UT 84098
Snyderville NeighborhoodEstimated payment $5,692/month
Highlights
- Views of Ski Resort
- Marble Flooring
- Hydromassage or Jetted Bathtub
- Trailside School Rated 10
- Mountain Contemporary Architecture
- Air Conditioning
About This Home
Turn-key Fox Point in Redstone Village townhome offers convenience to dining, retail, and entertainment in Kimball Junction as well as incredible views of the Utah Olympic Park and the Wasatch Mountains. Walk, hop on an e-bike, or ride the free transit system to the Swaner Nature Preserve, hiking trails, paths to Park City's historic Main Street, as well as Skullcandy headquarters, the library, and so much more.
This two-bedroom townhome features a new roof, fresh paint, updated lighting, new flooring, and new kitchen appliances. Additional features include a gas fireplace, granite countertops, solid wood cabinetry, washer and dryer, and an oversized one-car garage. Both upper-level bedrooms have ensuite full bathrooms, with the primary bathroom offering dual vanities, a jetted tub, and a stall shower. Located within a 45-minute drive to the Salt Lake City International Airport, this townhome is a great primary or secondary Park City property. With nightly rentals allowed, it is also a good potential income-producing investment. Land a prime rental property investment ten years before the 2034 Olympics, just a short walk from the action.
Listing Agent
Valen Lindner
Summit Sotheby's - 625 Main License #9347173-SA00
Co-Listing Agent
Jamison Frost
Summit Sotheby's - 625 Main License #5506236-SA00
Property Details
Home Type
- Condominium
Est. Annual Taxes
- $4,677
Year Built
- Built in 2002
Lot Details
- Landscaped
- Natural State Vegetation
- Sprinkler System
HOA Fees
- $446 Monthly HOA Fees
Parking
- 1 Car Garage
- Garage Door Opener
- Guest Parking
- Off-Street Parking
Property Views
- Ski Resort
- Mountain
Home Design
- Mountain Contemporary Architecture
- Wood Frame Construction
- Shingle Roof
- Shingle Siding
- Stone Siding
- Concrete Perimeter Foundation
- Stone
Interior Spaces
- 1,302 Sq Ft Home
- Ceiling Fan
- Gas Fireplace
- Family Room
- Dining Room
Kitchen
- Oven
- Gas Range
- Microwave
- Dishwasher
- Disposal
Flooring
- Brick
- Stone
- Marble
Bedrooms and Bathrooms
- 2 Bedrooms
- Hydromassage or Jetted Bathtub
Laundry
- Laundry Room
- Washer
Home Security
Outdoor Features
- Patio
Utilities
- Air Conditioning
- Forced Air Heating System
- Baseboard Heating
- Natural Gas Connected
- Gas Water Heater
- Phone Available
- Cable TV Available
Listing and Financial Details
- Assessor Parcel Number Fprv-1-G
Community Details
Overview
- Association fees include cable TV, com area taxes, insurance, maintenance exterior, ground maintenance, management fees, sewer, snow removal, water
- Association Phone (435) 731-4095
- Visit Association Website
- Fox Point At Redstone Subdivision
- Property is near a preserve or public land
Amenities
- Common Area
Recreation
- Trails
Pet Policy
- Breed Restrictions
Security
- Fire and Smoke Detector
- Fire Sprinkler System
Map
Home Values in the Area
Average Home Value in this Area
Tax History
| Year | Tax Paid | Tax Assessment Tax Assessment Total Assessment is a certain percentage of the fair market value that is determined by local assessors to be the total taxable value of land and additions on the property. | Land | Improvement |
|---|---|---|---|---|
| 2023 | $4,677 | $846,300 | $0 | $846,300 |
| 2022 | $4,589 | $735,000 | $0 | $735,000 |
| 2021 | $3,566 | $500,000 | $220,000 | $280,000 |
| 2020 | $3,613 | $480,000 | $220,000 | $260,000 |
| 2019 | $3,759 | $480,000 | $220,000 | $260,000 |
| 2018 | $3,211 | $410,000 | $220,000 | $190,000 |
| 2017 | $2,969 | $410,000 | $220,000 | $190,000 |
| 2016 | $3,037 | $390,000 | $220,000 | $170,000 |
| 2015 | $1,493 | $181,500 | $0 | $0 |
| 2013 | $2,084 | $240,000 | $0 | $0 |
Property History
| Date | Event | Price | Change | Sq Ft Price |
|---|---|---|---|---|
| 03/18/2025 03/18/25 | For Sale | $870,000 | 0.0% | $668 / Sq Ft |
| 02/19/2025 02/19/25 | Pending | -- | -- | -- |
| 09/30/2024 09/30/24 | Price Changed | $870,000 | -2.8% | $668 / Sq Ft |
| 08/22/2024 08/22/24 | For Sale | $895,000 | -- | $687 / Sq Ft |
Deed History
| Date | Type | Sale Price | Title Company |
|---|---|---|---|
| Warranty Deed | -- | Summit Escrow & Title | |
| Warranty Deed | -- | First American Title Park Ci |
Mortgage History
| Date | Status | Loan Amount | Loan Type |
|---|---|---|---|
| Previous Owner | $170,000 | Credit Line Revolving | |
| Previous Owner | $40,000 | Stand Alone Second | |
| Previous Owner | $211,750 | New Conventional |
Similar Homes in Park City, UT
Source: Park City Board of REALTORS®
MLS Number: 12403488
APN: FPRV-1-G
- 1746 Redstone Ave Unit G
- 1705 Fox Hollow Ln Unit E
- 6042 N Fox Pointe Cir
- 1476 Newpark Blvd Unit 302
- 1476 Newpark Blvd Unit 210
- 1476 Newpark Blvd Unit 202
- 1476 Newpark Blvd Unit 204
- 1476 Newpark Blvd Unit 306
- 1476 Newpark Blvd Unit 403
- 6169 Park Ln S Unit 20
- 6169 Park Ln S Unit 9
- 6169 Park Ln S Unit 37
- 6169 Park Ln S Unit 60
- 1456 Newpark Blvd Unit 215
- 1456 Newpark Blvd Unit 213
- 1456 Newpark Blvd Unit 422
- 1456 Newpark Blvd Unit 213
- 1049 Lincoln Ln

