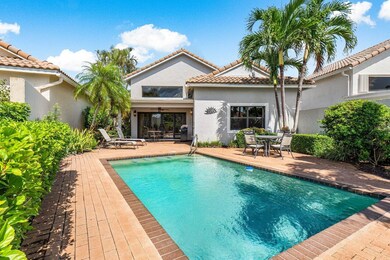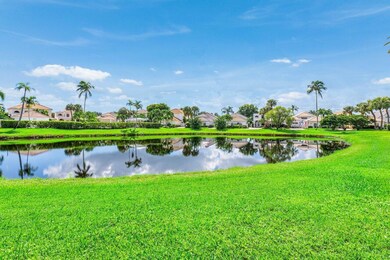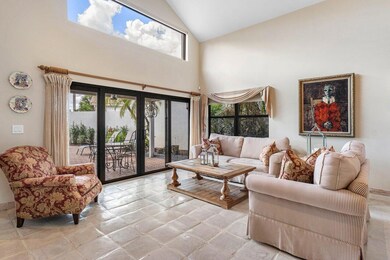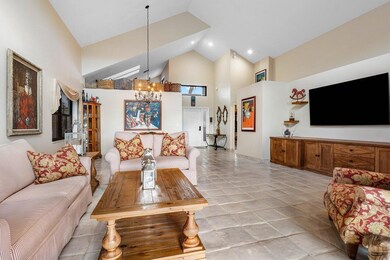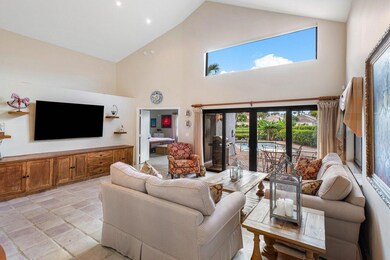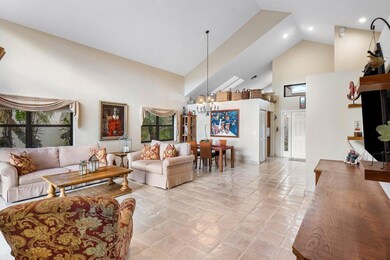
17468 Via Capri Boca Raton, FL 33496
Polo Club NeighborhoodHighlights
- Lake Front
- Golf Course Community
- Private Pool
- Calusa Elementary School Rated A
- Gated with Attendant
- Private Membership Available
About This Home
As of February 2025Welcome to this charming 2-bedroom single-family home, perfectly nestled in the Ville De Capri subdivision of The Polo Club of Boca Raton, with breathtaking lake views and a private pool--complete with a covered patio and new pool pump for your peace of mind. This home offers a harmonious blend of comfort and modern upgrades, including hurricane impact windows and a newer roof. Step inside to discover vaulted ceilings and skylights that fill the space with natural light. The kitchen boasts sleek granite countertops, stainless steel appliances, and is ideal for both casual meals and entertaining.Additional features include an A/C unit installed in 2017, a tankless hot water heater for energy efficiency, and a newly upgraded electric panel in the garage that meets the latest codes.
Home Details
Home Type
- Single Family
Est. Annual Taxes
- $2,194
Year Built
- Built in 1987
Lot Details
- 5,248 Sq Ft Lot
- Lake Front
- Fenced
- Property is zoned RS
HOA Fees
- $383 Monthly HOA Fees
Parking
- 2 Car Attached Garage
- Driveway
Home Design
- Concrete Roof
Interior Spaces
- 1,553 Sq Ft Home
- 1-Story Property
- Vaulted Ceiling
- Combination Dining and Living Room
- Lake Views
Kitchen
- Eat-In Kitchen
- Electric Range
- Microwave
- Dishwasher
Flooring
- Clay
- Carpet
Bedrooms and Bathrooms
- 2 Bedrooms
- Split Bedroom Floorplan
- Walk-In Closet
- 2 Full Bathrooms
- Dual Sinks
- Separate Shower in Primary Bathroom
Laundry
- Laundry Room
- Dryer
- Washer
Home Security
- Impact Glass
- Fire and Smoke Detector
Outdoor Features
- Private Pool
- Patio
Schools
- Spanish River Community High School
Utilities
- Central Heating and Cooling System
- Electric Water Heater
- Cable TV Available
Listing and Financial Details
- Assessor Parcel Number 00424635110001090
Community Details
Overview
- Association fees include common areas, cable TV, insurance, ground maintenance, maintenance structure, security, trash
- Private Membership Available
- Ville De Capri / Polo Clu Subdivision
Amenities
- Sauna
- Clubhouse
- Game Room
- Billiard Room
- Business Center
- Community Library
Recreation
- Golf Course Community
- Tennis Courts
- Community Basketball Court
- Pickleball Courts
- Community Pool
- Community Spa
- Putting Green
Security
- Gated with Attendant
- Resident Manager or Management On Site
Map
Home Values in the Area
Average Home Value in this Area
Property History
| Date | Event | Price | Change | Sq Ft Price |
|---|---|---|---|---|
| 02/04/2025 02/04/25 | Sold | $700,000 | -6.7% | $451 / Sq Ft |
| 01/14/2025 01/14/25 | Pending | -- | -- | -- |
| 11/14/2024 11/14/24 | Price Changed | $750,000 | -6.1% | $483 / Sq Ft |
| 10/24/2024 10/24/24 | For Sale | $799,000 | 0.0% | $514 / Sq Ft |
| 12/15/2023 12/15/23 | Rented | $12,000 | -4.0% | -- |
| 10/31/2023 10/31/23 | Price Changed | $12,500 | -9.1% | $8 / Sq Ft |
| 08/03/2023 08/03/23 | Price Changed | $13,750 | -8.3% | $9 / Sq Ft |
| 05/20/2023 05/20/23 | Price Changed | $15,000 | -11.8% | $10 / Sq Ft |
| 05/02/2023 05/02/23 | For Rent | $17,000 | +183.3% | -- |
| 08/18/2014 08/18/14 | Rented | $6,000 | 0.0% | -- |
| 07/19/2014 07/19/14 | Under Contract | -- | -- | -- |
| 10/07/2013 10/07/13 | For Rent | $6,000 | 0.0% | -- |
| 09/20/2013 09/20/13 | Sold | $200,000 | -12.3% | $129 / Sq Ft |
| 08/21/2013 08/21/13 | Pending | -- | -- | -- |
| 05/06/2013 05/06/13 | For Sale | $228,000 | -- | $147 / Sq Ft |
Tax History
| Year | Tax Paid | Tax Assessment Tax Assessment Total Assessment is a certain percentage of the fair market value that is determined by local assessors to be the total taxable value of land and additions on the property. | Land | Improvement |
|---|---|---|---|---|
| 2024 | $2,194 | $147,469 | -- | -- |
| 2023 | $2,126 | $143,174 | $0 | $0 |
| 2022 | $2,091 | $139,004 | $0 | $0 |
| 2021 | $2,052 | $134,955 | $0 | $0 |
| 2020 | $2,027 | $133,092 | $0 | $0 |
| 2019 | $1,998 | $130,100 | $0 | $130,100 |
| 2018 | $1,921 | $129,195 | $0 | $129,195 |
| 2017 | $2,128 | $140,898 | $0 | $0 |
| 2016 | $2,719 | $171,122 | $0 | $0 |
| 2015 | $3,047 | $184,346 | $0 | $0 |
| 2014 | $3,027 | $141,570 | $0 | $0 |
Deed History
| Date | Type | Sale Price | Title Company |
|---|---|---|---|
| Warranty Deed | $700,000 | New Dawn Title | |
| Interfamily Deed Transfer | $200,000 | Princeton Title & Escrow Llc | |
| Interfamily Deed Transfer | -- | Attorney | |
| Deed | $169,900 | -- | |
| Deed | -- | -- | |
| Deed | -- | -- |
Similar Homes in Boca Raton, FL
Source: BeachesMLS
MLS Number: R11031092
APN: 00-42-46-35-11-000-1090
- 17370 Via Capri E
- 5213 Via de Amalfi Dr
- 5070 Lake Catalina Dr Unit C
- 4955 Covey Trail
- 5083 Lake Catalina Dr Unit B
- 4869 Tallowwood Ln
- 5183 Lake Catalina Dr Unit C
- 5154 Lake Catalina Dr Unit A
- 5166 Lake Catalina Dr Unit C
- 4792 Bocaire Blvd
- 5174 Windsor Parke Dr
- 4036 Pacaya Cir
- 4837 Tallowwood Ln
- 4928 Rabbit Hollow Dr
- 5054 Golfview Ct Unit 1525
- 5054 Golfview Ct Unit 1514
- 5120 Golfview Ct Unit 1722
- 5020 Golfview Ct Unit 1413
- 5020 Golfview Ct Unit 1426
- 5020 Golfview Ct Unit 1411

